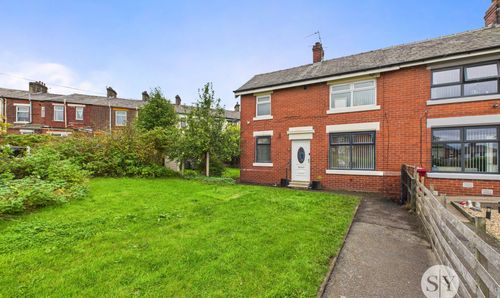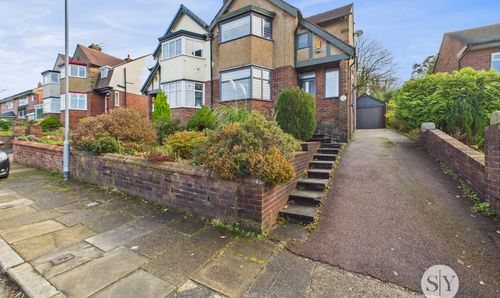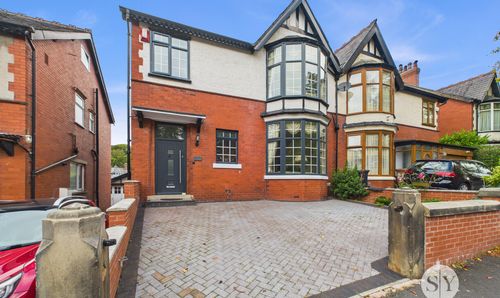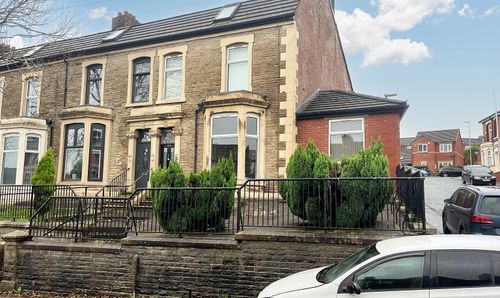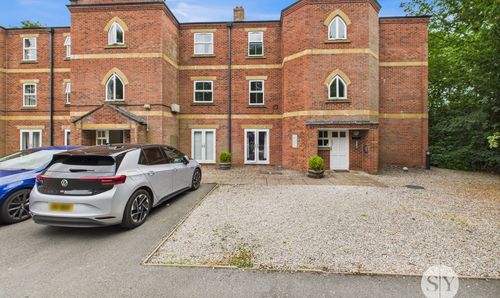To book a viewing for this property, please call Stones Young Sales and Lettings, on 01254 682470.
4 Bedroom Terraced House, Hardy Street, Blackburn, BB1
Hardy Street, Blackburn, BB1

Stones Young Sales and Lettings
Stones Young Sales & Lettings, The Old Post Office
Description
A FOUR BEDROOM TERRACED HOME IN ROE LEE. What sets this property apart is its unique history – formerly two separate properties, now unified into a spacious abode. Tucked away off the road on a cobbled lane offering a private location.
As you step inside, you are greeted by two reception rooms that offer versatile living spaces, ideal for entertaining or relaxing one is currently being used as a dining room through to the main lounge then beyond this is the second lounge. A good-sized kitchen diner offers plenty of cupboard space and room to comfortably cook, dine, and gather. The final addition is the rear porch which over looks the garden.
Leading up to the first floor the property comprises three generous double bedrooms alongside a single bedroom, perfect for additional family members or a study. The four-piece bathroom suite comprises of a shower enclosure, wc basin and free standing bath. Each room is bathed in natural light, creating a bright and airy ambience throughout the home.
Beyond the interiors, the property boasts a charming rear garden. A shared front garden adds to the property's appeal, enhancing its kerb appeal and providing a welcoming entrance for residents and visitors alike.
This property's secluded position offers a peaceful retreat. The potential of this home is boundless, whether you choose to customise, improve, or change the existing layout to suit your lifestyle and preferences.
EPC Rating: D
Key Features
- Four Bedroom Terraced House
- Three Reception Rooms
- Used To Be Two Separate Properties
- Good Sized Kitchen Diner
- Four Piece Bathroom Suite
- Rear Garden
- Shared Front Garden
- In A Secluded Position
Property Details
- Property type: House
- Property style: Terraced
- Price Per Sq Foot: £115
- Approx Sq Feet: 1,441 sqft
- Plot Sq Feet: 764 sqft
- Council Tax Band: TBD
Rooms
Dining Room
Laminate flooring, ceiling coving, picture rail, dado rail, opening up into the lounge, uPVC front door, panel radiator.
View Dining Room PhotosLounge
Carpet flooring, ceiling coving, picture rail, dado rail, gas fire, built in fish tank, frosted double glazed uPVC window and window, panel radiator.
View Lounge PhotosLounge
Carpet flooring, wood beams, pictures rail, open fire, dado rail, under stairs storage, double glazed uPVC window, stairs leading up to first floor, panel radiator.
View Lounge PhotosConservatory
Tiled flooring, single glazed aluminium windows, electric storage heater x2, wooden stable door.
View Conservatory PhotosKitchen
Tiled flooring, fitted wall and base units with contesting work surfaces, space for electric cooker, dishwasher, washing machine, fridge and freezer, stainless steel sink and drainer, ceiling spot lights, extractor fan, space for dining table, wooden stable door leading into the conservatory, panel radiator.
View Kitchen PhotosLanding
Carpet flooring, ceiling spot lights, dado rail.
Master Bedroom
Double bedroom with carpet flooring, ceiling coving, fitted wardrobes, double glazed uPVC window, panel radiator.
View Master Bedroom PhotosBedroom Two
Double bedroom with carpet flooring, ceiling coving, fitted cupboard, double glazed uPVC window, panel radiator.
View Bedroom Two PhotosBedroom Three
Double bedroom with carpet flooring, loft access, ceiling coving, double glazed uPVC window, panel radiator.
View Bedroom Three PhotosBedroom Four
Single bedroom with carpet flooring, ceiling coving, double glazed uPVC window, panel radiator.
View Bedroom Four PhotosBathroom
Vinyl flooring, four piece in white comprising of mains fed shower enclosure, free standing bath, wc and basin, tiled floor to ceiling, ceiling spot lights, built in storage, frosted double glazed uPVC, towel radiator.
View Bathroom PhotosFloorplans
Outside Spaces
Location
Properties you may like
By Stones Young Sales and Lettings



































