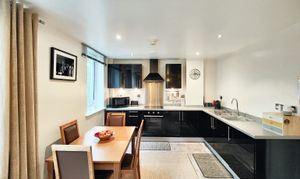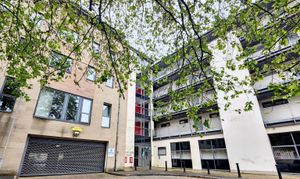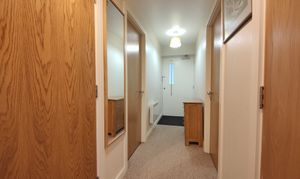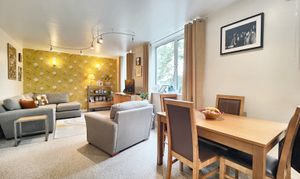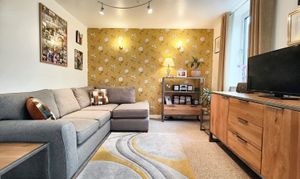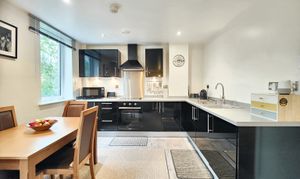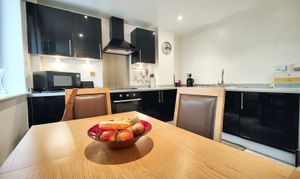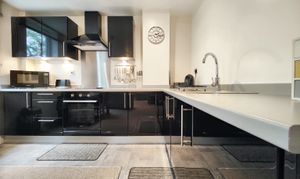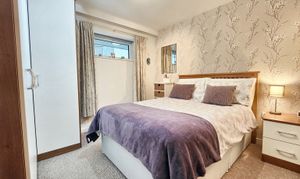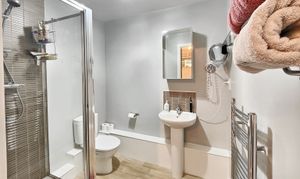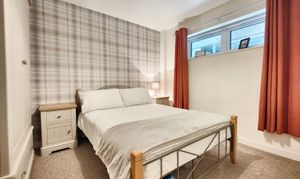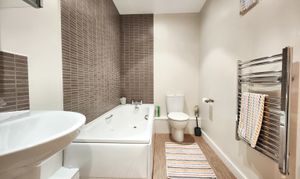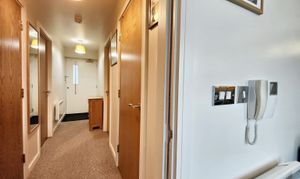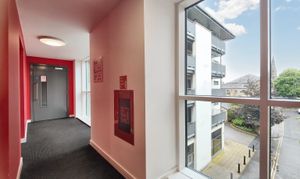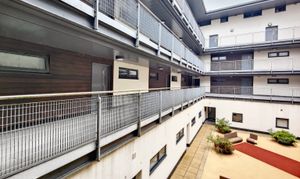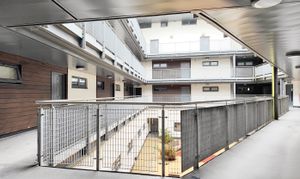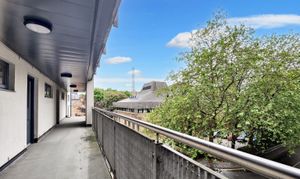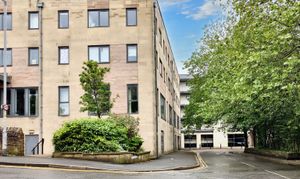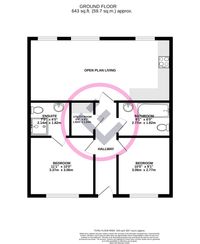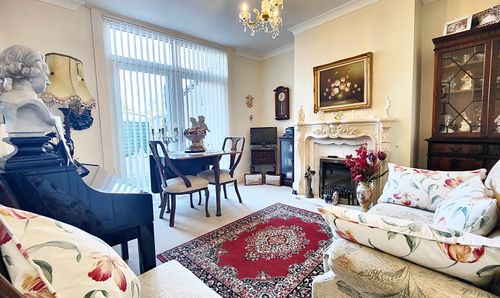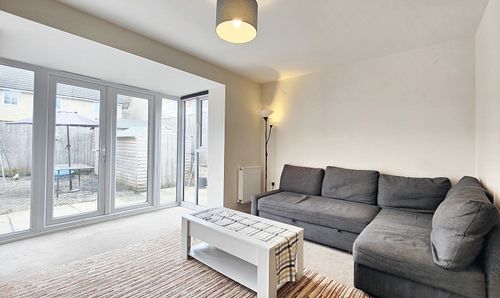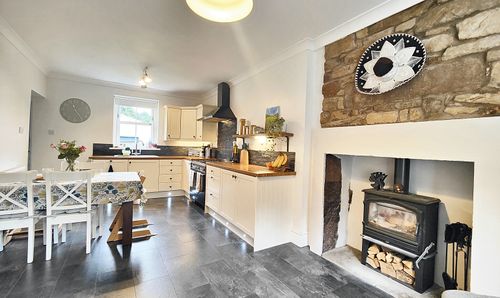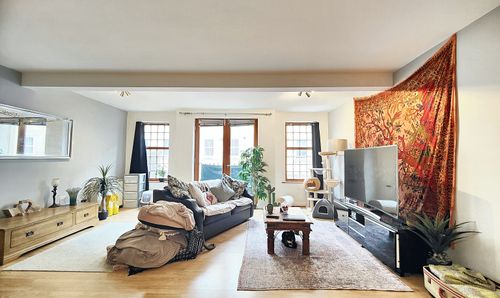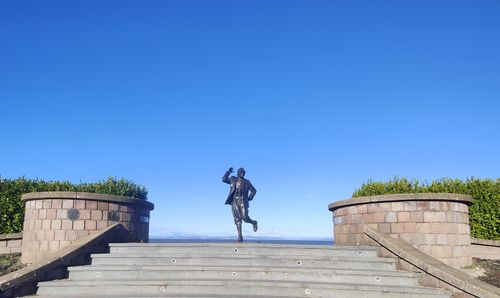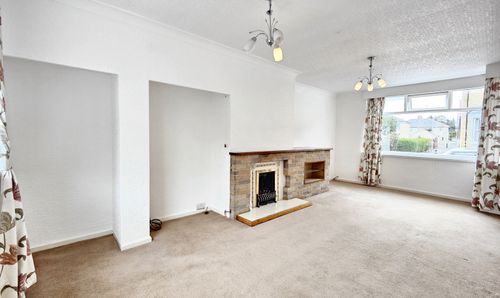Book a Viewing
2 Bedroom Apartment, Aalborg Place, Court View House, LA1
Aalborg Place, Court View House, LA1

Lancastrian Estates
301/302, Riverway House, Morecambe Road
Description
Luxurious 2nd-floor apartment in central sought-after development. Features 2 double bedrooms, contemporary design, open plan living area, lift access, en-suite shower room, parking space. No chain, vibrant urban location, well-kept communal areas, atrium, and emphasis on comfort and style.
EPC Rating: B
Virtual Tour
Key Features
- 2nd Floor Apartment
- No Chain
- 2 Double Bedrooms
- Investment Potential 7% ROI
- Stylish Open Plan Living
- Bathroom & En-Suite Shower Room
- Allocated Parking & Lift Access
- Sought After Central Development
- City Centre Amenities
- Well Kept Communal Areas
Property Details
- Property type: Apartment
- Plot Sq Feet: 17,567 sqft
- Property Age Bracket: 2000s
- Council Tax Band: B
- Property Ipack: Additional Buyer Information
Rooms
Location
What a superb location this is! Combining central city living with green space views you will find Court View tucked away just off the one way system in the centre of the city. This location means all of Lancaster's amenities are right on the doorstep. From cinemas and theatres to restaurants, shops, pubs and clubs, it is all right here. Equally just a few steps away you will find canal side walks and just up the hill is Williamson Park. The Grammar Schools are within walking distance, the hospitals are within walking distance. There is a regular bus service and Lancaster's mainline train station is just a walk away too. All this on the doorstep and yet inside your views are of mature trees and Lancaster's architecture. There is even an internal atrium offering you outside space inside. A truly superb location.
The Apartment
You will find clean, well kept communal hallways and lift access to the second floor where this apartment is situated. The solid wood front door opens to a central hallway with matching doors leading to the room on either side. Straight ahead you will find generous, light and bright open plan living where three windows make for light living. The open plan kitchen to the right is sleek with gloss black cabinets and a complementing grey counter top. The grey tile effect flooring creates the perfect style finish. The kitchen has an integrated hob, oven, fridge, freezer and black extractor hood. The apartment is all electric. With plenty of space to dine and a generous lounge area, all open plan, this is the perfect city centre space for relaxing or entertaining.
Bedrooms & Bathrooms
Both bedrooms are generous doubles. The master bedroom enjoys an en-suite shower room and has built in wardrobes. The bathroom is sleek and modern with a three piece bath suite. The apartment also enjoys a separate utility room providing space for a washer dryer and housing the double insulated, stainless steel water tank.
Floorplans
Outside Spaces
Communal Garden
The external communal areas are low maintenance and well kept. The internal atrium also provides airy internal outside space giving these apartments the edge of others.
Parking Spaces
Allocated parking
Capacity: 1
The car park is barrier controlled and the allocated parking space is just visible from the kitchen window.
Location
Properties you may like
By Lancastrian Estates
