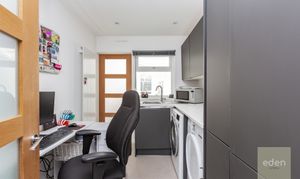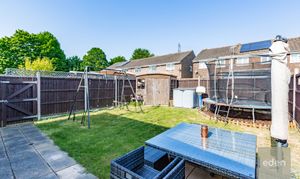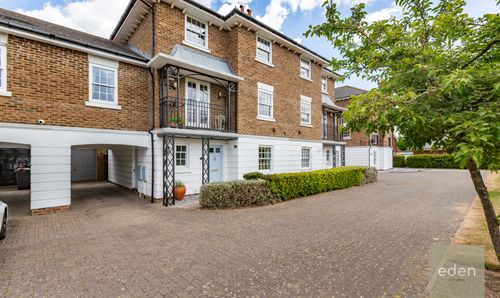Book a Viewing
To book a viewing for this property, please call Eden Estates, on 01732 795162.
To book a viewing for this property, please call Eden Estates, on 01732 795162.
3 Bedroom Link Detached House, Thackeray Road, Larkfield, ME20
Thackeray Road, Larkfield, ME20

Eden Estates
781-783 London Road, Larkfield
Description
GUIDE PRICE £375,000 TO £425,000 - Charming 3-bedroom LINK-DETACHED house. Boasting three cosy bedrooms, a handy utility room, and a spacious open plan lounge/diner, this home is perfect for families or those who love to entertain. Extended to the side and rear, the property features a modern WC, perfect for guests. Step outside into the well-maintained rear garden, ideal for lazy summer evenings or al fresco dining. With off-street parking, this home is as practical as it is stylish.
Outdoors, the property truly shines with its generous outdoor space. Spend your mornings sipping coffee in the peaceful garden or host a BBQ for friends with ample space to relax and play. Located within easy reach of local amenities, this property offers a perfect balance of suburban tranquillity and urban convenience. Make this house your home and enjoy the best of both worlds in a peaceful setting with everything you need at your fingertips.
EPC Rating: C
Key Features
- 3 Bedroom Link-Detached house
- Open plan lounge/diner
- 16ft kitchen/diner
- Well maintained rear garden
- Extended to the side and rear
- Utility room
- Wc
- Off street parking
- Well located for local amenities
Property Details
- Property type: House
- Price Per Sq Foot: £348
- Approx Sq Feet: 1,076 sqft
- Plot Sq Feet: 2,659 sqft
- Property Age Bracket: 1960 - 1970
- Council Tax Band: D
Rooms
Wc
Floorplans
Outside Spaces
Parking Spaces
Location
Located 0.8 miles from Aylesford mainline rail link into the city with further excellent amenities including parkland, bus routes, reputable schools, shopping facilities, restaurants, gyms and much more.
Properties you may like
By Eden Estates










































