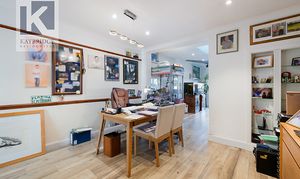Book a Viewing
To book a viewing for this property, please call Kaybridge Residential Estate Agents, on 02080040474.
To book a viewing for this property, please call Kaybridge Residential Estate Agents, on 02080040474.
For Sale
£600,000
In Excess of
4 Bedroom Semi Detached House, Ewell By Pass, Epsom, KT17
Ewell By Pass, Epsom, KT17

Kaybridge Residential Estate Agents
Kaybridge Residential Estate Agents, 23 Stoneleigh Broadway
Description
Nestled in a sought-after location, this three/four bedroom semi-detached house presents a rare opportunity to own a spacious and well-appointed family home. With its tastefully extended kitchen/dining room, this property offers a harmonious blend of comfort and style, catering to the needs of modern living.
Upon entering, residents and guests are welcomed by a bright and airy ambience that resonates throughout the home. The property showcases a seamless flow of space, with the extended kitchen/dining room serving as the focal point for intimate family gatherings and social occasions alike. The kitchen boasts modern fixtures and fittings, providing a functional space for culinary enthusiasts to explore their skills. Furthermore, there is a study/fourth bedroom.
Upstairs, the property reveals an ensuite master bedroom, offering a private sanctuary for relaxation and rejuvenation. Two additional bedrooms provide ample accommodation for family members or guests, all exuding a sense of warmth and comfort.
Throughout, the property is maintained to a high standard, ensuring a move-in ready environment for the new owners. Modern conveniences and contemporary finishes complement the traditional charm of the residence, creating an inviting atmosphere that is sure to appeal to a discerning buyer.
Beyond the confines of the property, residents will appreciate the convenience of a short walk to excellent schools and superb transport links, enhancing the practicality of every-day living. With reputable educational institutions in close proximity, families can enjoy peace of mind knowing that quality education is easily accessible.
Furthermore, the property offers ample off-street parking, eliminating any concerns related to vehicle storage and providing added convenience for residents and visitors alike.
EPC Rating: D
Upon entering, residents and guests are welcomed by a bright and airy ambience that resonates throughout the home. The property showcases a seamless flow of space, with the extended kitchen/dining room serving as the focal point for intimate family gatherings and social occasions alike. The kitchen boasts modern fixtures and fittings, providing a functional space for culinary enthusiasts to explore their skills. Furthermore, there is a study/fourth bedroom.
Upstairs, the property reveals an ensuite master bedroom, offering a private sanctuary for relaxation and rejuvenation. Two additional bedrooms provide ample accommodation for family members or guests, all exuding a sense of warmth and comfort.
Throughout, the property is maintained to a high standard, ensuring a move-in ready environment for the new owners. Modern conveniences and contemporary finishes complement the traditional charm of the residence, creating an inviting atmosphere that is sure to appeal to a discerning buyer.
Beyond the confines of the property, residents will appreciate the convenience of a short walk to excellent schools and superb transport links, enhancing the practicality of every-day living. With reputable educational institutions in close proximity, families can enjoy peace of mind knowing that quality education is easily accessible.
Furthermore, the property offers ample off-street parking, eliminating any concerns related to vehicle storage and providing added convenience for residents and visitors alike.
EPC Rating: D
Key Features
- Semi-detached three/bedroom family home
- Extended kitchen/dining room
- Esnuite master bedroom
- Good condition throughout
- Short walk to good schools and great transport links
- Sought-after location
- Ample off-street parking
Property Details
- Property type: House
- Price Per Sq Foot: £380
- Approx Sq Feet: 1,580 sqft
- Plot Sq Feet: 5,070 sqft
- Council Tax Band: G
Floorplans
Location
Properties you may like
By Kaybridge Residential Estate Agents
Disclaimer - Property ID 9b544edc-185e-43ce-b28b-3605a247c258. The information displayed
about this property comprises a property advertisement. Street.co.uk and Kaybridge Residential Estate Agents makes no warranty as to
the accuracy or completeness of the advertisement or any linked or associated information,
and Street.co.uk has no control over the content. This property advertisement does not
constitute property particulars. The information is provided and maintained by the
advertising agent. Please contact the agent or developer directly with any questions about
this listing.

























