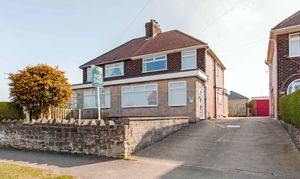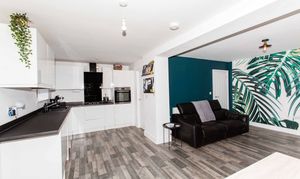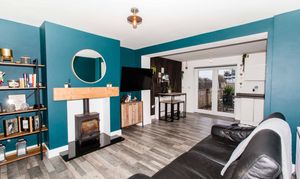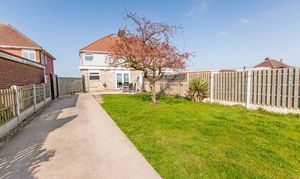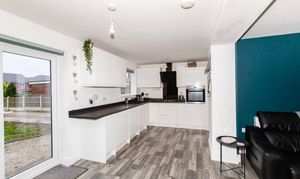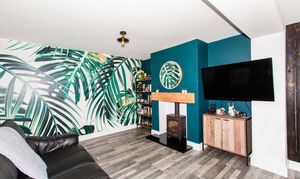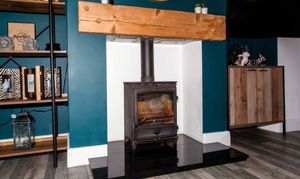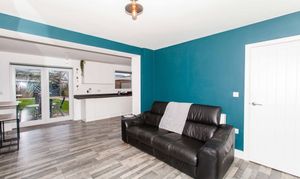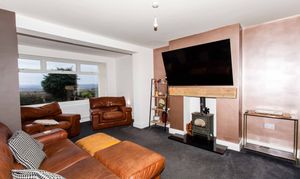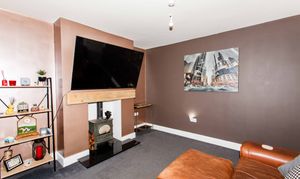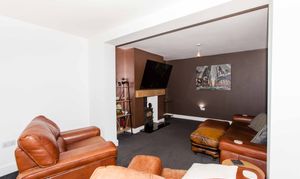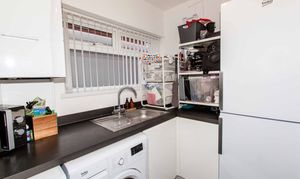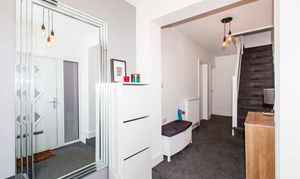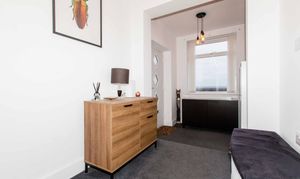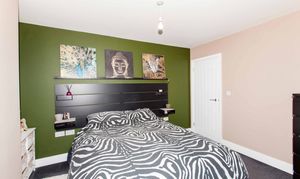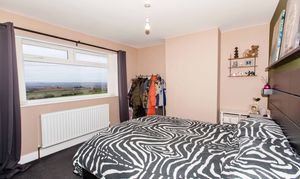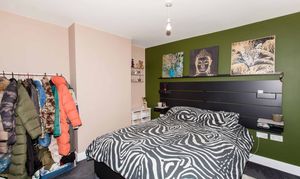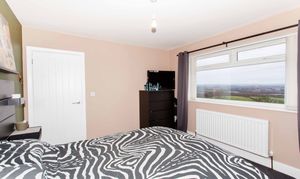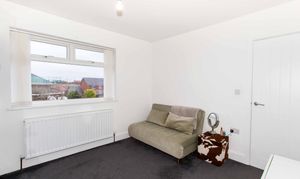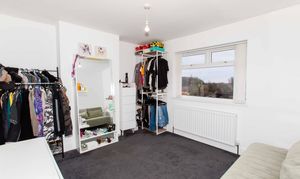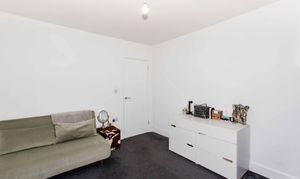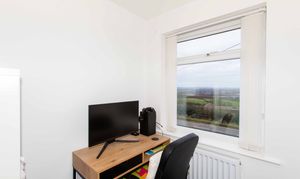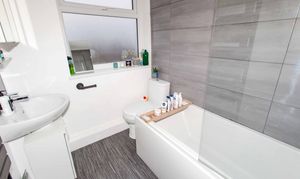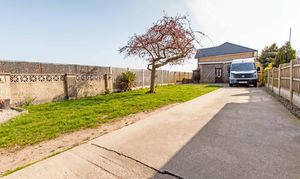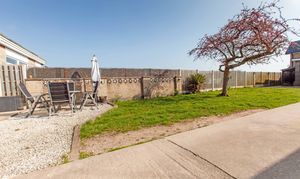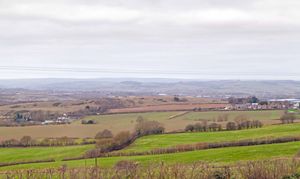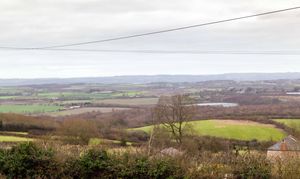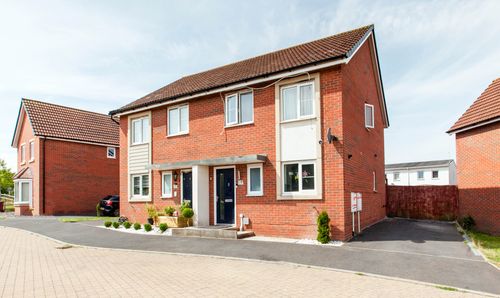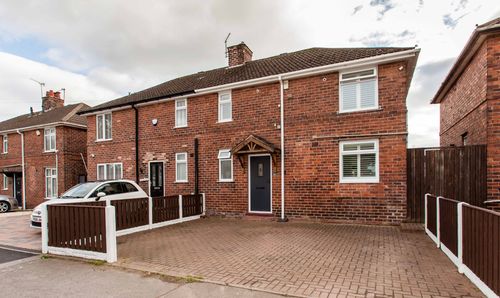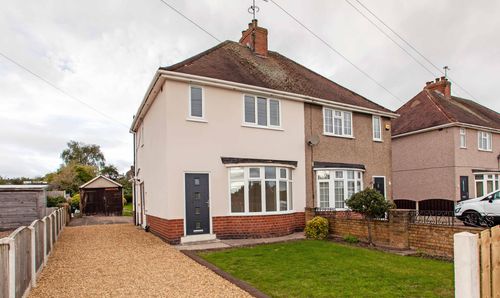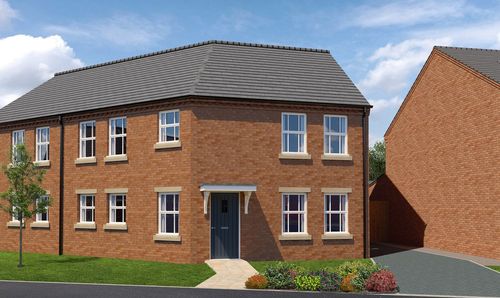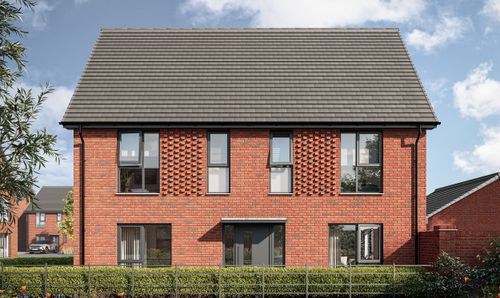Book a Viewing
To book a viewing for this property, please call Wilson Estate Agents, on 01246 822 138.
To book a viewing for this property, please call Wilson Estate Agents, on 01246 822 138.
3 Bedroom Semi Detached House, Shuttlewood Road, Bolsover, S44
Shuttlewood Road, Bolsover, S44

Wilson Estate Agents
T Wilson Estate Agents Ltd, 24 Market Place
Description
No Chain, This well-presented 3-bedroom semi-detached house is beautifully presented throughout and move-in ready, featuring gas central heating and a wood burner/open fire. The open-plan kitchen/diner and living space create a bright and spacious environment with ample worktop space, adjacent is a convenient utility room. The spacious lounge is ideal for relaxing, and a downstairs W/C adds convenience. Upstairs, you'll find three well-proportioned bedrooms and a modern family bathroom. The property boasts stunning countryside views, with a large enclosed garden and lawn. With great local amenities, schools, and access to the M1, it offers excellent commuting links and is perfect for the growing family. The home also includes ample off-road parking, a secure gated driveway, and a double garage for additional storage. The rear double garage is multi functional if you needed the work from home space, games room and gym.
EPC Rating: D
Key Features
- *** No Chain ***
- Multi Functional Rear Work Space
- Well Presented Throughout and Ready to Move Into
- Gas Central Heating and Wood Burner
- Ample Off-Road Parking with Secure Gated Driveway and Double Garage
- Large Enclosed Garden with Lawn
- Open Plan Kitchen/Diner and Living Space
- Stunning Countryside Views
- Well Placed for Local Amenities and Schools
- Great Commuting Links with Access to the M1
Property Details
- Property type: House
- Price Per Sq Foot: £236
- Approx Sq Feet: 1,102 sqft
- Plot Sq Feet: 4,962 sqft
- Council Tax Band: B
Floorplans
Outside Spaces
Garden
Parking Spaces
Double garage
Capacity: 2
Off street
Capacity: 2
Location
Properties you may like
By Wilson Estate Agents
