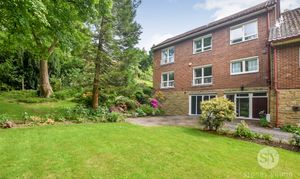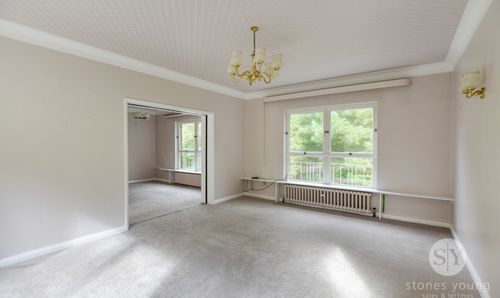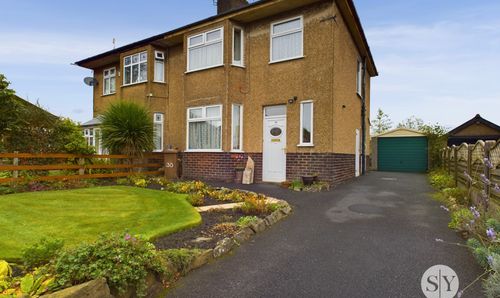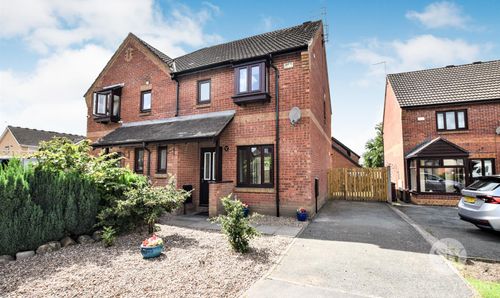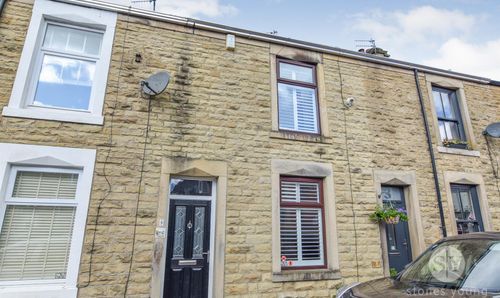4 Bedroom Semi Detached House, Belmont Close, Blackburn, BB2
Belmont Close, Blackburn, BB2
Description
THREE STOREY SEMI DETACHED PROPERTY LOCATED OFF WYFORDBY AVENUE An excellent opportunity has arisen to purchase this recently decorated throughout four bedroom, capacious family home positioned within a highly regarded location. Admirable wrap around gardens surround the property, and with NO ONWARD CHAIN delay, high interest is expected and so we strongly advise early booking to avoid any future disappointment.
Upon entering the property on the ground floor, you will be greeted by a large but welcoming hallway that has plenty of built in storage and houses the cloakroom and provides access to the attached, single garage that can be utilised as a utility area. From the hall, there are stairs that take you up to the first floor that comprises of a large lounge, second reception room which is currently utilised as the dining room and the separate fitted, dining kitchen. A second flight of stairs can be accessed from the first floors landing, to lead you up to the second floor, that houses the generously proportioned master bedroom with built in wardrobes, three additional spacious bedrooms benefiting from built in wardrobes, and the three piece modern family bathroom suite with mains fed shower over bath. Large double glazed, tilt and turn windows can be found in most rooms and there is plenty of all important built in storage that can be found on each floor.
To the exterior of this superb home, an extensive driveway provides ample off road parking. Stunning gardens surround the property, featuring bedded plants, mature trees and also housing a pond! Preston New Road is only a stones throw away from the property and so frequent transport links to Preston and Blackburn town centre are all on your doorstep. Popular local schools such as Westholme and Tauheedul Islam Girls' High School, are within close proximity to the property as well as local places of worship
EPC Rating: D
Key Features
- Three Storey Semi Detached Property
- Situated off Wyfordby Avenue, Beardwood
- Three Well Proportioned Double Bedrooms
- Beautifully Maintained Wrap Around Gardens
- Dining Kitchen
- No Onward Chain Delay
- Council Tax Band F
- Large Plot with Further Potential
Property Details
- Property type: House
- Approx Sq Feet: 1,734 sqft
- Council Tax Band: F
Rooms
Vestibule
Tiled flooring, wooden single glazed front door, wooden door into hallway
Hallway
Carpet flooring, stairs to first floor, built in storage cupboards, panel radiator
Cloakroom WC
1.93m x 1.19m
Two piece suite in white, carpet flooring, single glazed wooden window, panel radiator
View Cloakroom WC PhotosGarage
5.46m x 3.73m
Wall mounted boiler, fitted base units, power and lighting
Landing
Carpet flooring, stairs to second floor, double glazed wooden window
Lounge
5.51m x 4.17m
Carpet flooring, x3 double glazed wooden tilt and turn windows, ceiling coving, x2 panel radiators, Tv point
View Lounge PhotosSecond Reception Room
4.04m x 3.34m
Carpet flooring, ceiling coving, tilt and turn double glazed wooden window, panel radiator
View Second Reception Room PhotosKitchen Diner
5.54m x 2.72m
Range of fitted wall and base units with contrasting work surfaces, stainless steel sink and drainer, tiled splash backs, carpet flooring, space for dining, x2 strip lights, integrated double Hotpoint oven with ceramic hob and extractor fan, double glazed tilt and turn wooden window and door to rear garden, plumbed for washing machine, integrated fridge freezer, panel radiator
View Kitchen Diner PhotosLanding
Carpet flooring, double glazed wooden window, access to fully boarded loft which has power, built in storage, panel radiator
Bedroom 1
5.51m x 3.66m
Double with carpet flooring, ceiling coving, x2 double glazed tilt and turn windows, built in wardrobes, sink housed in vanity unit, x2 panel radiators
View Bedroom 1 PhotosBedroom 2
3.48m x 3.12m
Double with carpet flooring, built in wardrobes, double glazed tilt and turn window, x2 foldable fitted beds, panel radiator
View Bedroom 2 PhotosBedroom 3
3.51m x 2.97m
Double with carpet flooring, built in wardrobes, double glazed tilt and turn window, ceiling coving, sink, panel radiator
View Bedroom 3 PhotosBedroom 4
3.70m x 2.64m
Carpet flooring, panel radiator, uPVC double glazed window
View Bedroom 4 PhotosBathroom
2.26m x 1.91m
Four piece suite in pink with bidet and mains fed shower over bath, carpet flooring, panel radiator, double glazed frosted wooden tilt and turn window, tiled floor to ceiling
View Bathroom PhotosFloorplans
Outside Spaces
Rear Garden
Parking Spaces
Location
Properties you may like
By Stones Young Sales and Lettings
