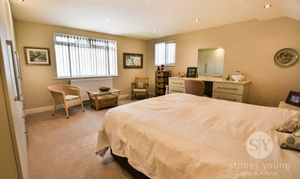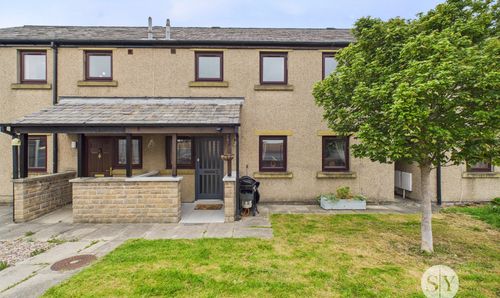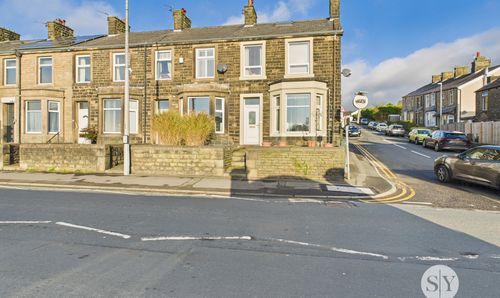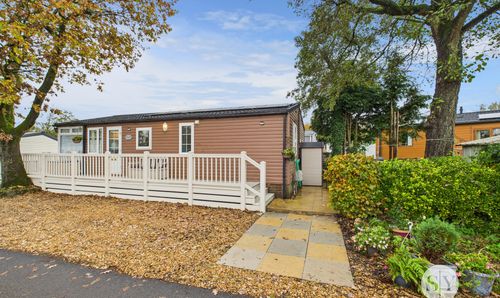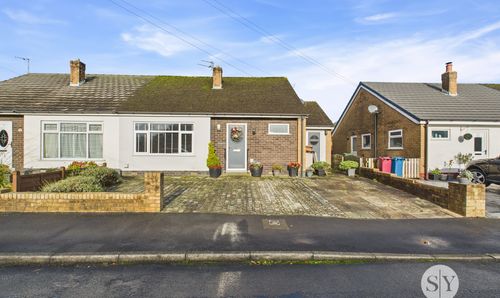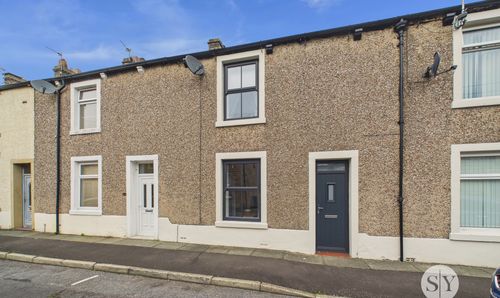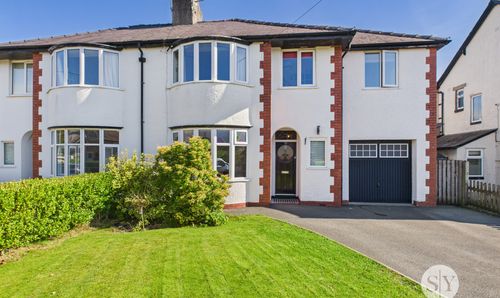3 Bedroom Detached House, Chatburn Park Drive, Clitheroe, BB7
Chatburn Park Drive, Clitheroe, BB7

Stones Young Sales and Lettings Clitheroe
Stones Young Sales & Lettings, 50 Moor Lane
Description
This superb detached property is being offered to the market with no onward chain and is ideal for any buyer looking for a hassle free purchase. Situated in a much sought after residential location within excellent walking distance of the town centre with its array of amenities, including shops, restaurants and schools and within good reach of the train and bus stations. This lovely home has been well extended and has undergone extensive modernisation throughout offering a contemporary internal living space. The flexible accommodation incorporates a light and airy open plan lounge and dining room, fully fitted modern breakfast kitchen with appliances, utility room, in addition on the ground floor is double bedroom and contemporary spacious three piece shower room and rear sitting room/sunlounge. The first floor provides a generous bright landing area with storage and a separate study/office area, two further excellent double bedrooms both with modern fitted furniture and a 3-pce luxurious shower room. Internal early viewing is highly recommended.
Externally there is a lawned front garden area with with attractive planted borders, tarmac driveway for 2 cars leading to a single GARAGE with electric up and over door, power and lighting with uPVC double glazed window with rear personal door to utility room. Surrounding boundary walls and fencing, side gate and deep side pathway leading through to a beautiful landscaped private split level rear patio garden with stone flagged lower patio and well stocked mature planted borders, stone steps leading to an upper patio area with pleasant plum slate chippings with boundary fencing.
EPC Rating: C
Key Features
- No Onward Chain - Move Into Ready
- Desirable Location - Walking Distance To Town
- Stunning Detached Property
- 3 Double Bedrooms & Study/Office Area
- Landscaped Gardens, 2 Car Driveway & Garage
- Superbly Extended Flexible Accommodation
- 2 x Contemporary 3-pce Shower Rooms
- Open Lounge & Dining Room
- Spacious Modern B/fast Kitchen & Appliances; Utility
Property Details
- Property type: House
- Property style: Detached
- Price Per Sq Foot: £289
- Approx Sq Feet: 1,434 sqft
- Property Age Bracket: 1970 - 1990
- Council Tax Band: D
Rooms
Entrance Vestibule
uPVC external front door, built -in cupboard.
Lounge
Lovely light and airy open room with feature fireplace housing electric stove with hearth, lovely elevated distant views, recessed spotlighting, uPVC double glazed window, television point, panelled radiator, open to dining room and open to kitchen:
View Lounge PhotosDining Room
With uPVC double glazed window, panelled radiator, telephone point.
View Dining Room PhotosBreakfast Kitchen
Superb fitted kitchen with an array of modern cream high gloss fitted wall and base units and co-ordinating working surfaces, fully tiled walls, integrated fridge freezer and dishwasher, eye level built-in oven and grill with 4-ring hob and extractor canopy over,1½ bowl sink drainer unit with mixer tap, built-in wine cooler, vertical panelled radiator, kick plinth heater, 2 x uPVC double glazed windows, recessed spotlighting, built-in breakfast bar, Karndean flooring.
View Breakfast Kitchen PhotosUtility Room
Plumbing for washing machine, space for tumble dryer, uPVC external side door to garden, internal personal door to garage.
View Utility Room PhotosInner Hallway
Recessed spotlighting.
Shower Room
Contemporary spacious 3-pce white suite comprising half pedestal wash basin with mixer tap, walk-in large double shower enclosure with sliding glazed doors and thermostatic fixed rain shower and additional shower head, low suite w.c. ladder style radiator, fully tiled walls and flooring, panelled ceiling with recessed spot lights, sensor wall light, uPVC double glazed window, extractor fan.
View Shower Room PhotosBedroom Two
Excellent double room with carpet flooring, modern range of fitted wardrobes and cupboard drawer units to one wall, uPVC double glazed window, television point, telephone point, panelled radiator.
View Bedroom Two PhotosSitting Room
uPVC french doors and glazed surround with lovely private rear outlooks to garden, television point, vertical panelled radiator, modern fitted cupboards and bookcase, uPVC double glazed window to the side, spindle staircase leading to first floor.
View Sitting Room PhotosLanding & Office/Study Area
Spacious landing area with velux window and uPVC double glazed window, recessed spotlighting, attractive spindle balustrade, built-in study/office area with fitted modern desk and cupboards, built-in eaves storage cupboard, fully boarded area, panelled radiator.
View Landing & Office/Study Area PhotosBedroom One
Fantastic spacious double bedroom with carpet flooring, an array of modern fitted furniture including wardrobes, bedside drawer cabinet, dressing table and drawers, 2x uPVC double glazed windows with superb distant elevated views across towards the fells.
View Bedroom One PhotosBedroom Three
Double bedroom with carpet flooring, modern fitted furniture with built-in wardrobes and drawer units, panelled radiator, recessed cpotlights, uPVC double glazed window.
View Bedroom Three PhotosShower Room
Contemporary 3-pce white suite comprising half pedestal wash basin with mixer tap, low level w.c. large walk-in double shower enclosure with thermostatic rain shower and additional shower tap fitment, chrome ladder style radiator, fully tiled walls, tiled flooring, recessed spotlights, shaver point, velux window, extractor fan.
View Shower Room PhotosFloorplans
Outside Spaces
Garden
Externally there is a lawned front garden area with with attractive planted borders, tarmac driveway for 2 cars leading to a single GARAGE with electric up and over door, power and lighting with uPVC double glazed window with rear personal door to utility room. Surrounding boundary walls and fencing, side gate and deep side pathway leading through to a beautiful landscaped private split level rear patio garden with stone flagged lower patio and well stocked mature planted borders, stone steps leading to an upper patio area with pleasant plum slate chippings with boundary fencing.
View PhotosParking Spaces
Garage
Capacity: 1
Attached single garage with electric up and over door, rear personal door.
View PhotosLocation
Properties you may like
By Stones Young Sales and Lettings Clitheroe
















