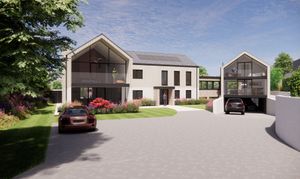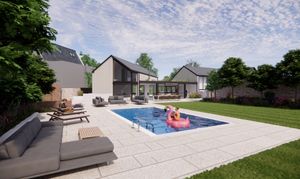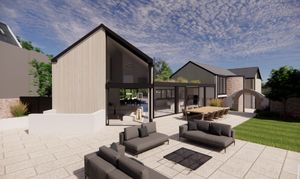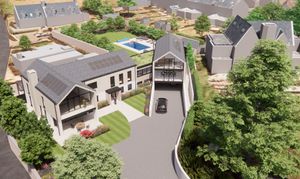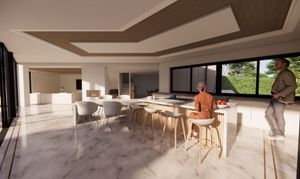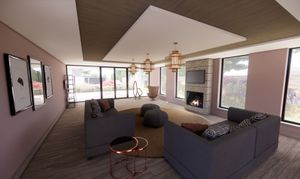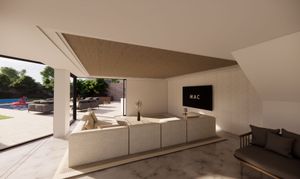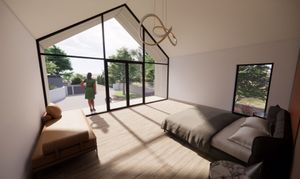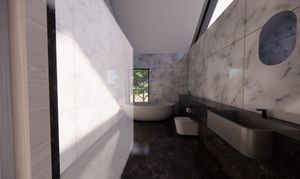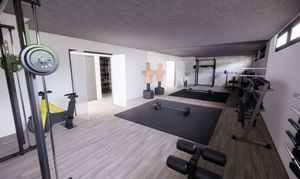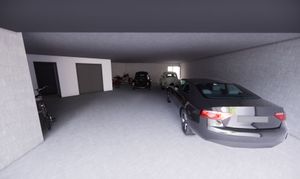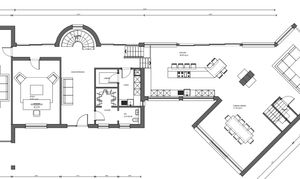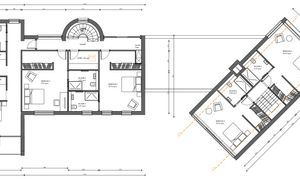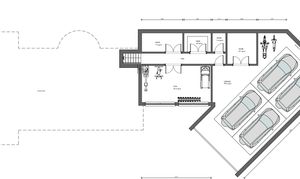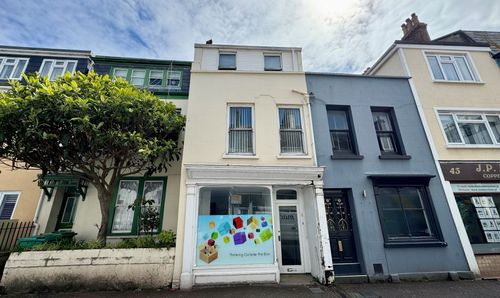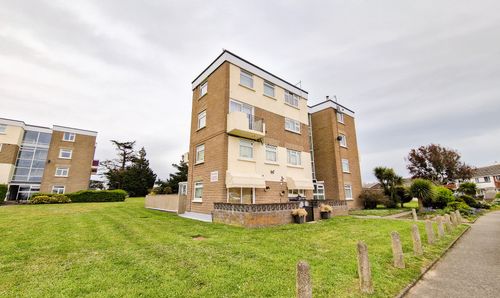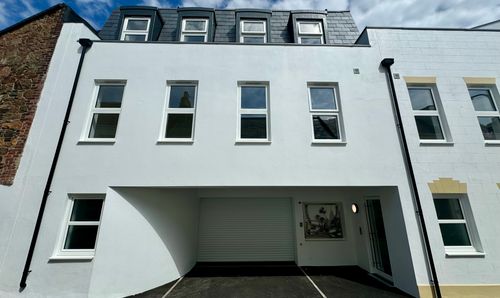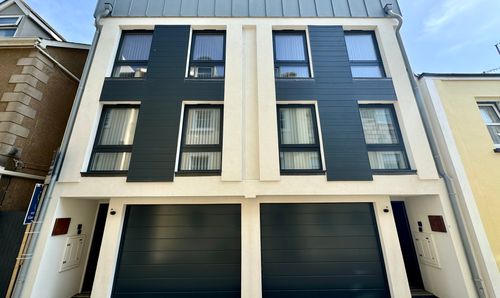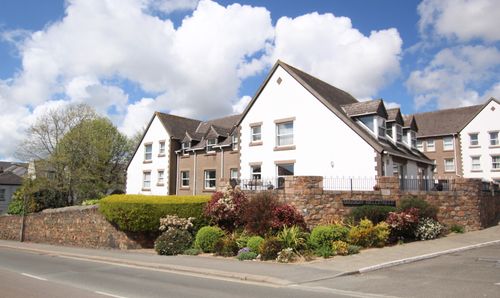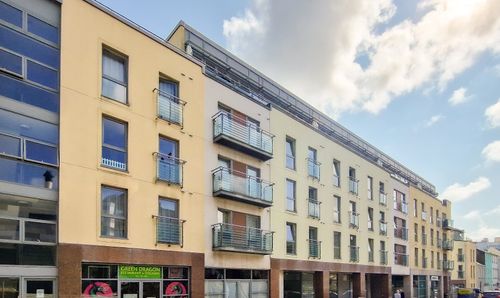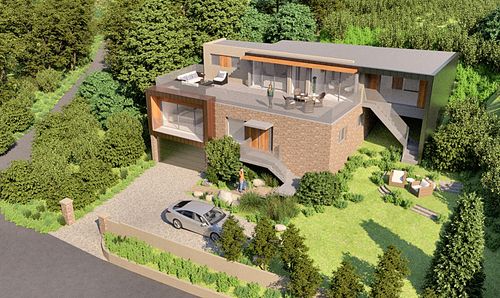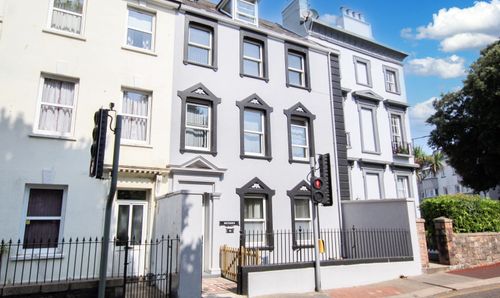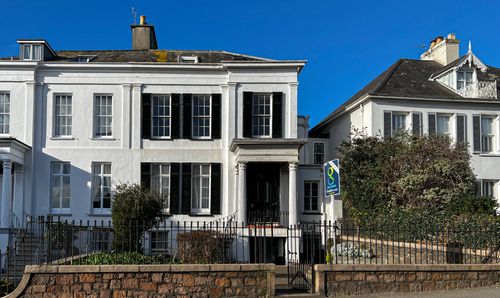Book a Viewing
Online bookings for viewings on this property are currently disabled.
To book a viewing on this property, please call Gaudin & Co Ltd, on 01534 730341.
5 Bedroom Detached House, La Preference, St Martin
La Preference, St Martin
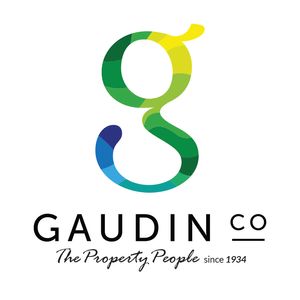
Gaudin & Co Ltd
Gaudin & Co, 22 Hill Street
Description
Prepare to step into luxury living with this architecturally modern new build home designed by MAC Architects. Expertly crafted by MND Developments, this stunning residence offers approximately 8,000 square feet of contemporary elegance.
Featuring five double bedrooms and five bathrooms, including a primary bedroom with his and hers dressing rooms and an opulent en-suite bathroom, every detail has been meticulously planned for your comfort and convenience. The open-plan kitchen/dining/snug provides the ideal space for both casual gatherings and formal entertaining. A separate formal living room offers a refined space for relaxation.
In addition to the amazing living and sleeping accommodation the property boasts a four car garage, wine store and gym at basement level. Externally the professionally landscaped garden offers a large patio and heated swimming pool perfect for enjoying long summer days.
Sign up early to tailor the finish to your personal taste, ensuring that every element reflects your unique style. Alternatively, consider the option to purchase the site only, providing flexibility for those with their own design aspirations.
Don't miss this opportunity to own a turnkey solution to luxury living. For more information or to arrange a viewing please contact Jon Rabey on 07829881441 or email jonr@gaudin.je, and/or Bradley Vowden on 07797763372 or bradleyv@gaudin.je.
Virtual Tour
Key Features
- Turnkey home by MND Developments
- New build home designed by MAC Architects
- Circa 8,000 sq ft
- 5-bedroom 5-bathroom home
- Primary bedroom with his & hers dressing rooms & en-suite
- Open plan kitchen/diner/snug plus formal living room
- Four car garage, wine store and gym at basement level
- Landscaped garden with large patio and heated swimming pool
- Sign up early & tailor the finish to your personal taste
- Option available to purchase the site only - Call to discuss
Property Details
- Property type: House
- Price Per Sq Foot: £875
- Approx Sq Feet: 8,000 sqft
- Property Age Bracket: New Build
Floorplans
Outside Spaces
Parking Spaces
Location
Properties you may like
By Gaudin & Co Ltd
