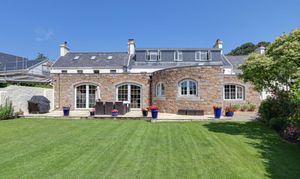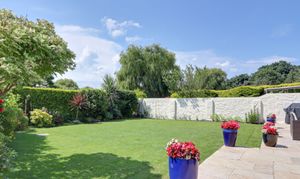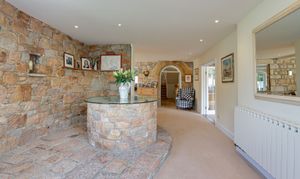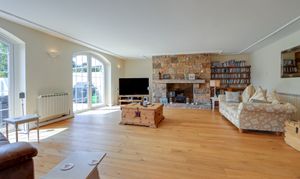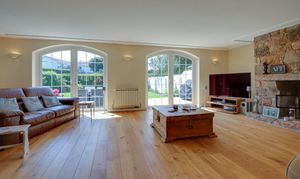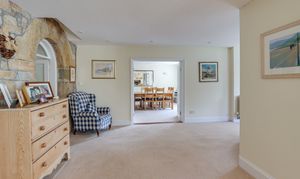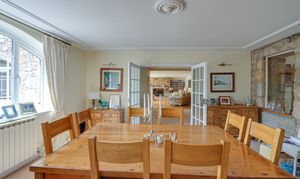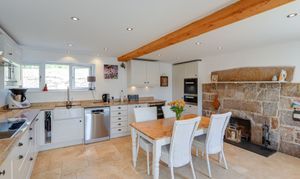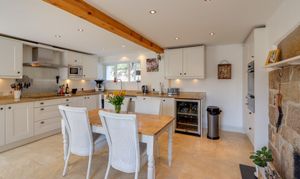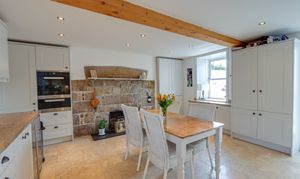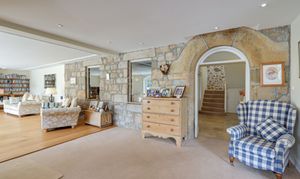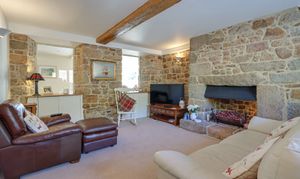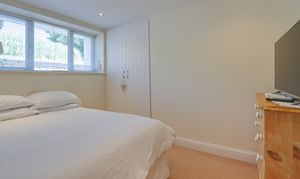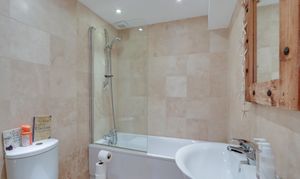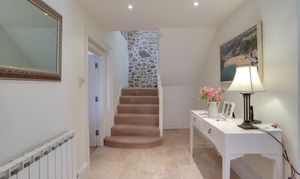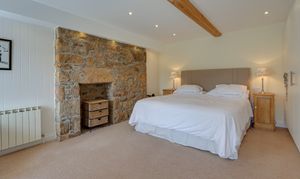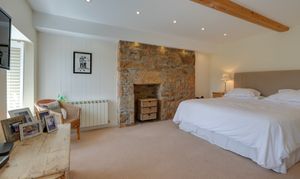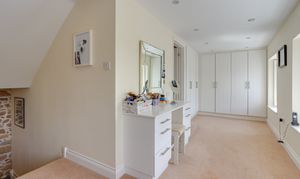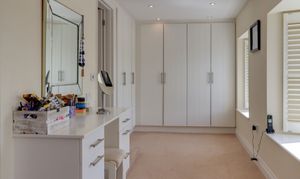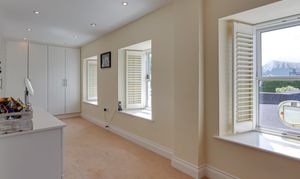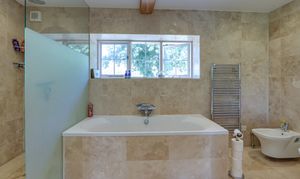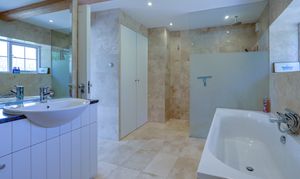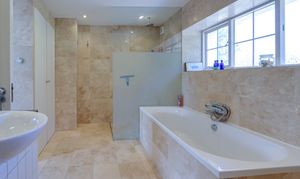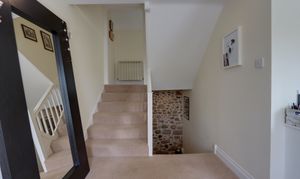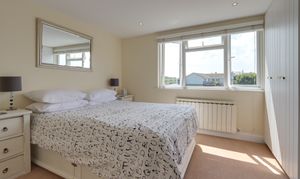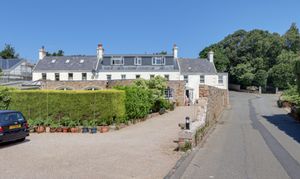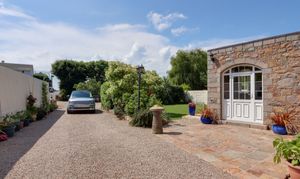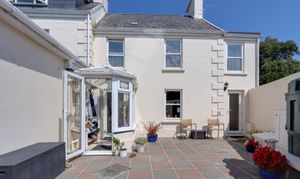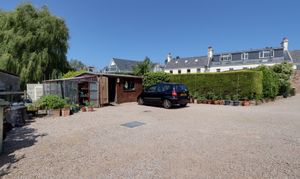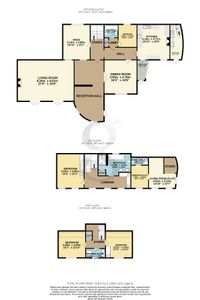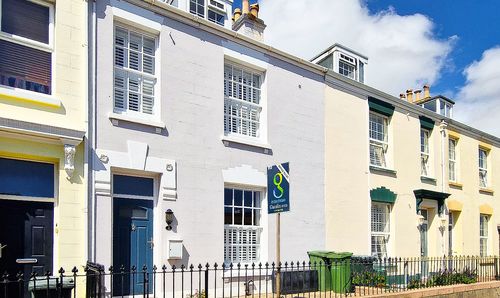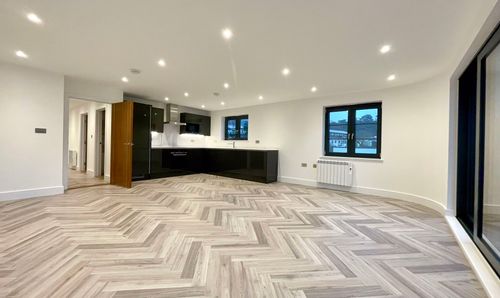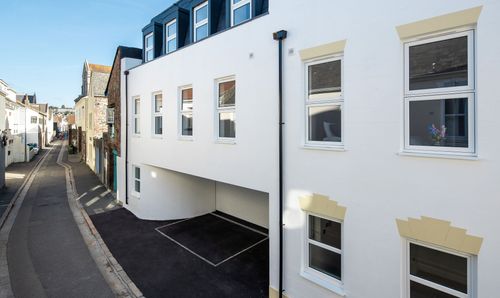Book a Viewing
To book a viewing for this property, please call Gaudin & Co Ltd, on 01534 730341.
To book a viewing for this property, please call Gaudin & Co Ltd, on 01534 730341.
4 Bedroom Semi Detached House, Chateau Les Fontenelles, St Ouen
Chateau Les Fontenelles, St Ouen
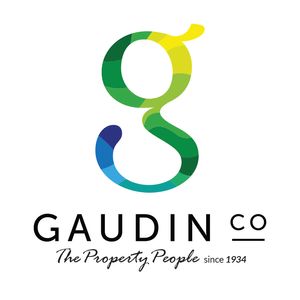
Gaudin & Co Ltd
Gaudin & Co, 22 Hill Street
Description
Welcome to Chateau Les Fontenelles, a charming residence offering flexibility and space in the heart of St Ouen. This unique property has been designed to suit a variety of lifestyles, whether as a generous two-generation home or with the option of an income producing annex.
The main house features four well proportioned bedrooms, a spacious living room perfect for family gatherings, and a separate snug for more intimate relaxation. The kitchen is complemented by a dedicated dining room, creating an inviting setting for entertaining and everyday living.
A thoughtfully designed one bedroom annex provides independent accommodation, ideal for extended family, guests, or rental opportunities.
Outside, the south-facing garden is beautifully maintained, with a manicured lawn and patio offering an idyllic space for outdoor dining and leisure. The property is approached via a private driveway with ample parking and potential for a garage or carport (subject to planning).
Set along a quiet lane, Chateau Les Fontenelles enjoys a peaceful location while remaining close to the community and amenities of St Ouen, making it a truly special opportunity.
For more information or to arrange a viewing please call Jon Rabey on 07829881441 or email jonr@gaudin.je
Key Features
- 2-generation home or home with income
- 4-bedroom main house plus 1-bedroom annex
- Spacious living room & separate snug
- Kitchen & separate dining room
- South facing garden with manicured lawn & patio
- Driveway parking with space for a garage/car port (STP)
- Set along a quiet lane in the heart of St Ouen
- Short drive to St Ouen's Bay
Property Details
- Property type: House
- Price Per Sq Foot: £493
- Approx Sq Feet: 3,551 sqft
- Council Tax Band: TBD
Floorplans
Outside Spaces
Parking Spaces
Garage
Capacity: 6
Ample driveway parking with space for a car port/garage (subject to planning)
View PhotosLocation
https://w3w.co/antics.emotion.trifle
Properties you may like
By Gaudin & Co Ltd
