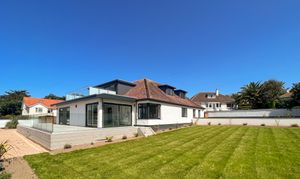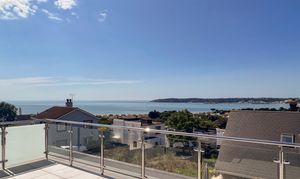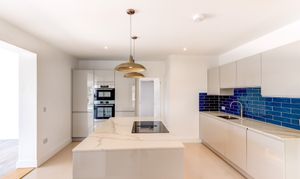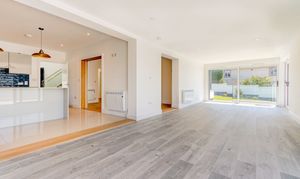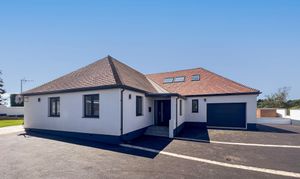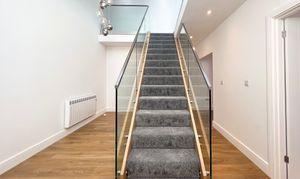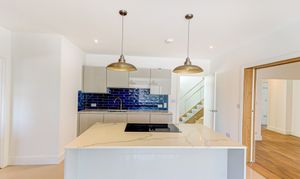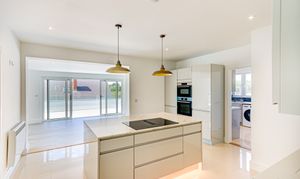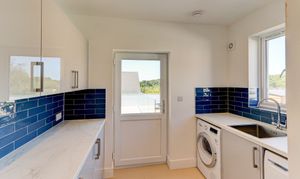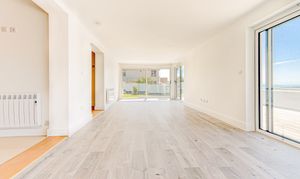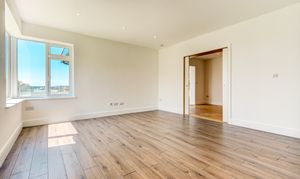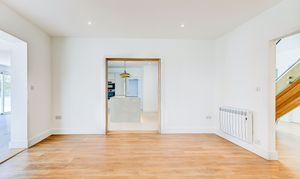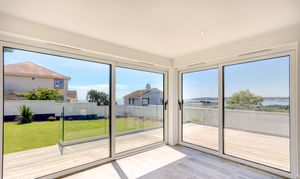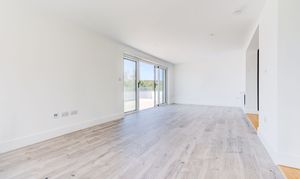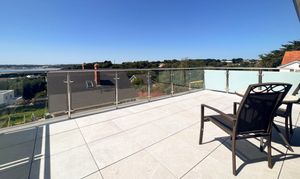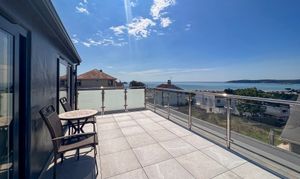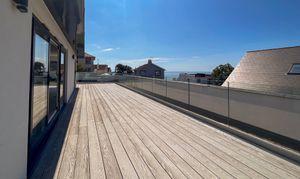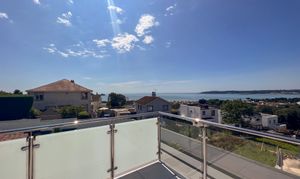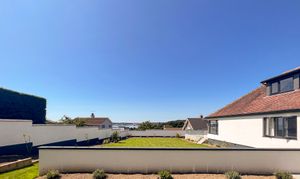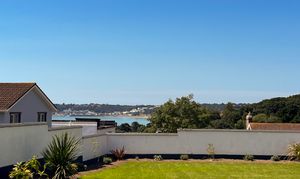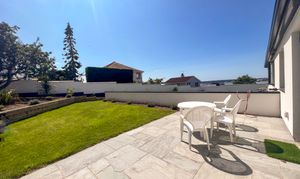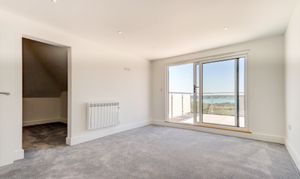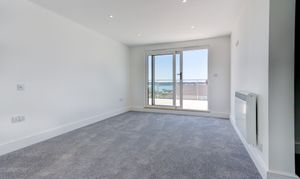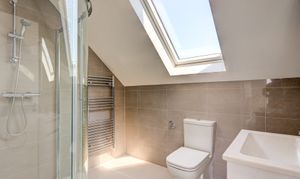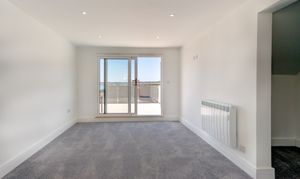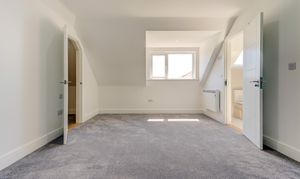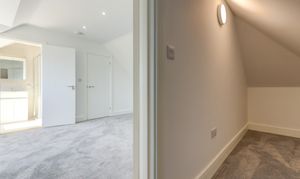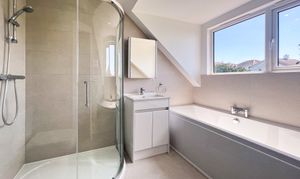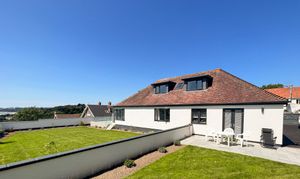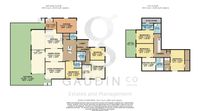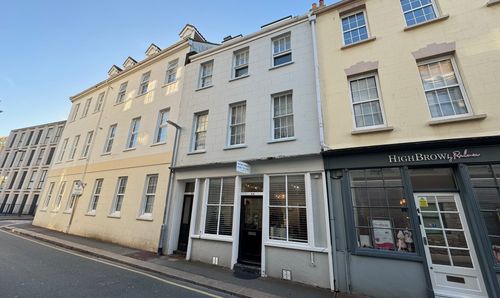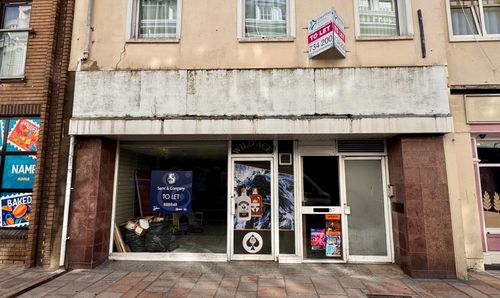5 Bedroom Detached House, Le Couchant, Rural St Helier
Le Couchant, Rural St Helier
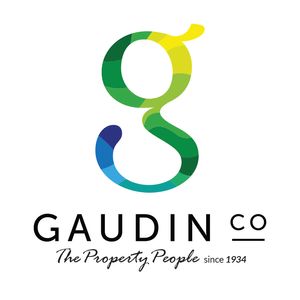
Gaudin & Co Ltd
Gaudin & Co, 22 Hill Street
Description
Welcome to Le Couchant, a stunning two-generation home designed to offer both luxury and flexibility in one of the most coveted locations. This exceptional property features a 4-bedroom, 4-bathroom main house along with a 1-bedroom, 1-bathroom integral apartment, perfect for extended family or guests seeking privacy and comfort.
Situated to take full advantage of fabulous views across St Aubin's Bay, Le Couchant boasts a wrap-around garden, an expansive sun deck, and a balcony, offering numerous outdoor spaces to relax and enjoy the breathtaking scenery. The contemporary open-plan design of the main house ensures a seamless flow between living spaces, making it ideal for both entertaining and everyday living.
The property is accessed via an electric gated entrance, ensuring privacy and security. There is a garage and ample forecourt parking, providing convenience and peace of mind. For those seeking additional luxury, plans have been approved for the installation of a swimming pool in the garden.
Le Couchant is the perfect home for those who appreciate sophisticated living in a picturesque setting. Its combination of modern design, versatile living spaces, and stunning views makes it a truly exceptional property that meets the needs of multi-generational families.
For more information or to arrange a viewing please contact Karen Caldeira on 01534 517112 or email karenc@gaudin.je
Key Features
- Stunning 2-generation home
- 4-bedroom, 4-bathroom main house
- 1-bedroom, 1-bathroom integral apartment
- Fabulous views across St Aubin's Bay
- Wrap around garden, expansive sun deck & balcony
- Contemporary open plan design
- Electric gated entrance with garage & ample forecourt parking
- Plans approved for swimming pool in the garden
Property Details
- Property type: House
- Property style: Detached
- Approx Sq Feet: 3,147 sqft
- Council Tax Band: TBD
Floorplans
Outside Spaces
Parking Spaces
Location
Copy and paste the following link into your web browser for an accurate location - https://what3words.com/glitch.scanning.cheesecake
Properties you may like
By Gaudin & Co Ltd
