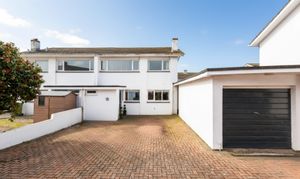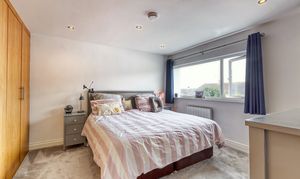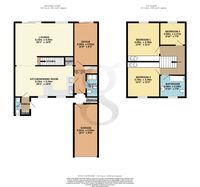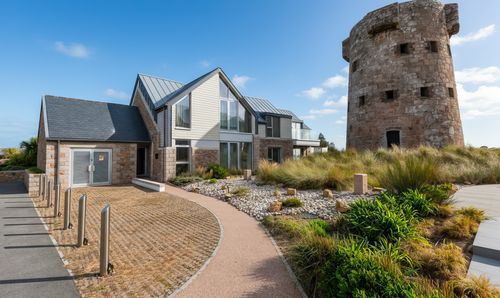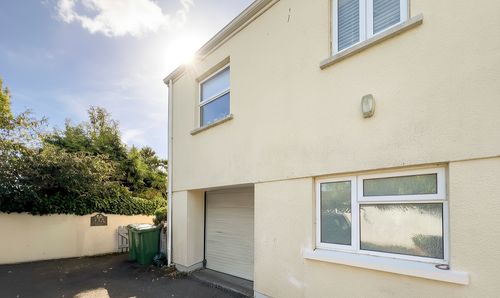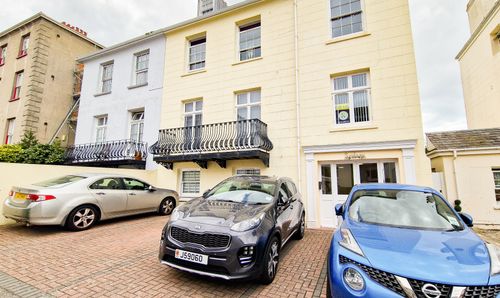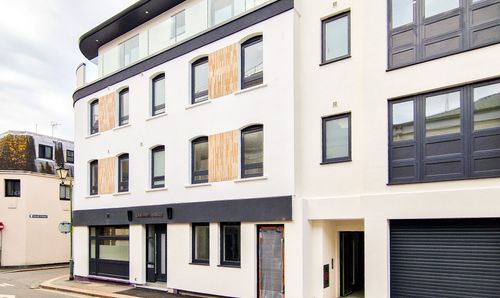Book a Viewing
To book a viewing for this property, please call Gaudin & Co Ltd, on 01534 730341.
To book a viewing for this property, please call Gaudin & Co Ltd, on 01534 730341.
4 Bedroom Semi Detached House, 13 Nomond Avenue, St Helier
13 Nomond Avenue, St Helier
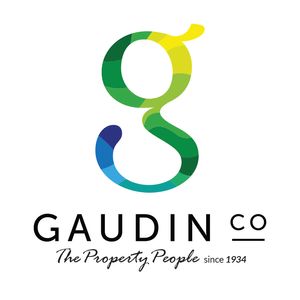
Gaudin & Co Ltd
Gaudin & Co, 22 Hill Street
Description
This beautifully presented 4-bedroom, 2-bathroom family home is a true hidden gem, offering generous living space and flexible layout options to suit modern lifestyles. Ideally situated close to St. Helier and local schools, it provides the perfect blend of comfort, convenience, and accessibility.
Step inside and you're welcomed by a bright and airy atmosphere, thanks to the thoughtfully designed layout. The ground floor features a large kitchen/diner—ideal for family meals alongside a spacious lounge with direct access to the garden and a multi-fuel stove for cozy evenings in.
Also on this level is a versatile room that can serve as a study or fourth bedroom, a handy utility room, and a modern downstairs shower room. Notably, this area benefits from its own electricity and water supply, making it a great candidate for use as a separate bedsit or guest suite.
Upstairs, you’ll find two generous double bedrooms complete with fitted wardrobes, a well-sized single bedroom, and a family bathroom—all offering comfort and practicality for growing families.
Outside, the low-maintenance rear garden is secure —perfect for outdoor relaxation or play. The front of the property offers ample forecourt parking for circa four vehicles, plus a single garage for additional storage or parking needs.
In summary, this spacious and adaptable home presents a fantastic opportunity for families seeking both space and convenience. Don’t miss out—your dream home could be waiting!
Key Features
- 3/4 bedrooms, 2 bathrooms
- Study and utility room
- Lovely open plan kitchen / diner
- Great size lounge with multi fuel stove and access to the rear garden
- Secure low maintenance rear garden
- Parking for 4 cars plus garage
- Situated on St Helier outskirts
Property Details
- Property type: House
- Property style: Semi Detached
- Price Per Sq Foot: £563
- Approx Sq Feet: 1,420 sqft
- Council Tax Band: TBD
Floorplans
Outside Spaces
Garden
Secure garden at the rear, providing a private retreat for outdoor enjoyment.
Parking Spaces
Garage
Capacity: 1
Single garage
Driveway
Capacity: 4
Location
https://what3words.com/forecast.promotes.sliding
Properties you may like
By Gaudin & Co Ltd
