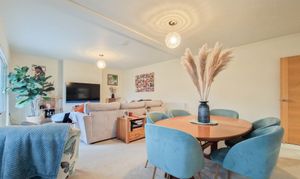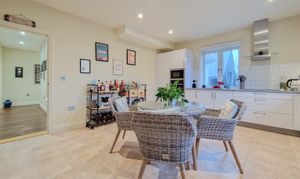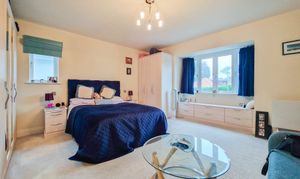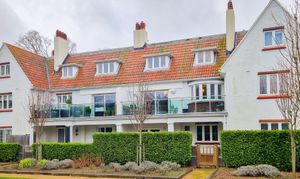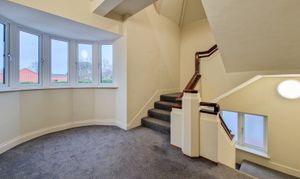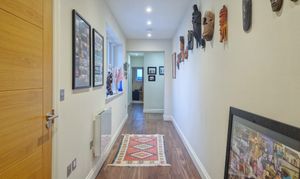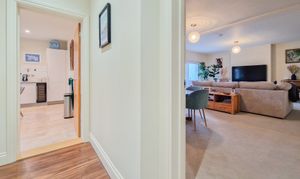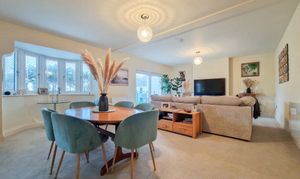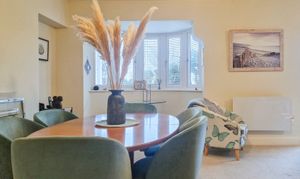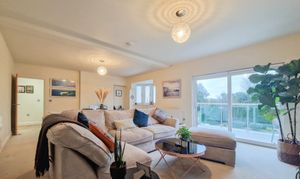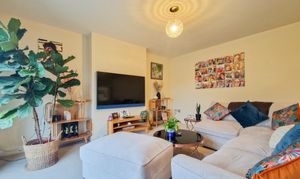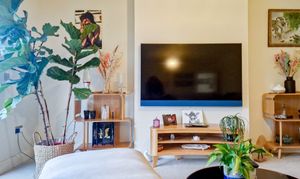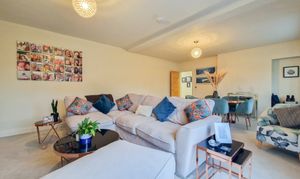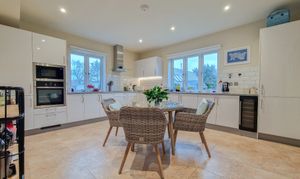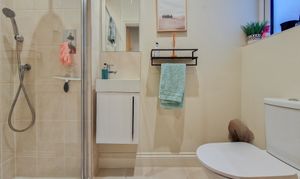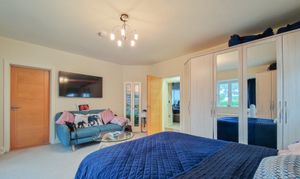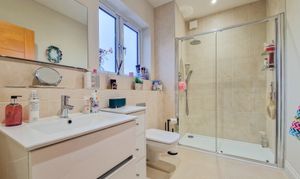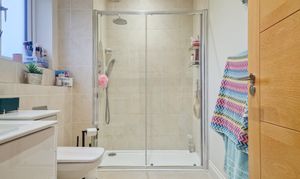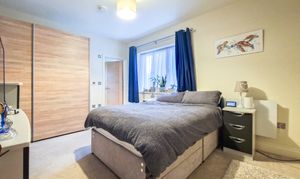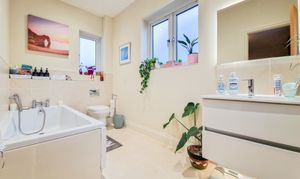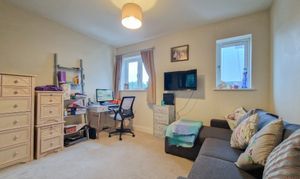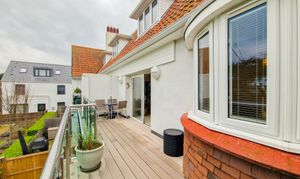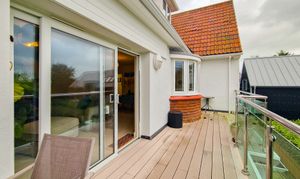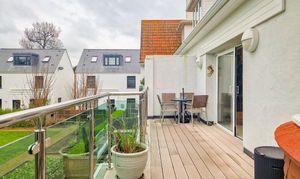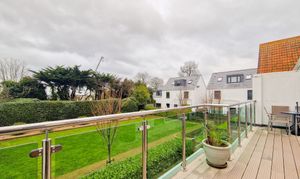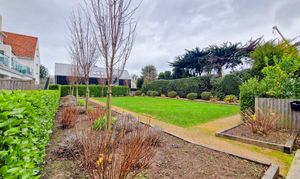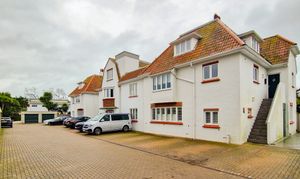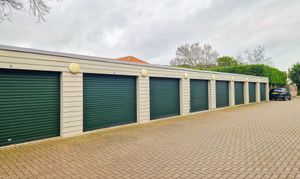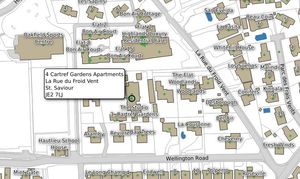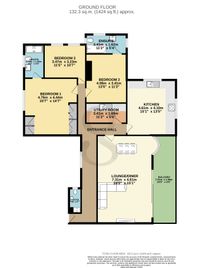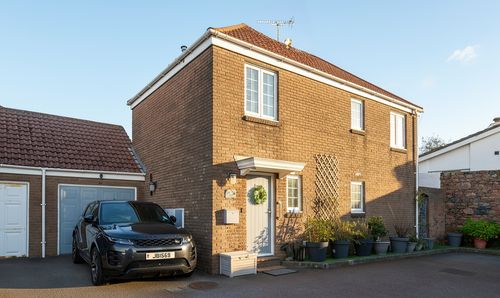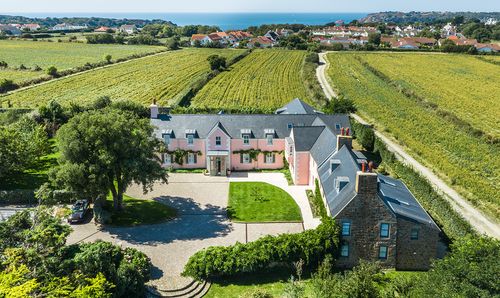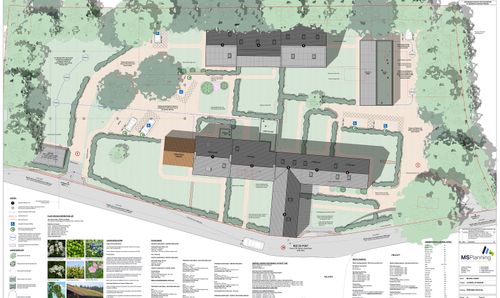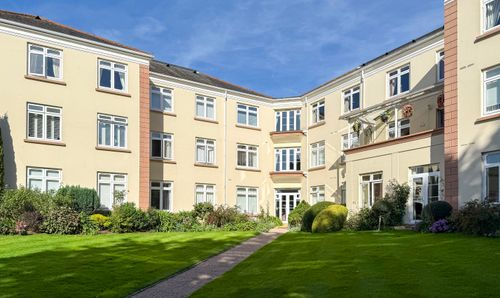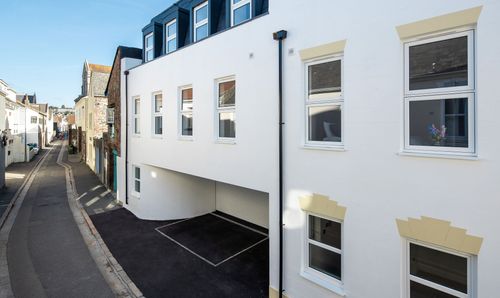Book a Viewing
To book a viewing for this property, please call Gaudin & Co Ltd, on 01534 730341.
To book a viewing for this property, please call Gaudin & Co Ltd, on 01534 730341.
3 Bedroom Apartment, 4 Cartref Apartments, St Saviour
4 Cartref Apartments, St Saviour
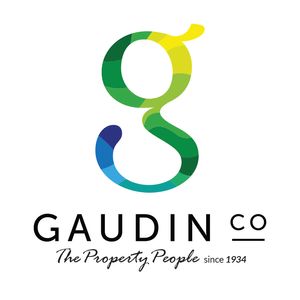
Gaudin & Co Ltd
Gaudin & Co, 22 Hill Street
Description
Step into this stunning 3-bedroom apartment located in a quiet St Saviours lane, offering the perfect blend of comfort and style. Bright and spacious, the large lounge diner is flooded with natural light, creating a welcoming atmosphere for relaxing or entertaining. Step out onto the balcony through sliding doors and enjoy a morning coffee or an evening sunset. The apartment boasts 3 double bedrooms, with the primary bedroom featuring an ensuite and fitted wardrobes for added convenience. Bedroom 2 also comes with its own ensuite, providing privacy and comfort for guests or family members. The eat in kitchen is fitted with integrated appliances, making meal preparation a breeze. Additionally, this property includes a single garage and an extra private parking space—ensuring your vehicles are secure and accessible at all times.
Outside, a large communal garden at the rear of the property offers a peaceful retreat from the hustle and bustle of daily life.
To arrange a viewing or request any additional information, please contact sales@gaudin.je or 01534 730341
Key Features
- Beautifully presented apartment situated in a quiet St Saviours lane.
- Large lounge diner with lots of natural light
- Balcony off lounge through sliding doors
- 3 double bedrooms
- Primary bedroom has ensuite and fitted wardrobes
- Bedroom 2 has ensuite
- Kitchen diner with integrated appliances
- Property comes with a single garage and additional private parking space
- Stunning communal gardens
Property Details
- Property type: Apartment
- Price Per Sq Foot: £558
- Approx Sq Feet: 1,424 sqft
- Council Tax Band: TBD
Floorplans
Outside Spaces
Garden
Large communal garden at the rear of the property plus a private balcony off of the lounge
Parking Spaces
Garage
Capacity: 2
Garage for 1 car and 1 allocated parking space
Location
https://what3words.com/paused.curable.stags
Properties you may like
By Gaudin & Co Ltd

