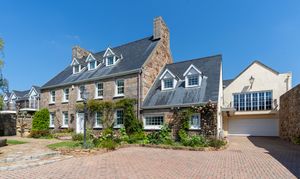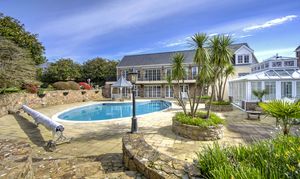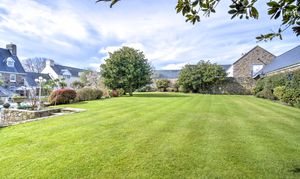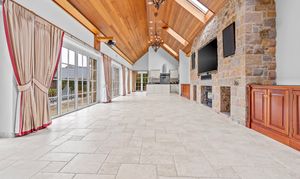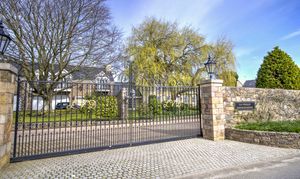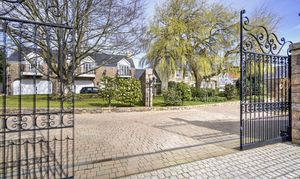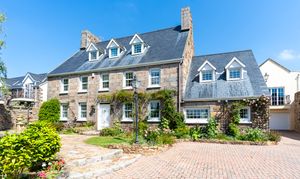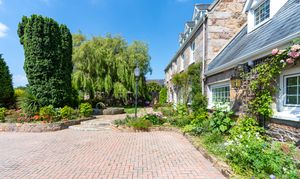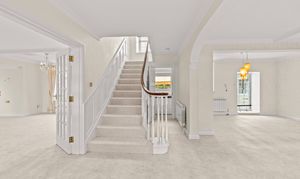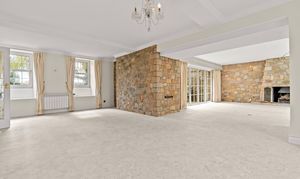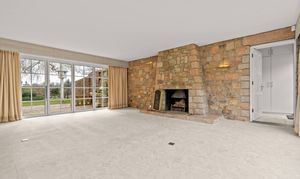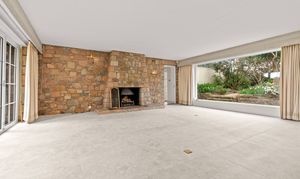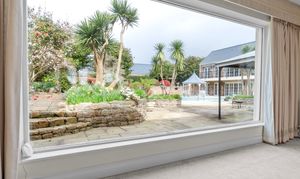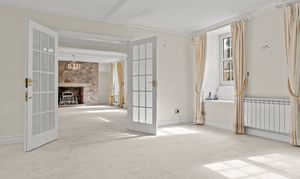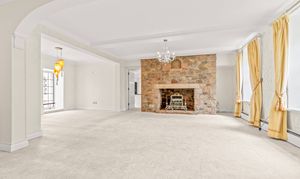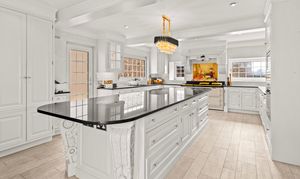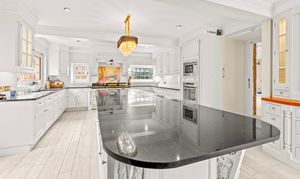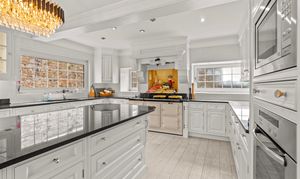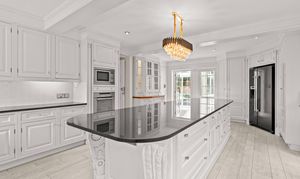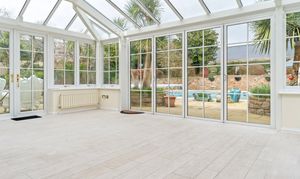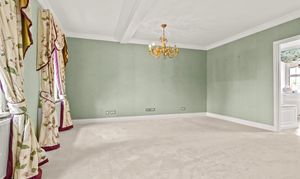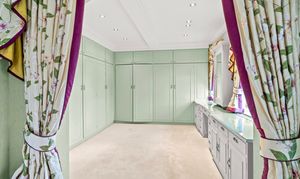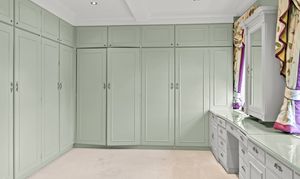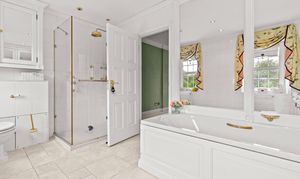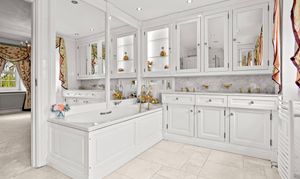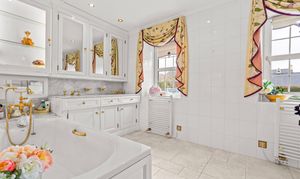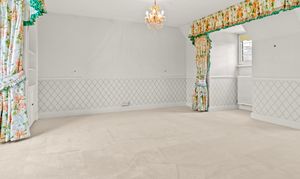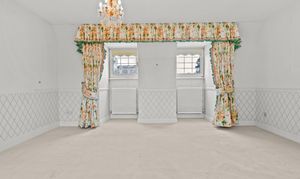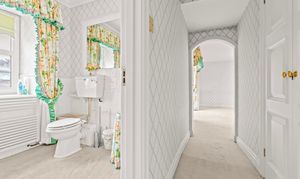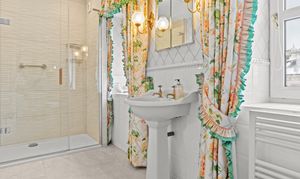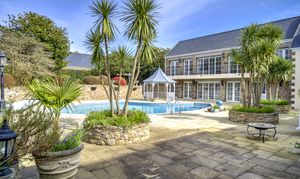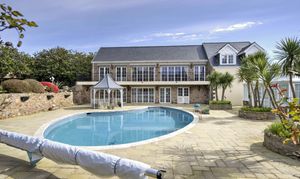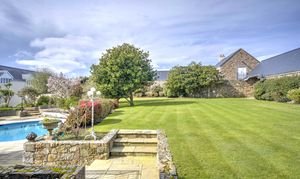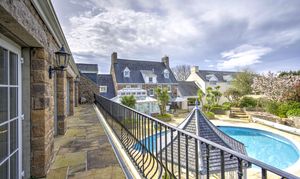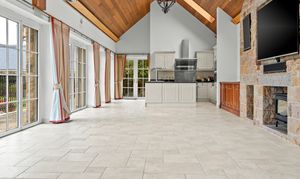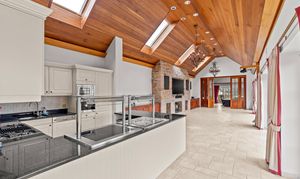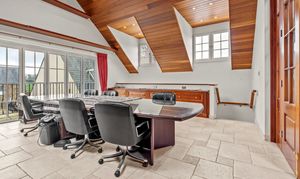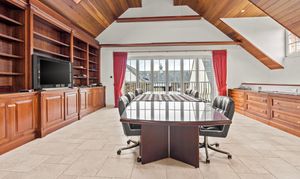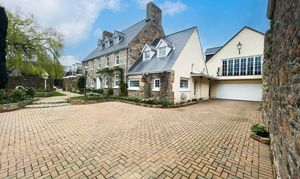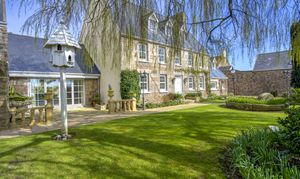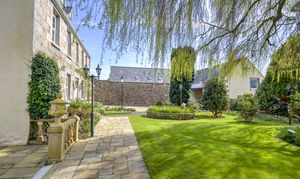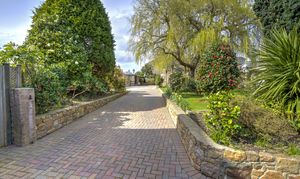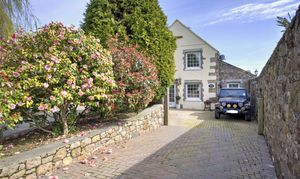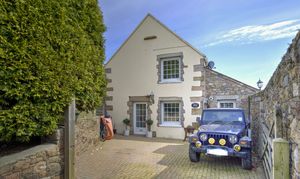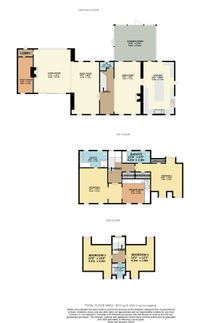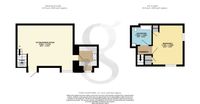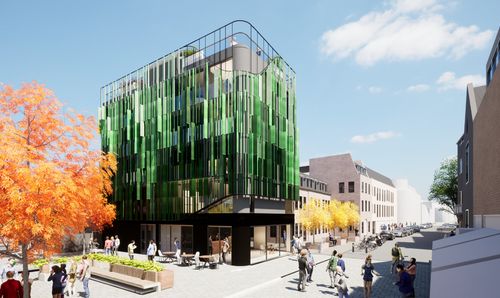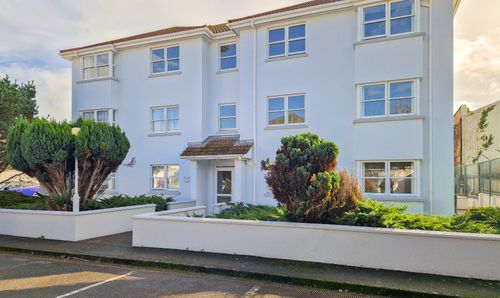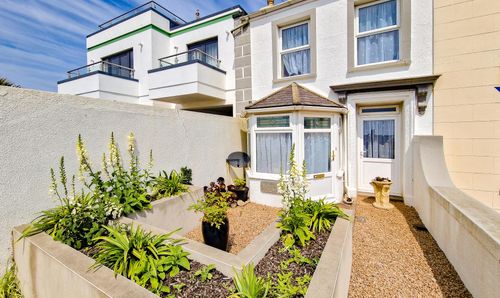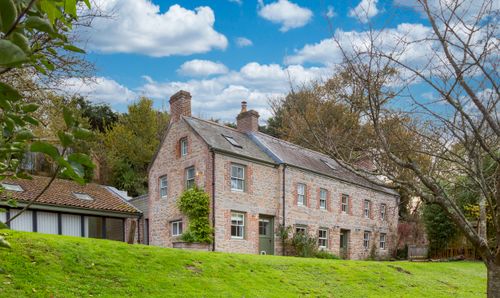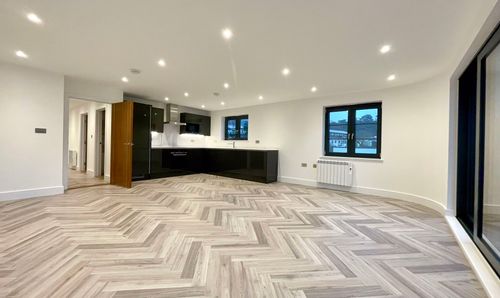Book a Viewing
To book a viewing for this property, please call Gaudin & Co Ltd, on 01534 730341.
To book a viewing for this property, please call Gaudin & Co Ltd, on 01534 730341.
5 Bedroom Semi Detached House, La Vielle Davisonnerie, St Saviour
La Vielle Davisonnerie, St Saviour
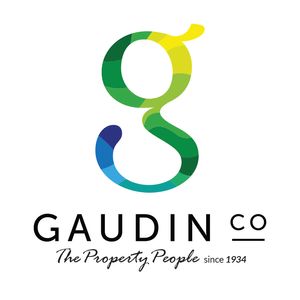
Gaudin & Co Ltd
Gaudin & Co, 22 Hill Street
Description
Located just a short stroll away from the picturesque Queen's Valley Reservoir, La Vielle Davisonnerie offers buyers the opportunity to purchase a wonderful 4-double bedroom family home, featuring a heated swimming pool and entertainment wing, along with a quaint 1-bedroom cottage.
Measuring over 6,700 sq ft in total, the centrepiece of the property is the charming 4-double bedroom, 3-bathroom main house dating back to the early 1800’s. In need of light refurbishment in areas, presenting an opportunity for customisation and personalisation to suit individual preferences, the property boasts an abundance of reception areas including a large conservatory overlooking the expansive gardens and swimming pool.
This wonderful 2-generation home, or home with income is accessed through beautiful bespoke gates, adding a touch of elegance and exclusivity to the property. For car enthusiasts the main house boasts a double garage and ample forecourt parking whilst the cottage benefits from its own parking area.
For more information or to arrange a viewing please contact Jon Rabey on 07829881441 or email jonr@gaudin.je, and/or Bradley Vowden on 07797763372 or bradleyv@gaudin.je.
Key Features
- Two generation home just a short stroll from Queen's Valley Reservoir
- 4-bedroom main house with heated swimming pool & large garden
- 1-bedroom cottage
- Entertainment wing with changing facilities
- Situated behind beautiful bespoke gates
- In need of light refurbishment in places
- Double garage and ample forecourt parking
- Measures over 6,700 sq ft
Property Details
- Property type: House
- Price Per Sq Foot: £396
- Approx Sq Feet: 6,700 sqft
- Property Age Bracket: Georgian (1710 - 1830)
- Council Tax Band: TBD
Floorplans
Outside Spaces
Parking Spaces
Location
Copy and paste this link into your web browser for an accurate location - https://what3words.com/flips.twilight.projects
Properties you may like
By Gaudin & Co Ltd
