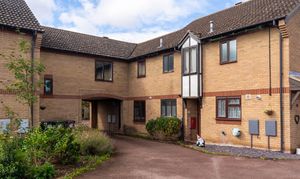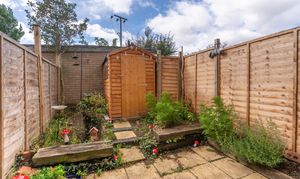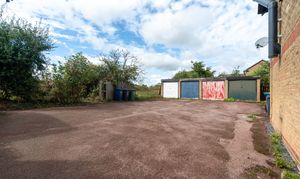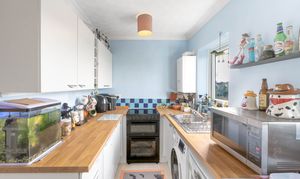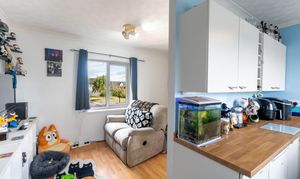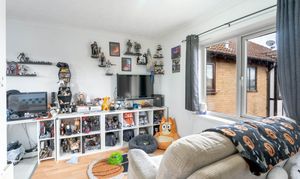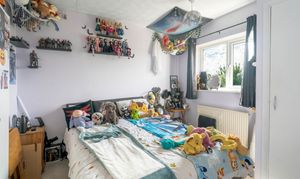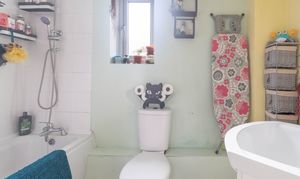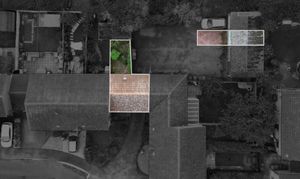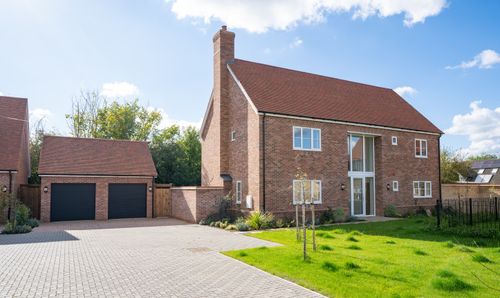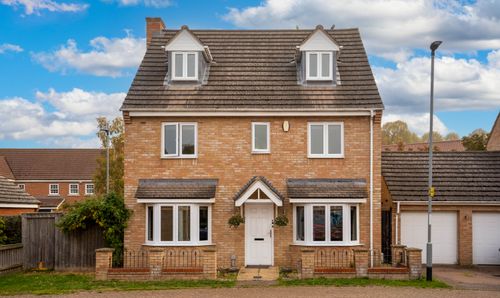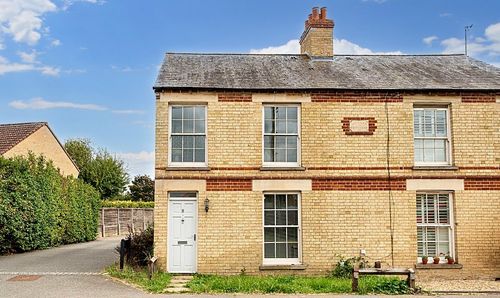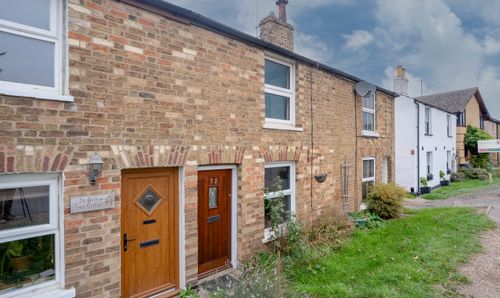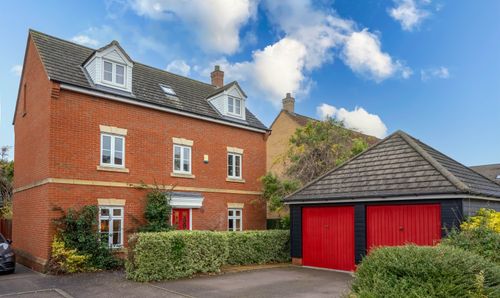Book a Viewing
To book a viewing for this property, please call Hockeys Estate Agents, on 01954 260 940.
To book a viewing for this property, please call Hockeys Estate Agents, on 01954 260 940.
1 Bedroom Mid-Terraced House, Vermuyden Way, Fen Drayton, CB24
Vermuyden Way, Fen Drayton, CB24

Hockeys Estate Agents
Hockeys, 23 Church Street
Description
The ground floor comprises an entrance hall with space under the stairs for storage, and a bathroom comprising a bath with shower over, pedestal wash basin, WC and a window facing the garden. The first floor comprises a dual aspect ‘L’ shaped lounge/dining room with windows to the front and rear. The kitchen has been refitted and comprises a range of white high and low-level units, cooker with electric hob, and space for a washing machine. The double bedroom has a built-in storage cupboard and rear views to the garden. The property has modern double glazing and a gas combi boiler located in the kitchen that was installed in 2021.
The private rear garden faces south and has a patio seating area, a lawn with flowers and shrubs around the borders, with a timber shed to the rear. There is a single garage within a nearby block with a parking space in front.
LOCATION
The village of Fen Drayton lies approximately 9 miles from the University City of Cambridge, for history, art and culture, restaurants and shops, five miles from St Ives, a historic market town, and nine miles to Huntingdon train station.
The village itself is very picturesque with the High Street being the centre and home to a quaint thatched pub. The RSPB nature reserve, Fen Drayton Lakes, well known for wetland birds, is just a short walk.
The guided bus stops within the nature reserve and takes passengers to Cambridge along what was previously the train line; this service also continues to Addenbrookes Hospital and westbound to St Ives. Alongside the guided bus route is a cycle path, often used by walkers and runners alike.
From the small but successful Primary school, children progress to Swavesey Village College, rated outstanding by Ofsted.
EPC Rating: D
Virtual Tour
Key Features
- Freehold one bedroom house
- 'L' shaped lounge/diner
- Refitted kitchen
- Boiler installed in 2021
- Ground floor bathroom
- 41 Sqm, EPC D
- Single garage with parking space in front
- South-facing private rear garden
- Overlooking fields to the rear
Property Details
- Property type: House
- Property style: Mid-Terraced
- Price Per Sq Foot: £431
- Approx Sq Feet: 441 sqft
- Plot Sq Feet: 1,432 sqft
- Property Age Bracket: 1970 - 1990
- Council Tax Band: B
- Property Ipack: Material Information Report
Floorplans
Outside Spaces
Garden
Parking Spaces
Garage
Capacity: 1
Off street
Capacity: 1
Location
Properties you may like
By Hockeys Estate Agents
