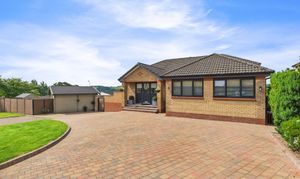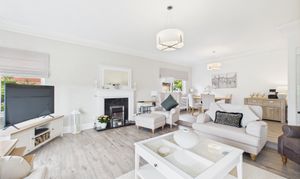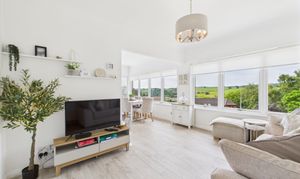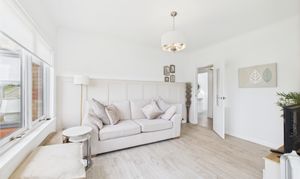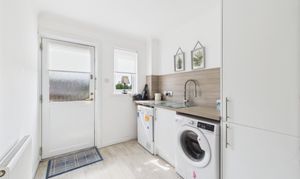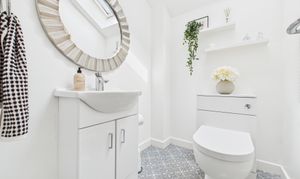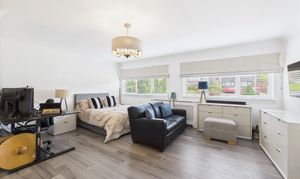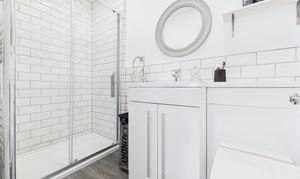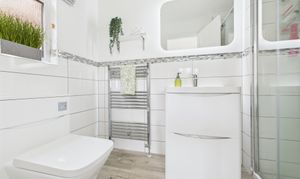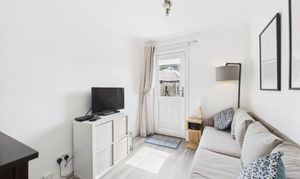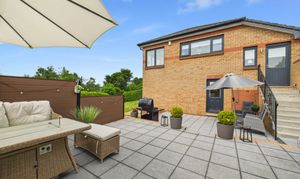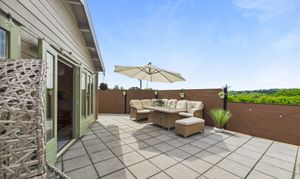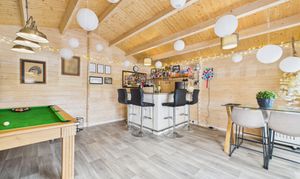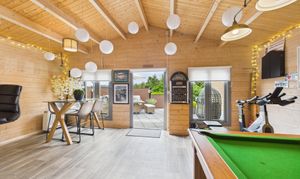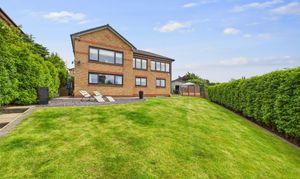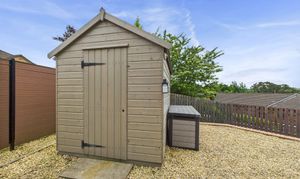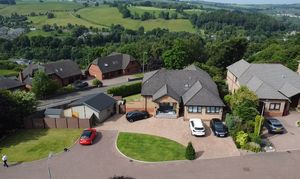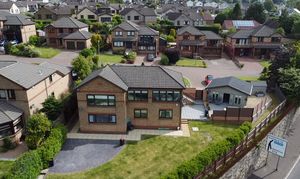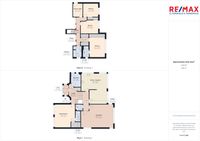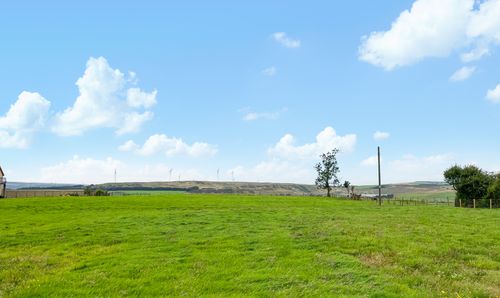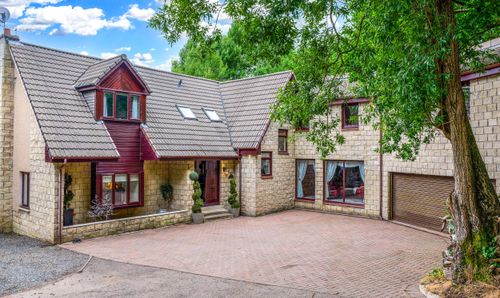Book a Viewing
To book a viewing for this property, please call RE/MAX Clydesdale & Tweeddale, on 01555 666990.
To book a viewing for this property, please call RE/MAX Clydesdale & Tweeddale, on 01555 666990.
5 Bedroom Detached House, Kairnhill Court, Lanark, ML11
Kairnhill Court, Lanark, ML11

RE/MAX Clydesdale & Tweeddale
Remax, 2 High Street
Description
Situated in a popular residential location within the historic market town of Lanark, 8 Kairnhill Court is a deceptively spacious and recently refurbished family home, positioned within spacious garden grounds with fantastic panoramic views over the Clyde Valley whilst only being a short walk into town.
The property is entered from the front through a large entrance vestibule into a welcoming split-level hallway. The real hub of the home is the wonderfully spacious, modern and stylish dining kitchen with open plan living area. This room has a long expanse of twin aspect window formations with truly stunning views. The lounge is again generous in size with a split-level dining area and a gas fire providing an attractive focal point to the room. The current owners converted what was the double garage to create a wonderfully spacious bedroom with living area and en-suite shower room. The upper ground floor is completed by a W.C and utility room which provides access to the side garden.
On the lower ground floor there three double bedrooms. The master bedroom benefits from a dressing area and en-suite shower room. The family bathroom has also been re-modelled with a stylish suite comprising, W.C, wash hand basin, bath and separate shower cubicle. This floor is completed by a second sitting room which could offer potential for a fifth guest bedroom or study. This room provides access to the garden.
The current owners have not only re-modelled internally but the garden grounds have also been significantly renovated to create a beautiful outside space from which to enjoy the views. A new terrace to the side houses a large cabin which is currently utilised as an outdoor bar and games room with the option for use as a gymnasium too. New fencing and high hedging offer excellent privacy and to the front additional parking has been installed providing an abundance of off-street parking.
This home is a real gem tucked away in this popular cul-de-sac and viewing in person is highly recommended to appreciate the space and standard of finish on offer.
EPC Rating: C
Key Features
- Detached Family Home
- Two Public Rooms
- Five Bedrooms
- Spacious Gardens
- Panoramic Views
- Large Driveway
Property Details
- Property type: House
- Price Per Sq Foot: £200
- Approx Sq Feet: 2,250 sqft
- Property Age Bracket: 1990s
- Council Tax Band: G
Rooms
Floorplans
Outside Spaces
Location
Properties you may like
By RE/MAX Clydesdale & Tweeddale
