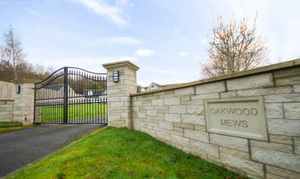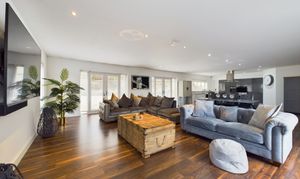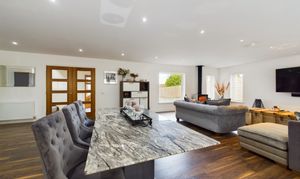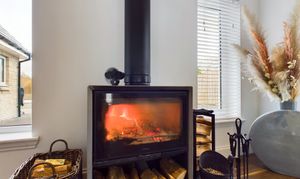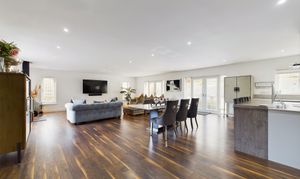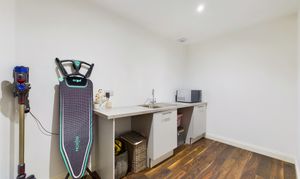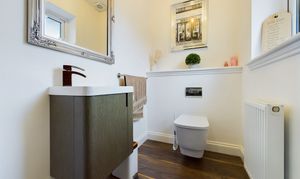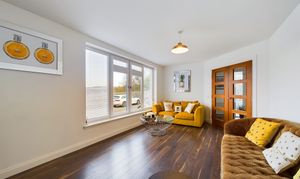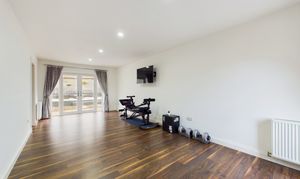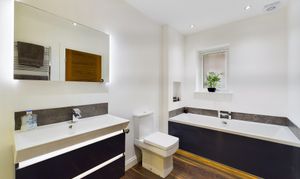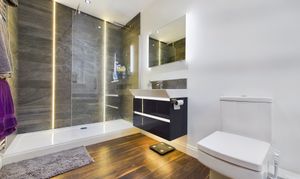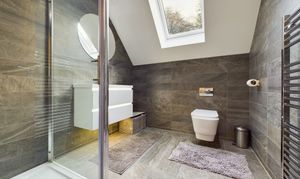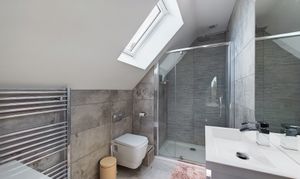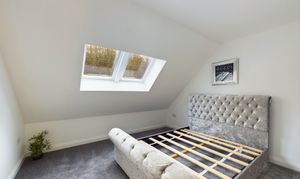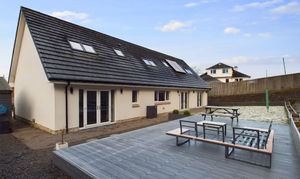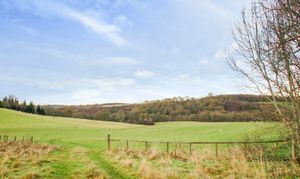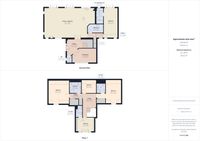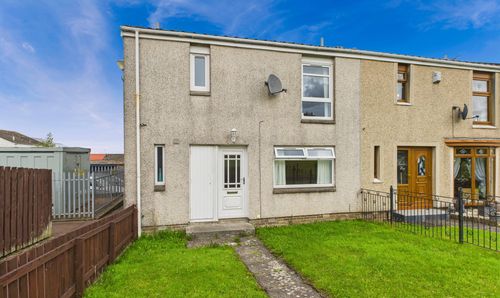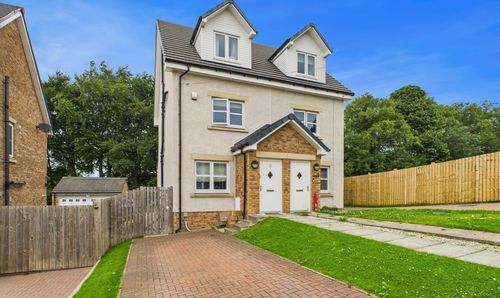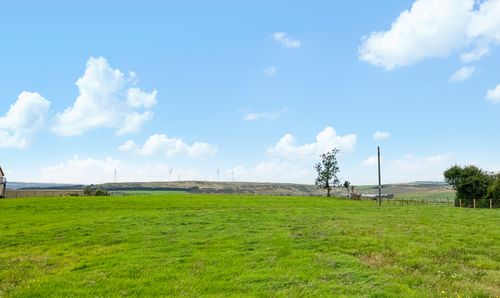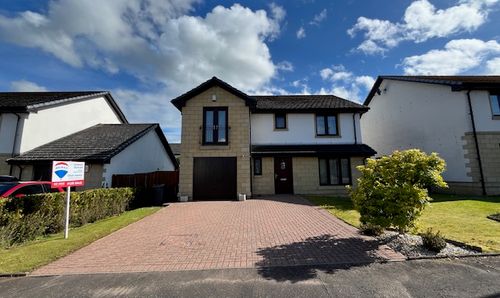5 Bedroom Detached House, Lanark, ML11
Lanark, ML11
Description
Situated within the exclusive development of Oakwood Mews, Maple House is one of only three luxury homes within this private gated development. This stunning family home boasts an impressive 323m2 over two floors of flexible, spacious living accommodation finished to a high standard throughout. Oakwood Mews can be found at the end of a tree lined avenue, less than a mile from the centre of Lanark offering potential buyers the benefits of rural living while not being isolated from the amenities the town has to offer.
The property is entered from the front into an immediately impressive entrance hallway with beautifully laid oak flooring and glazed double doors leading to both ground floor public rooms helping bathe the area with natural light. The main feature of the home is the stunning kitchen with open plan dining room and living area. This room is almost 90m2 on its own and with double French doors opening to the rear garden this is yet again a bright and well-lit space. The high spec kitchen has a full range of quality appliances finished with granite worktops and again the floor is laid with dark oak. The current owners have added a log burning stove which adds to the country charm of the home. The ground floor is completed by a cloaks W.C, second lounge, utility room and a double bedroom with en-suite bathroom and French doors which open to the rear garden.
On the first floor there are a further four double bedrooms with two en-suite shower rooms and a stunning family bathroom.
Externally the home has spacious gardens to the front and rear with a sweeping mono bloc driveway to the front accessed via an electric security gate with intercom system which will be private for the three dwellings. The owners have recently installed two seating areas catching sun at different times of the day, one at the side and a large area of composite decking at the rear. Further benefits include oil fired central heating system and PV Solar Roof tiles which will reduce the running costs of the home significantly.
EPC Rating: C
Key Features
- Luxury Detached Villa
- Cosy Log Burner
- Five Generous Bedrooms
- Mono Bloc Driveway
- PV Solar Panel Roof Tiles
- Open Country Views
- Over 320m² of Living Space
Property Details
- Property type: House
- Approx Sq Feet: 3,161 sqft
- Property Age Bracket: 2010s
- Council Tax Band: G
Rooms
Floorplans
Outside Spaces
Parking Spaces
Location
From our office at 2 High Street, Lanark, continue down the High Street onto Bloomgate taking the right hand turn onto Hope Street. Continue to the top of the road past the Fire Station taking the left hand fork onto Bellefield Road continue along this road and Maple House can be found on the left clearly identifiable by a RE/MAX For Sale board.
Properties you may like
By RE/MAX Clydesdale

