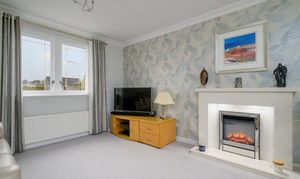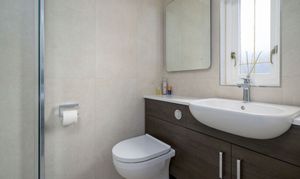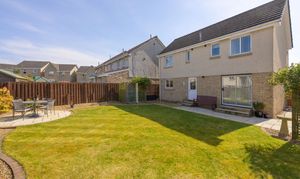Book a Viewing
To book a viewing for this property, please call RE/MAX Property Marketing Dunfermline, on 01383842222.
To book a viewing for this property, please call RE/MAX Property Marketing Dunfermline, on 01383842222.
4 Bedroom Detached House, Arniston Road, Dunfermline, KY11
Arniston Road, Dunfermline, KY11

RE/MAX Property Marketing Dunfermline
Remax, 1 New Row
Description
CLOSING DATE MONDAY 28TH APRIL @ 12PM This superb Four Bedroom Detached house is located in the popular Duloch area of Dunfermline. The property offers spacious living accommodation featured over two levels with the ground floor comprising – welcoming reception hallway, spacious lounge with double glazed patio doors leading to the rear garden and a modern kitchen which has an inset induction hob, built-in oven, built-in warming drawer, integrated fridge freezer, sink waste disposal system and a breakfasting bar area. The ground floor further comprises of a well-proportioned dining room, utility room and a cloakroom/W.C.
The first floor consists of a main double bedroom with built-in mirrored wardrobe, stylish En-suite shower room which has W.C, wash hand basin and separate shower unit with wall mounted mains shower. The En-suite also has under floor heating. The first floor further comprises of a second double bedroom with built-in mirrored wardrobe, third double bedroom, fourth well- proportioned bedroom and a modern family bathroom featuring a W.C, wash hand basin and double ended bath with a wall mounted mains shower. The bathroom also has underfloor heating. Externally there are gardens to the front and rear of the property. The large enclosed rear garden has been landscaped with areas laid to paving, lawn and chippings allowing ample space for garden furniture. The rear garden is further complimented by planting and also benefits from an outside tap. A single garage is located at the rear of the property. The garage is entered via a door to the front and has power. A driveway in front of the garage allows off-street parking for one vehicle. The front garden is laid to lawn and is further complimented by planting. Early viewing is advised to fully appreciate quality of the accommodation offered.
Dimensions
Ground floor
Lounge 18' 4” x 11' 4” (5.59m x 3.45m) Approx
Kitchen 11' 3” x 9’ 3” (3.42m x 2.82m) Approx
Dining room 11' 7” x 10' (3.54m x 3.06) Approx
Utility room 7' x 5' 7” (2.14m x 1.70) Approx
Cloakroom 7' 3” x 3' 2” (2.22m x 0.96) Approx
First Floor
Bedroom 10' 4” x 10’ (3.15m x 3.05) Approx
En-suite 6' 5” x 4' 6” (2.00m x 1.38) Approx
Bedroom 10' 1” x 9' 11” (3.08m x 3.02) Approx.
Bedroom 11' 5” x 8' 5” (3.47m x 2.57) Approx
Bedroom 9’ 11” x 7' 10” (3.03m x 2.40) Approx
Bathroom 6' 6” x 5' 7” (1.99m x 1.69m) Approx
Garage 16' 6” x 8' 6” (5.03m x 2.60m) Approx
EPC Rating: C
Property Details
- Property type: House
- Council Tax Band: F
Floorplans
Location
Properties you may like
By RE/MAX Property Marketing Dunfermline













































