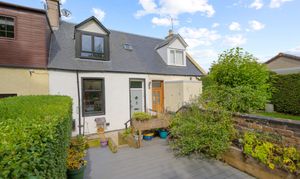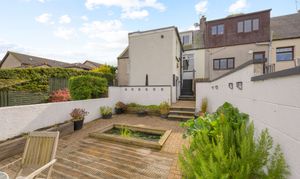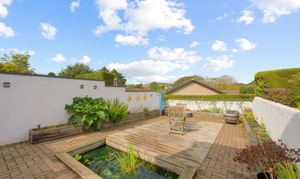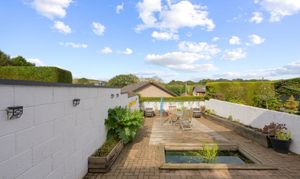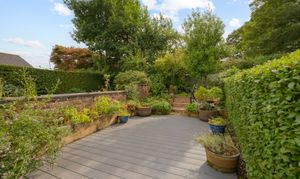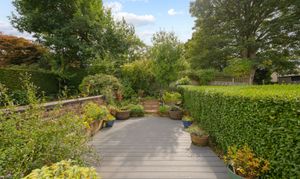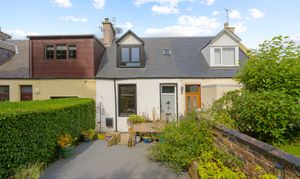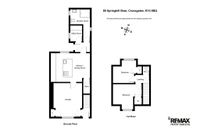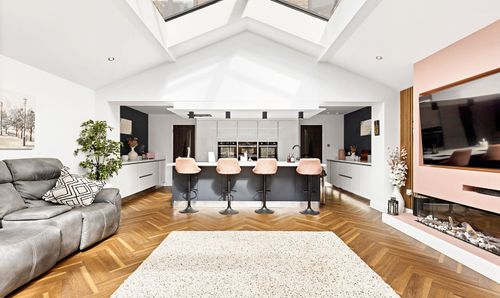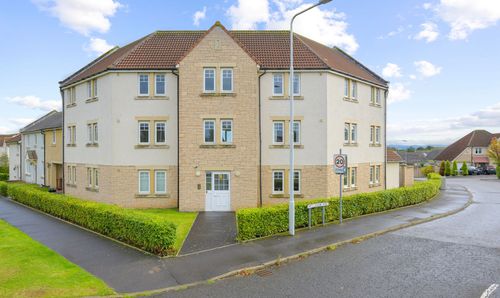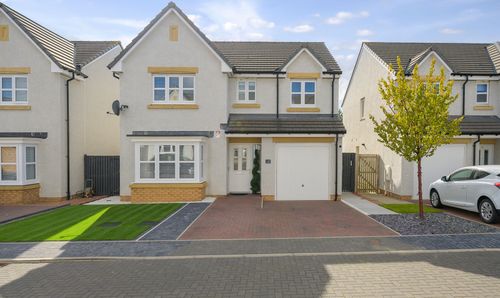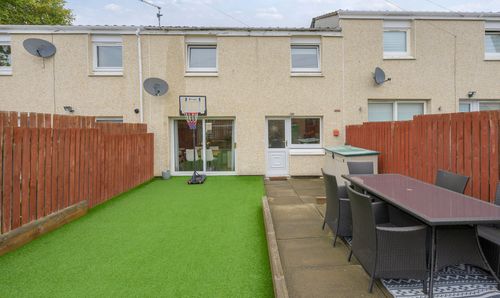Book a Viewing
To book a viewing for this property, please call RE/MAX Property Marketing Dunfermline, on 01383842222.
To book a viewing for this property, please call RE/MAX Property Marketing Dunfermline, on 01383842222.
2 Bedroom Terraced Cottage, Springhill Brae, Crossgates, KY4
Springhill Brae, Crossgates, KY4

RE/MAX Property Marketing Dunfermline
Remax, 1 New Row
Description
CLOSING DATE - FRIDAY 26TH SEPTEMBER @ 12PM - An excellent opportunity to purchase this beautifully presented, traditional Terraced Cottage which is set in the popular village of Crossgates. The property would make an ideal first-time purchase or may suit someone looking to downsize. The ground floor comprises of a reception area with stairs leading to first floor, spacious lounge with feature fireplace providing a focal point within the room and a stylish kitchen with built-in oven, built-in microwave, integrated fridge freezer and an Island which houses an inset electric hob with extractor above and an integrated dishwasher. The kitchen also has a walk-in cupboard for storage. The ground floor further comprises of an inner hallway, utility room which has plumbing for a washing machine and a stylish shower room comprising of a W.C, wash hand basin and separate shower unit with a wall mounted mains shower which has both rain head and handheld fittings.
The first floor features a main ‘L’ shaped bedroom with wardrobe, second well-proportioned bedroom with a built-in cupboard and a cloakroom with W.C & wash hand basin.
Externally there are well established gardens to the front and rear of the property. The rear garden has been landscaped with areas laid to mono-blocking, decking and a pond. The garden is further complimented by planting. A Cellar is also located at the rear of the property which houses the central heating boiler and provides an excellent storage space. An outside tap is also located at the rear of the property. The front garden has areas laid to decking, sleeper borders and is complemented by planting. Early viewing is required to fully appreciate the mix of traditional charm and modern finished that this property offers.
Dimensions
Lounge 14’ 2” x 12' 1” (4.32m x 3.68m) Approx
kitchen 13' 5”x 12' (4.11m x 3.65m) Approx
Utility room 6' 9”x 5' 4” (2.10m x 1.64m) Approx
Bedroom 12’ 1” x 11’ 3” (3.68m x 3.44m) Approx At widest point
Bedroom 9’ 8” x 9’ 3” (2.98m x 2.83m) Approx At widest point
Shower room 8’ 2” x 6' 2” (2.49m x 1.88m) Approx
Cloakroom 3’ 2” x 2' 8” (0.97m x 0.85m) Approx
EPC Rating: D
Property Details
- Property type: Cottage
- Council Tax Band: C
Floorplans
Location
Properties you may like
By RE/MAX Property Marketing Dunfermline
