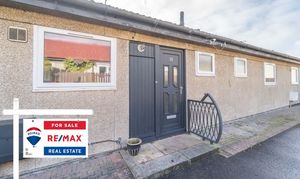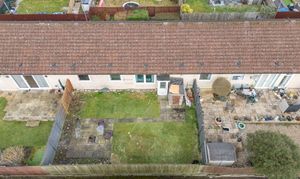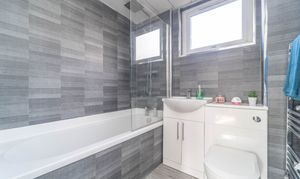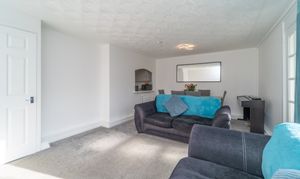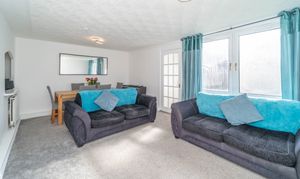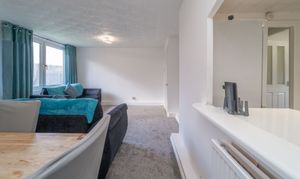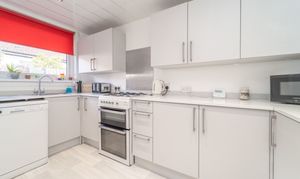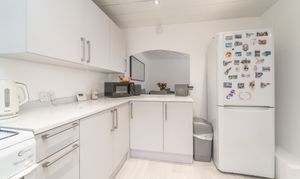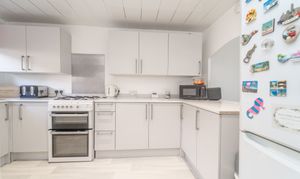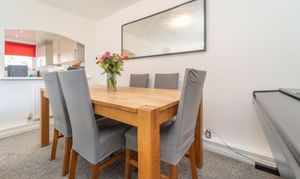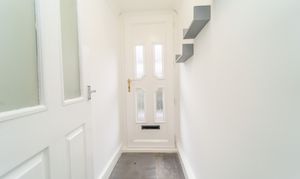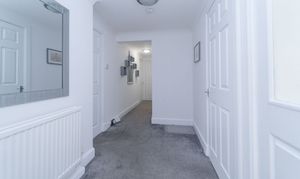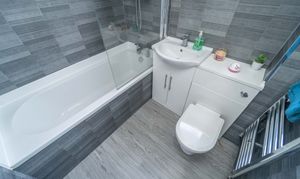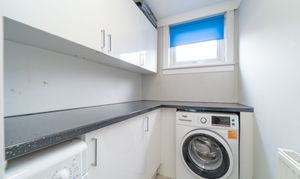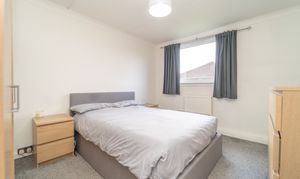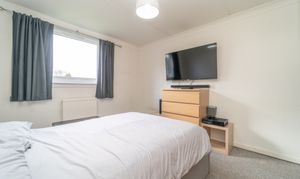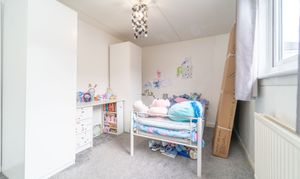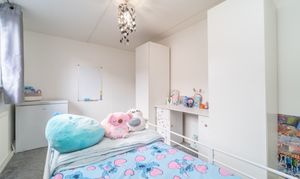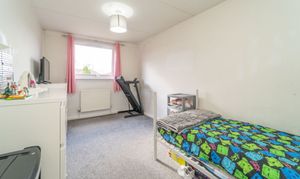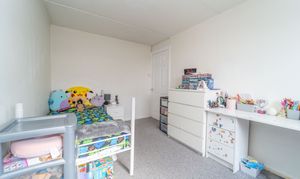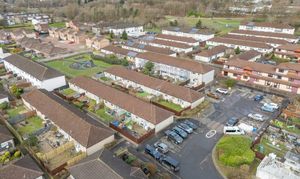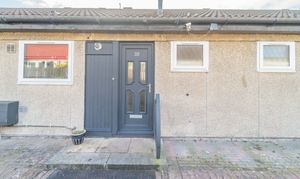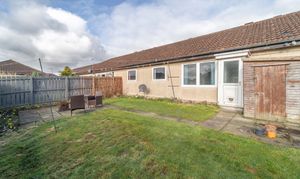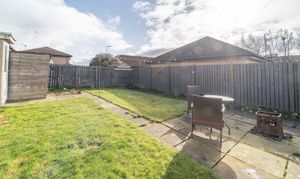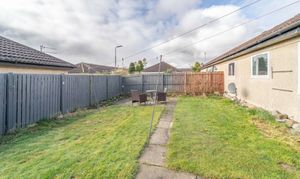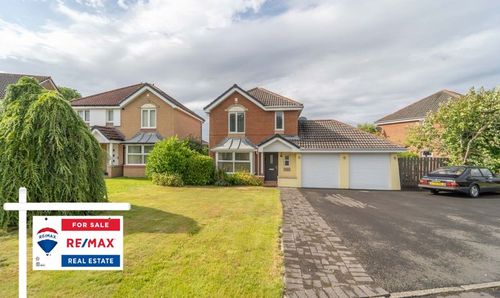3 Bedroom Terraced Bungalow, Darwin Street, Craigshill, Livingston, EH54 5EZ
Darwin Street, Craigshill, Livingston, EH54 5EZ
Description
**Potential buyers must have a mortgage in Principle with Nationwide, Halifax, Metro, United Trust Bank or Together or be a cash purchaser. This is a Jesperson construction.**
Derrick Mooney & RE/MAX Property are delighted to bring to the market this rarely available three double bedroom mid-terraced bungalow which offers a blend of space and style. Boasting ample spaced rooms, a modern kitchen, and a stylish bathroom, this property is perfect for those seeking comfort and convenience. The fully enclosed rear garden provides a private retreat, ideal for relaxation or entertaining. With Council Tax Band A, this residence presents a fantastic opportunity for families or professionals looking to settle in a vibrant community. Ample off-street parking allows for ease and convenience, ensuring that family and friends can visit without any hassle.
32 Darwin Street is an incredibly popular residential area of Craigshill, an area in the heart of Livingston. It is close to local amenities, including St John’s Hospital, and is well served by bus services and schools. Nearby Livingston North is a mainline train station with frequent services to Edinburgh and Glasgow.
Livingston offers a superb selection of amenities with supermarkets, a cinema, bars, restaurants, sport and leisure facilities, banks, building societies and professional services. The town also boasts a fantastic array of shops from high street favourites to local retailers, as well as the Livingston Designer Outlet. The town is ideal for commuters with excellent links to the M8 motorway to Glasgow and Edinburgh, as well as frequent trains and buses running to these cities and surrounding towns. Livingston has excellent nursery, primary and secondary schools as well as West Lothian College.
No Factor Fee
Please note that the property construction is Jesperson and the mortgage lenders are Halifax, Nationwide and Natwest.
EPC Rating: C
Virtual Tour
Other Virtual Tours:
Key Features
- Rarely Available Three Double Bedroom Mid Terraced Bungalow
- Stylish Bathroom
- Fully Enclosed Rear Garden
- Sought After Location
- Council Tax Band A
- Ample Spaced Rooms
- Modern Kitchen
Property Details
- Property type: Bungalow
- Approx Sq Feet: 893 sqft
- Property Age Bracket: 1970 - 1990
- Council Tax Band: A
- Property Ipack: Home Report
Rooms
Vestibule
1.87m x 0.94m
Access to the property is gained via an opaque glazed front door into the entrance vestibule which has been laid with a grey carpeted flooring. A multi pane glass door leads into the inner hall. The hallway has been laid with carpeted flooring and there’s a wall mounted radiator.
View Vestibule PhotosKitchen
This stylish kitchen has been laid with laminate style flooring, there’s a window to the front of the property and a useful serving hatch to the lounge. Units have been fitted to floor and wall providing excellent storage, and there’s a complementary work surface along with cooker and a stainless steel sink .
View Kitchen PhotosHallway
Spacious hallway leading to lounge/diner, three double bedrooms , utility room and family bathroom.
View Hallway PhotosLounge/Dining Room
The spacious lounge/dining room has been laid with carpeted flooring, there’s a large window to the rear of the property allowing an abundance of light to flood in and a door out to the rear garden. There’s ample room for a range of free standing lounge and dining room furniture making this the ideal space to relax and entertain.
View Lounge/Dining Room PhotosBathroom
The sleek bathroom comprises of a WC, white vanity unit basin, bath, rain- shower and hand held shower a wall mounted towel radiator and with an opaque glazed window to the front of the property.
View Bathroom PhotosUtility Room
The separate utility room has been laid with grey laminate flooring, white units, a black sparkle work top with washing machine and washer drier. The roof space/attic can be accessed from this room.
View Utility Room PhotosDouble Bedroom
This large double bedroom has been laid with carpeted flooring. There’s a window to the front of the property and a wall mounted radiator. Two standing bedroom units and a dressing table.
View Double Bedroom PhotosDouble Bedroom
4.56m x 2.56m
Very spacious double bedroom with a grey carpet along with neutral decor with a view to the rear garden.
View Double Bedroom PhotosPrimary Bedroom
The primary bedroom has a window to the rear of the property with views to the large fully enclosed garden. The floor has been laid with grey carpeted flooring, triple wardrobe with a chest of drawers and there’s a wall mounted radiator.
View Primary Bedroom PhotosFloorplans
Outside Spaces
Garden
The secluded rear garden has been laid with a paved patio area, grass area, flowers, mature shrubs and trees. To the front of the property there’s an outdoor storage cupboard.
View PhotosParking Spaces
Off street
Capacity: 2
Ample off street parking for family and friends if required.
Location
32 Darwin Street is an incredibly popular residential area of Craigshill, an area in the heart of Livingston. It is close to local amenities, including St John’s Hospital, and is well served by bus services and schools. Nearby Livingston North is a mainline train station with frequent services to Edinburgh and Glasgow. Livingston offers a superb selection of amenities with supermarkets, a cinema, bars, restaurants, sport and leisure facilities, banks, building societies and professional services. The town also boasts a fantastic array of shops from high street favourites to local retailers, as well as the Livingston Designer Outlet. The town is ideal for commuters with excellent links to the M8 motorway to Glasgow and Edinburgh, as well as frequent trains and buses running to these cities and surrounding towns. Livingston has excellent nursery, primary and secondary schools as well as West Lothian College.
Properties you may like
By RE/MAX Property
