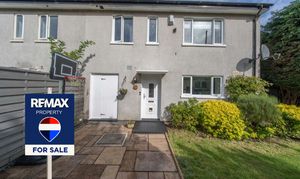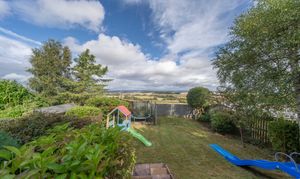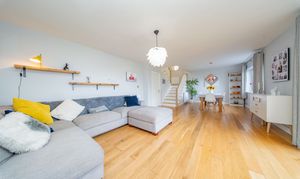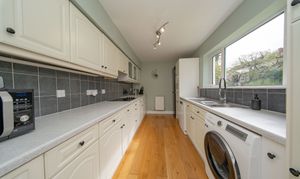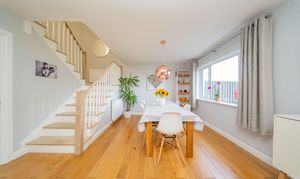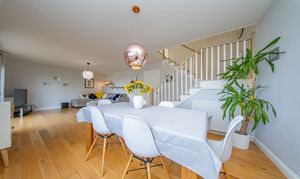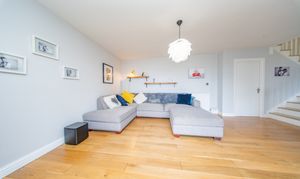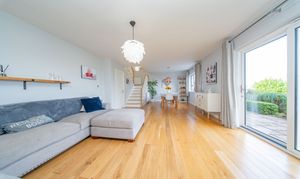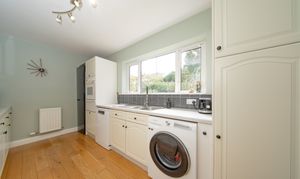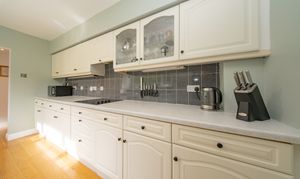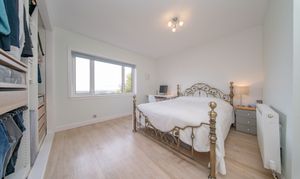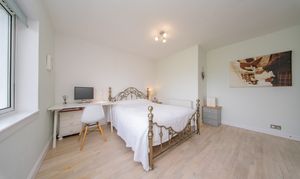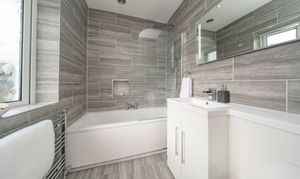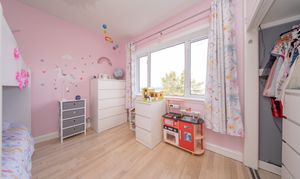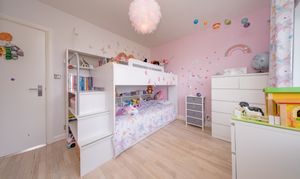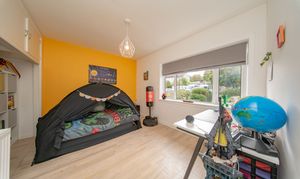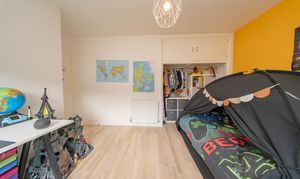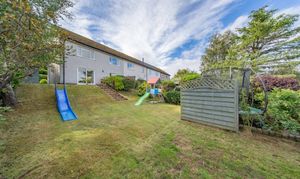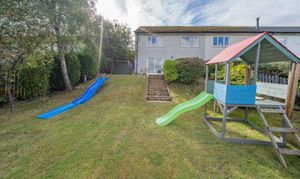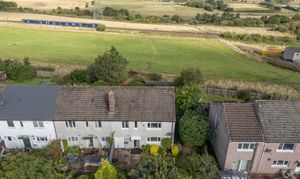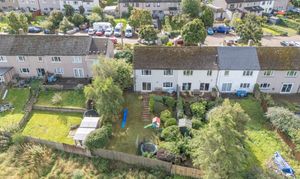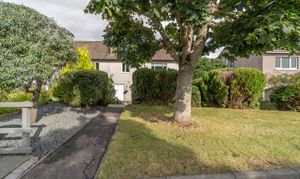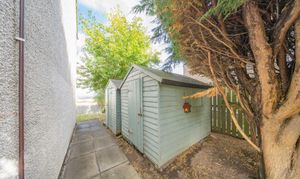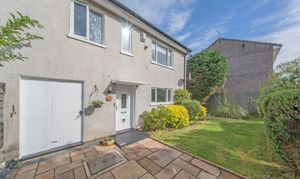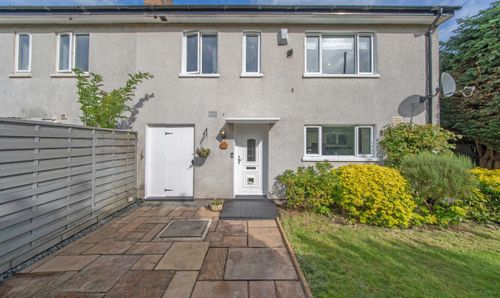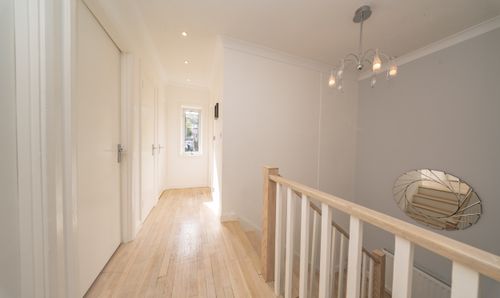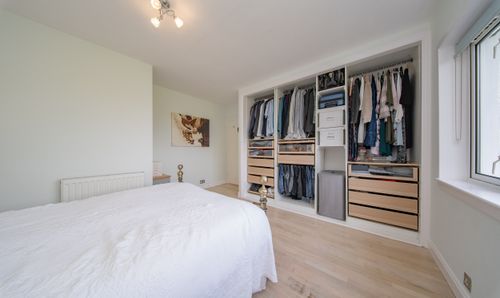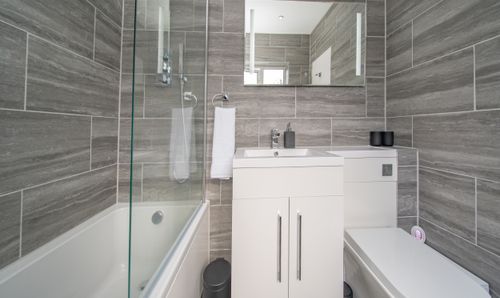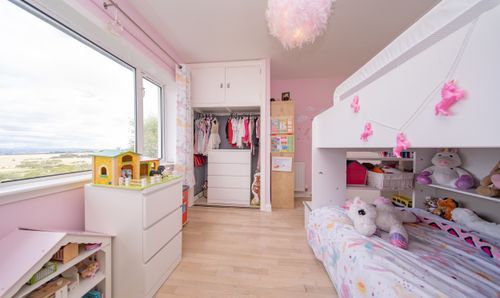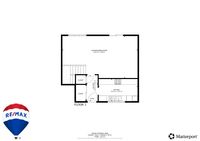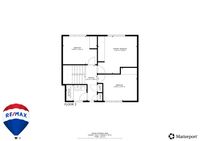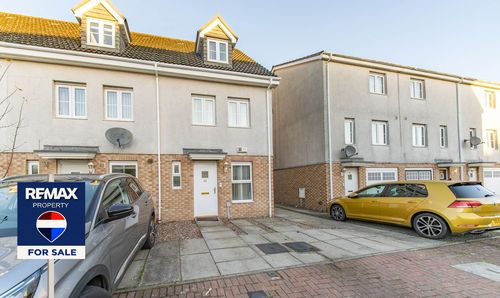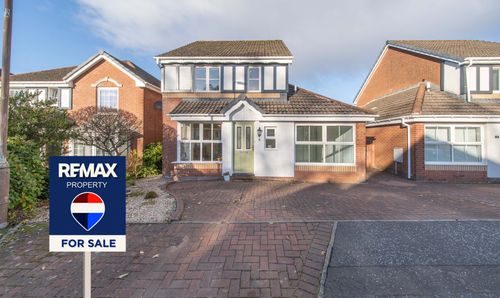3 Bedroom End of Terrace House, Roosevelt Road, Kirknewton, EH27 8AD
Roosevelt Road, Kirknewton, EH27 8AD

RE/MAX Property
Remax Property, Remax House
Description
Wonderful 3 Bedroom Family Home with Beautiful Open Views in Kirknewton!
Perfectly positioned for village living with easy access to Edinburgh, Livingston and surrounding areas, this fantastic family home offers generous space and great potential throughout.
Located on Roosevelt Road, Kirknewton, this 3 bedroom property features a bright dining lounge, a well-proportioned kitchen, family bathroom and gardens to the front and rear - ideal for family life or those seeking a quieter village setting.
Key Property Features:
Entrance Hallway
Kitchen
Spacious Dining Lounge
3 Bedrooms
Family Bathroom
Front and Rear Gardens
No Factor Fees
A superb opportunity for families, first-time buyers or anyone looking for a peaceful, well-connected home.
Book your viewing today with Sharon Campbell at RE/MAX Property!
EPC Rating: D
Key Features
- Wonderful End Terraced Family Home
- Kitchen
- Spacious Dining Lounge
- 3 Bedrooms
- Family Bathroom
- Front and Rear Gardens
Property Details
- Property type: House
- Property style: End of Terrace
- Price Per Sq Foot: £249
- Approx Sq Feet: 1,206 sqft
- Council Tax Band: C
- Property Ipack: Home Report
Rooms
Front Garden
Steps lead down to this charming property and are bordered by some mature planting of shrubs and trees. There is a paved area and grassed area creating a very private space to relax and soak in the quiet surrounds. A cupboard provides a useful workshop area.
View Front Garden PhotosEntrance Hallway
Welcoming you into this property is a UPVc door with feature glass, allowing in the daylight. Engineered oak flooring enhances the quality finishes throughout and provides access to the lounge and kitchen. Recessed ceiling downlights, a double cupboard and an under stairs cupboard provide lots of storage space.
Kitchen
4.094m x 2.378m (13’05” x 07’09”) This bright room has been fitted with a multitude of floor and wall mounted units in a cream finish with a co-ordinating worksurface. Decorated with painted walls, tiled splashbacks and a continuation of the wooden flooring. An electric hob, a cooker hood, an eye-level electric oven and a warming drawer will all be included in the sale. There is space for an upright fridge-freezer, a washing machine and a dishwasher. Natural light floods in through the windows to the front of the property and this is enhanced by ceiling lighting and under unit lighting. A stainless steel one and a half sink with mixer tap and drainer. Finished with a wall mounted radiator and power points.
View Kitchen PhotosDining Lounge
8.035m x 4.118m (26’04” x 13’06”) This stunning room provides delightful views of the surrounding area. The modern décor continues with the wooden flooring flowing seamlessly through and neutrally painted walls. Lots of natural light enters through the doors leading to back garden and the windows. Two radiators, two ceiling mounted lights, a telephone socket, a telephone point and power points complete the room.
View Dining Lounge PhotosStairs and Landing
Wooden stairs lead to the upper landing, which is bathed in natural light through the window. The contemporary décor continues with neutrally painted walls and the original wooden flooring. Two integrated cupboards allow for storage. The attic – which has partial flooring – can be accessed from here. A radiator at the halfway landing, a ceiling mounted light, plus recessed ceiling downlights and a power point are provided.
View Stairs and Landing PhotosMain Bedroom
3.519m x 3.292m (11’06 x 10’09”) A wonderful room which is decorated with white painted walls and laminate flooring. Triple windows overlooking the rear of the property bring in lots of natural light and are complemented by ceiling lighting. An open triple built in wardrobe provides an abundance of storage. A radiator and power points complete this room
View Main Bedroom PhotosBathroom
2.165m x 1.631m (07’01” x 05’04”) This boutique-style bathroom has been recently upgraded. The white suite comprises of a very classy chrome plumbed in shower with rainfall shower head and a handheld nozzle over a bathtub, a back to wall toilet and a built-in sink with vanity unit below. Finished with grey tiling to the floor and walls complemented by chrome edging. A fully glazed window facing the front of property is enhanced by a wall mounted mirror with lighting and anti-fog system plus recessed ceiling down lights. An extractor fan and a chrome towel radiator are supplied.
View Bathroom PhotosSecond Bedroom
3.661m x 3.009m (12’00” x 09’10”) This lovely room has been finished with painted walls and wooden flooring. Windows overlook the amazing views to the rear of the property and there is ceiling lighting. An inbuilt double wardrobe with cupboards above provide storage. A radiator and power points are included.
View Second Bedroom PhotosThird Bedroom
3.643m x 2.830m (11’11” x 09’03”) Another good-sized room with a double integrated wardrobe and cupboards. One feature wall co-ordinates well with the three walls painted in white and there is original wooden flooring. Triple windows overlook the front of property and bring in lots of natural light. Power points, a radiator and a ceiling mounted light are provided.
View Third Bedroom PhotosRear Garden
Impress your friends with this fantastic view to the rear. Immediately outside the property there is a paved area, with a pathway round to the front of the property. Steps lead to the grassed area and another paved area – ideal for enjoying the private surrounds or for entertaining. Fully enclosed on three sides with fencing with some planting of trees and shrubs. On a clear day, the amazing outlook extends to the Forth valley with views of the three Bridges
View Rear Garden PhotosAdditional Items
Tenure: Freehold. Council tax band: C All fitted floor coverings and the kitchen items mentioned are included in the sale. All information provided by the listing agent/broker is deemed reliable but is not guaranteed and should be independently verified. No warranties or representations are made of any kind. The white goods may be left at the owner’s discretion.
VIEWING
Arrange an appointment through REMAX Property Livingston on 01506 418555 or with Sharon Campbell direct on 07960 996670.
OFFERS
All offers should be submitted to: REMAX Property, RE/MAX House, Fairbairn Road, Livingston, West Lothian, EH54 6TS. Telephone 01506 418555.
INTEREST
It is important your legal adviser notes your interest; otherwise this property may be sold without your knowledge.
THINKING OF SELLING
To arrange your FREE MARKET VALUATION, simply call Sharon Campbell on 07960 996670 TODAY
PROPERTY MISDESCRIPTION ACT INFORMATION
Every effort has been made to ensure that the information contained within the Schedule of Particulars is accurate, prepared based on information provided by our clients. Nevertheless, the internal photographs may have been taken using a wide-angle lens. All sizes are recorded by electronic tape measurement to give an indicative, approximate size only. Floor plans are demonstrative only and not scale accurate. Moveable items or electric goods illustrated are not included within the sale unless specifically mentioned in writing. We have not tested any service or appliance. This schedule is not intended to and does not form any contract. It is imperative that, where not already fitted, suitable smoke alarms are installed for the safety for the occupants of the property. These must be regularly tested and checked. Prospective purchasers should make their own enquiries - no warranty is given or implied.
Floorplans
Location
Kirknewton is a semi-rural conservation village, ideally placed for the commuter. It is about 5 miles from the Edinburgh Bypass and South Gyle and 3 miles from the Livingston town centre. There is also east access to the A71, M8 and M9 motorway networks, with Edinburgh Airport about 7 miles away. The local neighbourhood offers a wide variety of amenities. The village is within walking distance and benefits from having a railway station, which provides trains to Glasgow and Edinburgh, useful for commuting to Heriot Watt University. A regular bus service operates to Livingston and Edinburgh from the village. The local amenities include a village shop, Post Office, pharmacy, takeaway and a local pub as well as a playground and park, are just a short walk away. The Kirknewton hub is a thriving centre for the local community. East Calder provides other useful services such as a medical centre, gym, sports centre, and library, and Livingston offers even more facilities. The local Kirknewton nursery and primary schools are nearby and a school bus service transports secondary pupils to the highly regarded Balerno High School, on the outskirts of Edinburgh. There are several pleasant walks locally within the surrounding countryside.
Properties you may like
By RE/MAX Property
