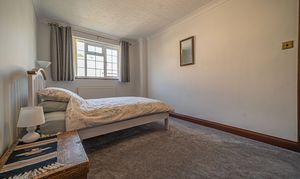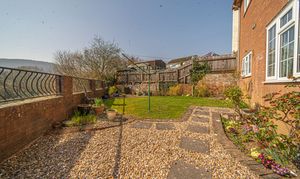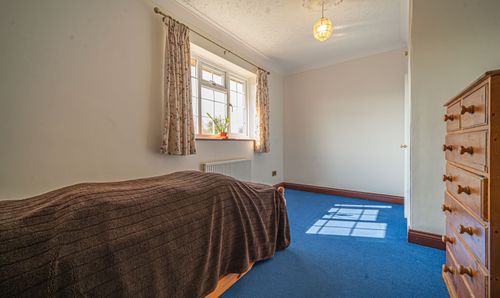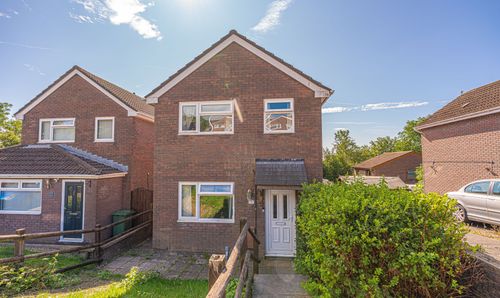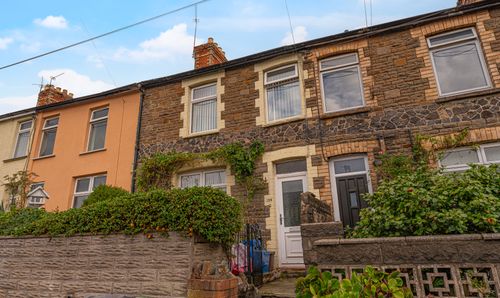Book a Viewing
To book a viewing for this property, please call Number One Real Estate, on 01633 492777.
To book a viewing for this property, please call Number One Real Estate, on 01633 492777.
4 Bedroom Detached House, Pentrepiod Road, Pontnewynydd, NP4
Pentrepiod Road, Pontnewynydd, NP4

Number One Real Estate
76 Bridge Street, Newport
Description
GUIDE PRICE £375,000 - £400,000
Number One Agent, James Taylor is delighted to present this four bedroom detached property for sale in Pontypool.
This incredible property is found within a great residential area just outside of Pontypool, being surrounded by scenic countryside walks, while still being in close proximity to several local amenities. Pontypool high street has several local cafes, shops, and sporting clubs along with numerous schools and colleges within nearby. The property also has good travel links, with the rail station being only a short drive away, and only 15-20 minutes to Newport and the M4 corridor, for easy commuting to Bristol, Cardiff or London.
We enter this well presented family home through the front, where we are welcomed into the impressively sized living room, which is suitable for various furniture layouts and welcoming guests, with a charming fireplace at the centre and a flood of light streaming in through sliding doors to the garden. Also found at the rear of the house is the dining room, which features an open walkway to connect to the neighbouring kitchen, which offers an abundance of counter space and storage options, with plenty of room for appliances to join the fitted hob and cooker. Also found from the ground floor is a shower room from the hallway, and a walk in cupboard that is doubled up as the cloakroom and a utility space. From here we can also access the former garage.
To the first floor we can find the four bedrooms, which are all very generously sized double rooms, while in addition to the plentiful floor space, three of these have access to fitted wardrobes for excellent storage space. The fourth bedroom is currently staged as a great home office, highlighting the limitless potential of this family home. In addition to the bedrooms we also have the family bathroom, which comes with a bath suite and overhead shower, while a hatch from the landing reveals a fitted pulldown ladder to take us into the expansive attic, which is fully boarded and offers an abundance of space for overflow storage.
Stepping outside we have the large garden, which consists of a harmonious blend of pebble stone and grass lawn, offering plenty of space for various outdoor activities, while being well suited to welcoming visitors. The tranquil garden retreat is minimally overlooked, thanks to the expansive land beyond the property being protected from development, allowing for the peaceful countryside views to be enjoyed without threat. From the garden we can find a pathway that leads us down towards the basement, which provides yet another storage space that can be utilised by residents, perfect for tools, bikes and garden furniture. This pathway also connects us to the front of the house, where another serene lawn garden can be found, adorned with a beautiful array of flowers and shrubs to welcome us to the property. Here there is also a driveway connecting to the road that can provide parking for at least two vehicles.
Agents note: The property has been altered(garage conversion) for which building regulation or approval documents have not yet been made available.
Agents Note: The property is in a coalfield/mining area.
Council Tax Band F
All services and mains water are connected to the property.
The broadband internet is provided to the property by unknown, the sellers are subscribed to EE. Please visit the Ofcom website to check broadband availability and speeds.
The owner has advised that the level of the mobile signal/coverage at the property is good, they are subscribed to ID. Please visit the Ofcom website to check mobile coverage.
Please contact Number One Real Estate for more information or to arrange a viewing.
EPC Rating: C
Virtual Tour
Property Details
- Property type: House
- Price Per Sq Foot: £415
- Approx Sq Feet: 904 sqft
- Plot Sq Feet: 3,100 sqft
- Property Age Bracket: 1990s
- Council Tax Band: F
Rooms
Floorplans
Outside Spaces
Parking Spaces
Location
Properties you may like
By Number One Real Estate















