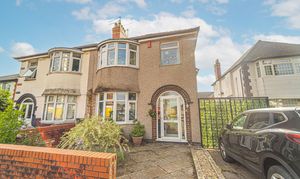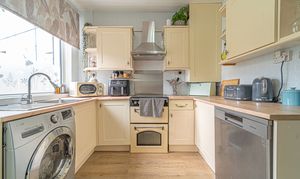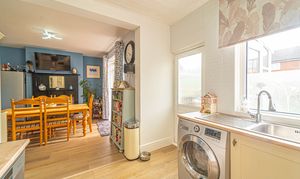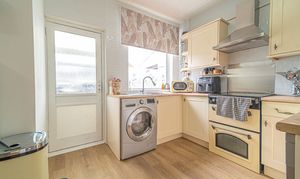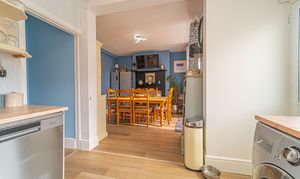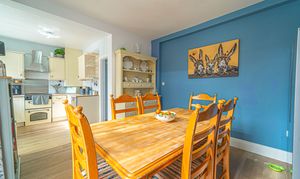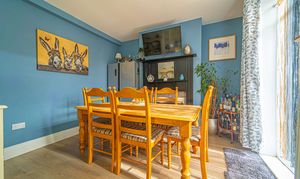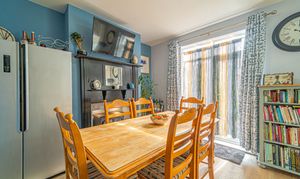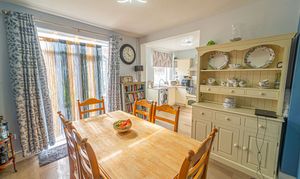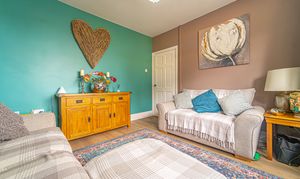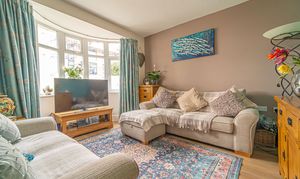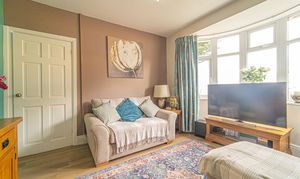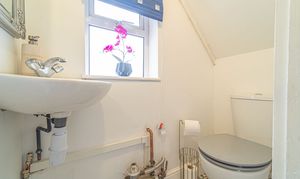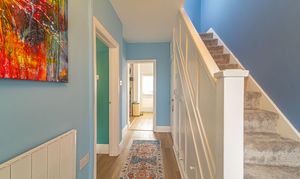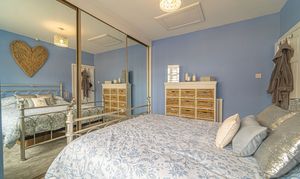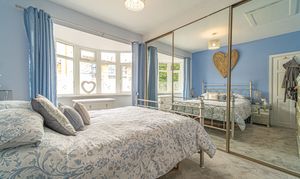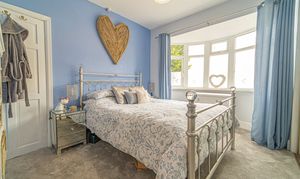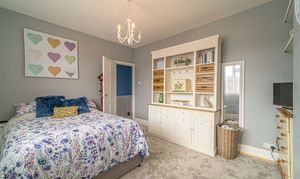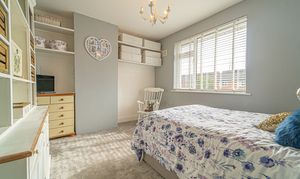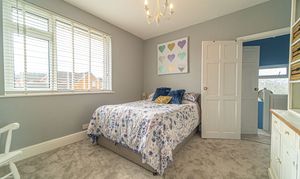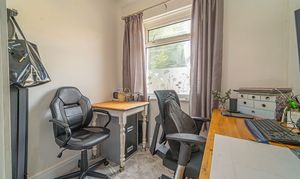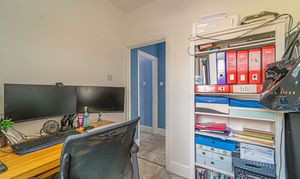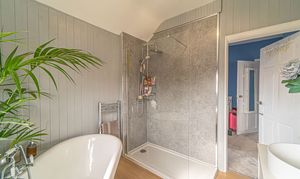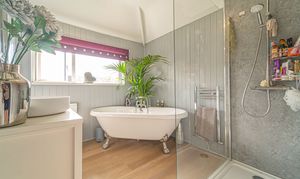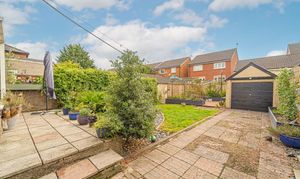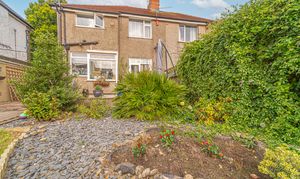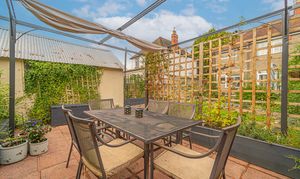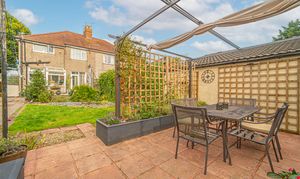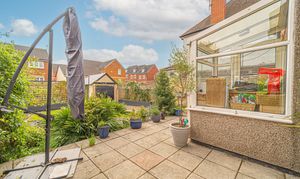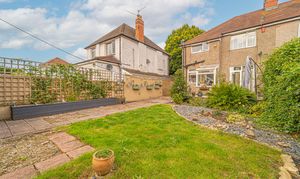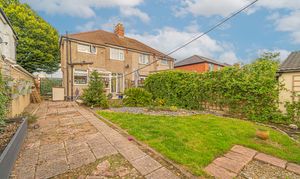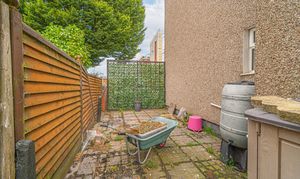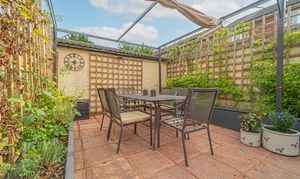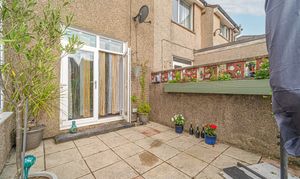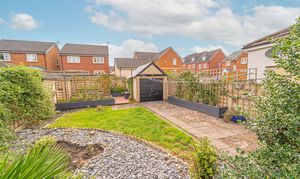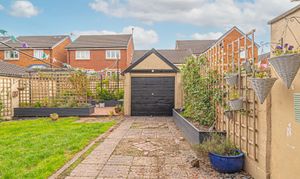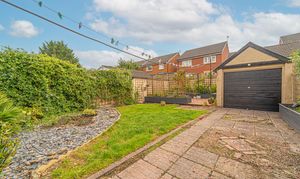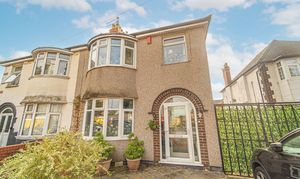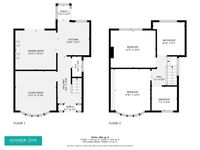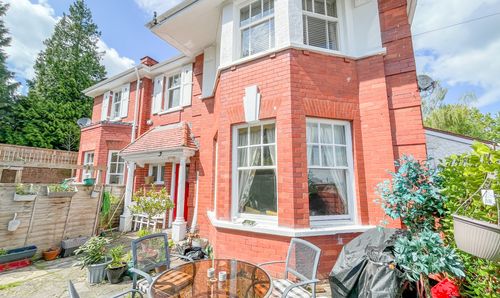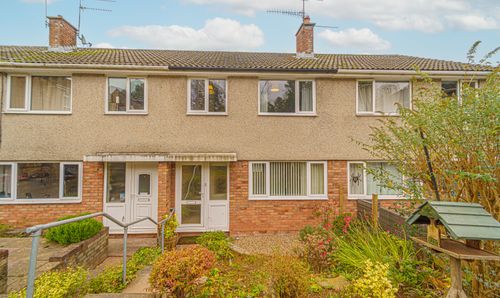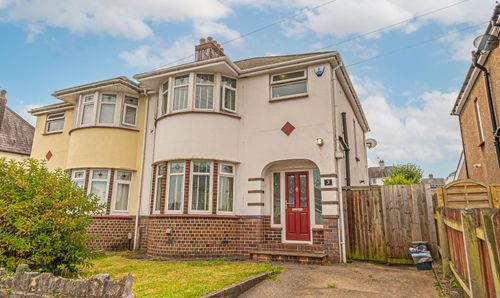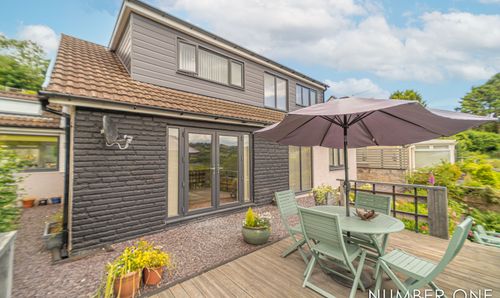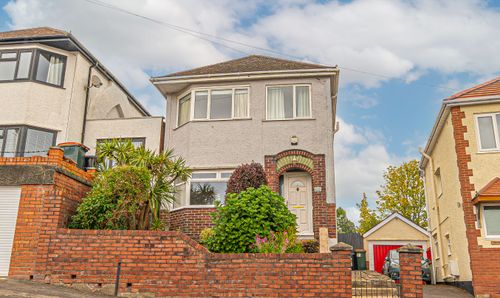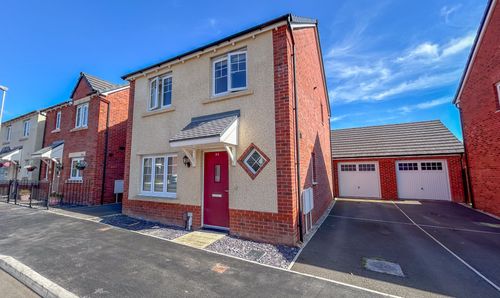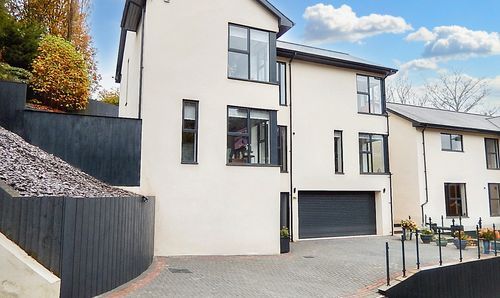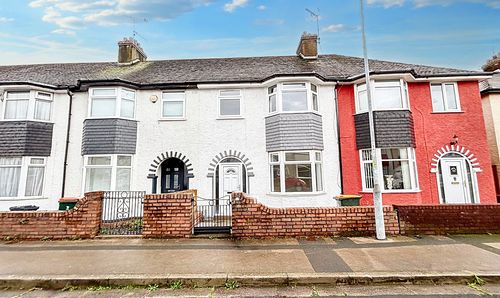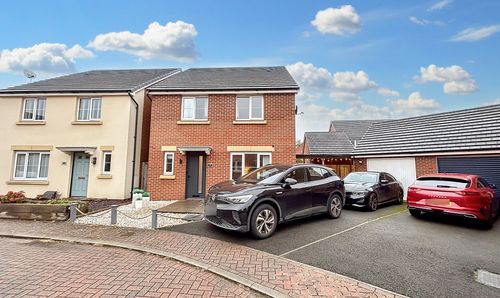Book a Viewing
Please contact the office on 01633 492777 to book a viewing.
To book a viewing on this property, please call Number One Real Estate, on 01633 492777.
3 Bedroom Semi Detached House, Corporation Road, Newport, NP19
Corporation Road, Newport, NP19

Number One Real Estate
76 Bridge Street, Newport
Description
GUIDE PRICE £225,000 - £245,000
Number One Agent, Scott Gwyer is delighted to offer this three-bedroom, semi-detached property for sale in Newport.
Located just off a main artery of Newport - Spytty Road, this property is brilliant for anyone who works in the centre of Newport or needs to commute to Cardiff, Bristol, or London with the train station only a ten-minute drive away and easy access to the M4 corridor. The industrial estate is within walking distance, providing several convenience stores, as well as Newport retail park, with other local attractions such as the Newport city stadium and sports village being very close, while city bridge is a stones throw away. Liswerry High School is less than five minutes from the property, making it great for a family, while directly opposite the property there is construction on a new building for St Andrews School - with an impeccably high Ofsted ranking - due to be finished in January.
We enter this lovely family home through the front, where we can find a guest toilet from the entrance hallway, before being welcomed into the living room at the front of the house, flooded by natural light through stunning bay-front windows to create a cozy and relaxing living space. At the rear of the house we have the fantastic open plan kitchen with a spacious dining room found right opposite, with both rooms also lit up by numerous windows, including double doors from the dining room that can access the garden. The kitchen itself is practical in design and offers great storage options and space for all new appliances, with a dishwasher that the current owner would like to offer for negotiation. From the kitchen we can also access a small rear porch that is great for additional storage or housing extra appliances.
Ascending upstairs we have the three bedrooms, two of which are well sized doubles with the third being a single room, currently in use as a grand home office. The master bedroom is the largest in size and has access to an entire wall of integrated wardrobes, accessed by sliding mirrorred doors to provide a wealth of convenient storage, while the bedroom has the added benefit of the gorgeous bay-windows of the floor below, allowing natural light to cascade throughout the room. The family bathroom can be found from the landing, with a standing bath tub that has a handheld shower, aswell as a seperate walk in shower with a mixer rainfall function.
Stepping outside we have a small patio from the house, with steps down the fantastic rear garden, which is fully enclosed and offers an abundance of outdoor space, perfect for al-fresco dining, sunbathing and welcoming guests for family events and garden parties. The garden itself consists of a grass lawn that is accented by a pebble stone feature and a great amount of shrubbery, as well as having another sheltered patio beyond. The huge driveway extends from the front of the house, down the side and into the garden, with room for around 4-5 cars total, as well as the great garage beyond that offers overflow storage space.
Council Tax Band D
All services and mains water (metered) are connected to the property.
The broadband internet is provided to the property by ADSL Copper Wire, the sellers are subscribed to Virgin. Please visit the Ofcom website to check broadband availability and speeds.
The owner has advised that the level of the mobile signal/coverage at the property is good, they are subscribed to Vodafone. Please visit the Ofcom website to check mobile coverage.
Agents note: The property has been altered (internal wall removed) for which building regulation or approval documents have not yet been made available.
Please contact Number One Real Estate for more information or to arrange a viewing.
EPC Rating: E
Virtual Tour
Property Details
- Property type: House
- Price Per Sq Foot: £265
- Approx Sq Feet: 850 sqft
- Plot Sq Feet: 2,831 sqft
- Property Age Bracket: 1910 - 1940
- Council Tax Band: D
Rooms
Floorplans
Outside Spaces
Parking Spaces
Off street
Capacity: N/A
Secure gated
Capacity: N/A
Garage
Capacity: N/A
Driveway
Capacity: N/A
Location
Properties you may like
By Number One Real Estate
