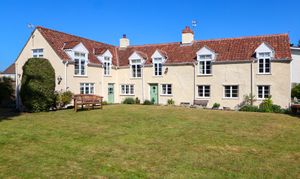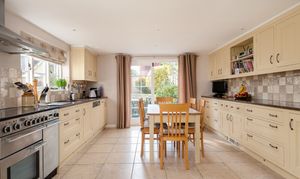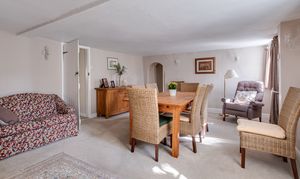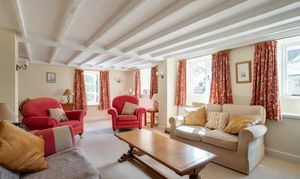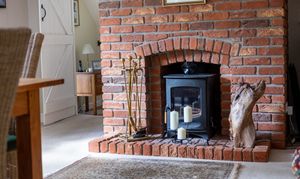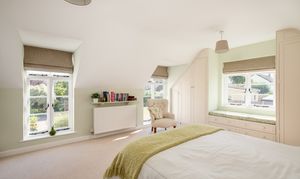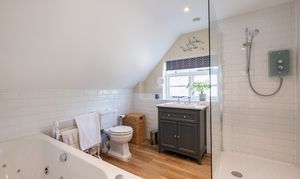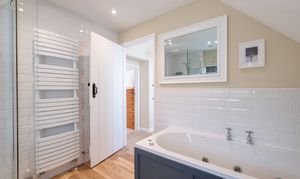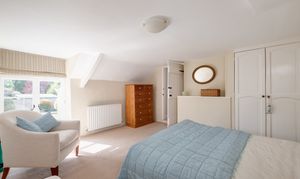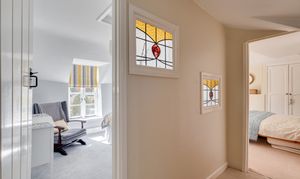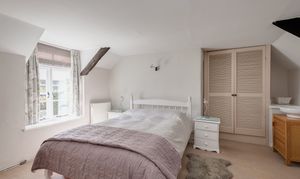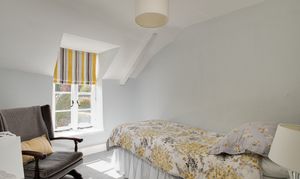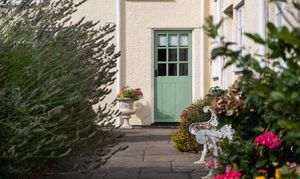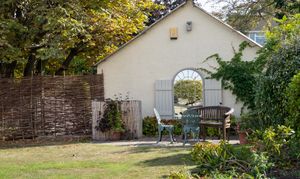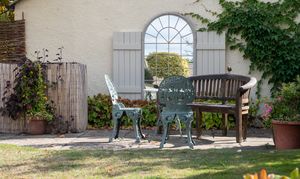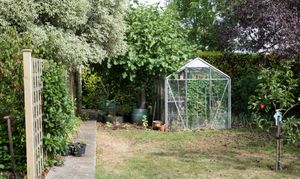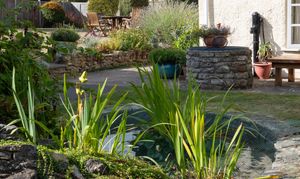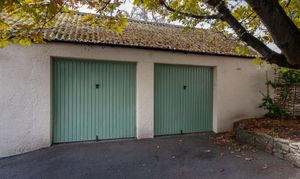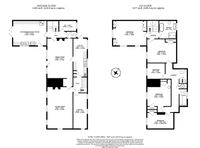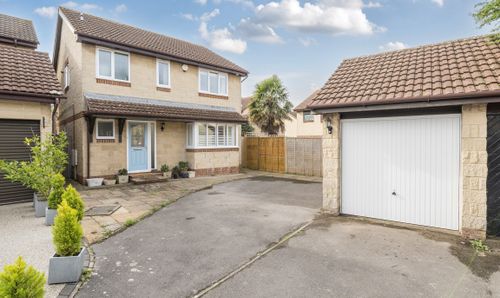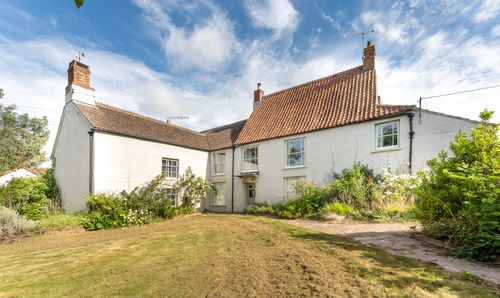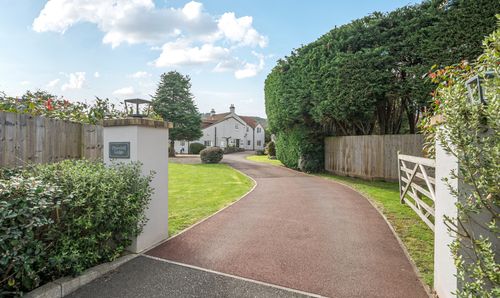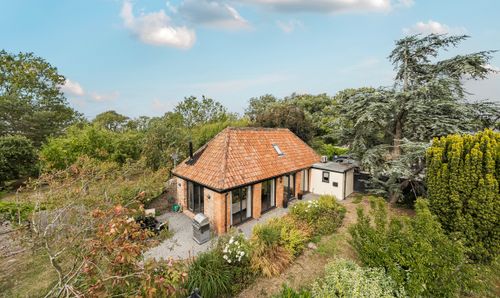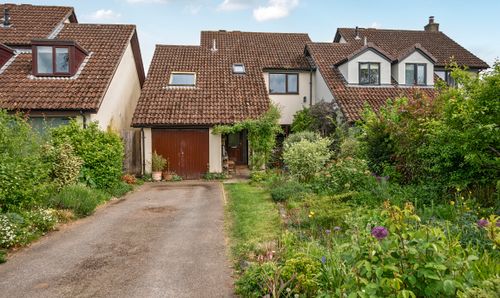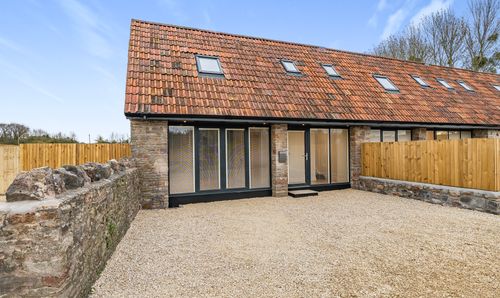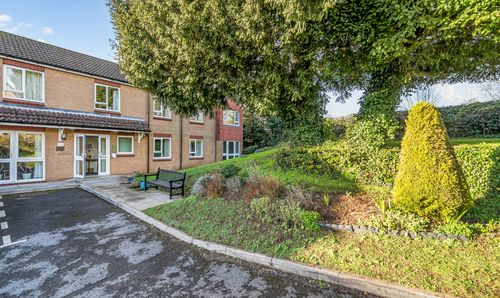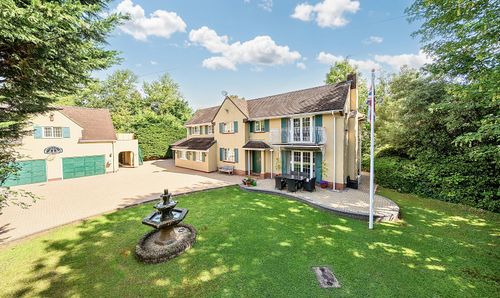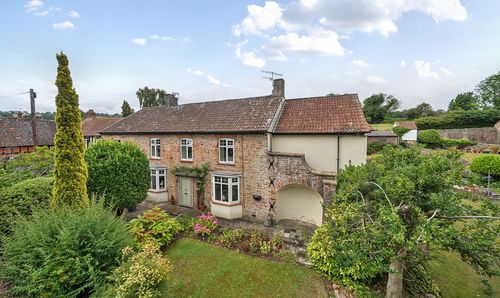Book a Viewing
To book a viewing for this property, please call Robin King, on 01934 876226.
To book a viewing for this property, please call Robin King, on 01934 876226.
5 Bedroom Detached House, Orchardside, 20 Brinsea Road, Congresbury - a superb, spacious village home
Orchardside, 20 Brinsea Road, Congresbury - a superb, spacious village home
.png)
Robin King
Robin King Estate Agents, 1-2 The Cross Broad Street
Description
A much-loved family home for almost 40 years, and parts believed to date back to the 1820s, Orchardside provides substantial, flexible accommodation that has been enhanced and extended by the current owners, to create a superb family house.
Set back off Brinsea Road, with ample parking and a double garage, the “L” shaped house sits to the corner of the approx. 0.28-acre plot, with a wonderful level garden visible from many of the rooms. Character features including open fireplaces, painted beamed ceilings and latched wooden doors combine with stylish, contemporary convenience, and the house is beautifully presented with a neutral palette throughout, giving a sense of calm and elegance.
The superb dual aspect kitchen/breakfast room is a highlight of the property, fitted with an extensive range of hand-made wooden wall and base units with pull-out larder cupboards and deep pan drawers. Integrated appliances include a microwave oven and dishwasher, with space for a large range cooker and an American-style fridge/freezer. A polished chrome vertical radiator gives a contemporary feel, blending beautifully with the cottage-style kitchen door and latched internal wooden door.
Glazed French doors at one end open onto the terrace and garden beyond, ideal for alfresco dining and entertaining. Off the kitchen is a hallway with stairs to the first floor, a small games/playroom and a cloakroom.
The elegant dining room is another substantial room, with a brick fireplace to one end with inset wood burner, and ample space to accommodate a large dining table. Light pours through the 2 windows overlooking the pretty garden, and there is a wooden front door (currently not used by the vendors). Off the dining room at the back of the house is a substantial laundry/utility/boot room with a back door and an extensive range of wall and base units, with space for the boiler, a fridge/freezer, washing machine and tumble dryer. A door leads to another hallway, with a 2nd set of stairs to the upper floor, and beyond is a spacious dual aspect office – which could be used as a ground floor bedroom if required.
The dual aspect sitting room is another highlight of Orchardside, accessed either from the utility hallway or through an arch from the dining room. Double wooden latched doors open into the wonderful room with painted beamed ceiling, an open fireplace with stone surround and wooden mantel and a flagstone hearth. Light pours in through the 4 windows, all of which have wonderful views over the beautiful garden.
Upstairs there are 5 bedrooms and 2 stylish bathrooms. The spacious double aspect principal bedroom is fitted with a good range of integrated wardrobes and a pretty window seat and is wonderfully light and airy, with 3 large windows overlooking the garden. Nearby is an elegant bathroom with white metro tiles, a free-standing “jet” bath and large walk-in shower enclosure. There are 3 further double bedrooms and a good sized single bedroom, many with exposed beams, in addition to a stylish family bathroom.
Outside – Accessed via a wooden 5-bar gate, to the front of the plot is good driveway parking in addition to the double garage with separate doors. The garden is full of colour and interest, characterised by a large raised lawned area and flagstone paths running across the front and to the sides of the house. Huge lavender bushes and deep herbaceous borders add colour and interest and there is a wide variety of mature trees, shrubs and bushes. To the front of the property is an area with a vegetable patch and a greenhouse and fruit trees including fig, plum and apple. A small pond provides a wonderful nature feature and a covered raised well and an old cast iron water pump indicate the historical origins of the property.
EPC Rating: E
Key Features
- APPROX 2,507 SQ FT FLEXIBLE ACCOMMODATION
- SUPERB KITCHEN/BREAKFAST ROOM WITH DIRECT GARDEN ACCESS
- SPACIOUS PAINTED BEAMED DINING AND SITTING ROOMS
- LARGE LAUNDRY/UTILITY/BOOT ROOM
- 5 BEDROOMS
- 2 STYLISH BATHROOMS
- WONDERFUL GARDEN INCLUDING FRUIT TREES, VEGETABLE PATCH & GREENHOUSE
- AMPLE PARKING AND DOUBLE GARAGE
- IN CATCHMENT FOR CHURCHILL ACADEMY & SIXTH FORM
- CLOSE PROXIMITY TO MAINLINE RAIL STATION - EASY ACCESS TO BRISTOL AND BEYOND
Property Details
- Property type: House
- Property style: Detached
- Price Per Sq Foot: £349
- Approx Sq Feet: 2,507 sqft
- Council Tax Band: F
Floorplans
Outside Spaces
Garden
**
Parking Spaces
Garage
Capacity: 2
Location
Congresbury is an exceptional and thriving village surrounded by beautiful countryside, with a great range of facilities and amenities including a pre-school and primary school, many independent shops, cafes and 3 pubs plus a small supermarket, chemist, churches and a library. Senior schooling is available within 3.4 miles at Churchill Academy and Sixth Form. Yatton station is within 2.3 miles with direct journey times to London Paddington from 114 minutes. There are bus services to Bristol, Weston-super-Mare and beyond. Access to the M5 motorway is within 6.4 miles, from either Jct 20 (Clevedon) or Jct 21 (St Georges). Bristol Airport is also within 7.4 miles, and Bristol city centre approximately 13.2 miles. The nearby Strawberry Line provides good opportunities for off road cycling and walking between Yatton and Cheddar and there are nearby opportunities for golf, sailing and riding plus wonderful walks in the Mendips and along the Bristol Channel.
Properties you may like
By Robin King
