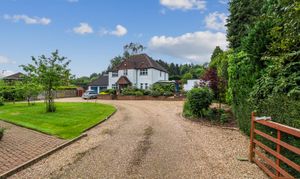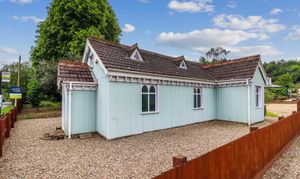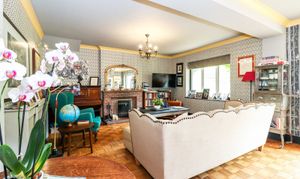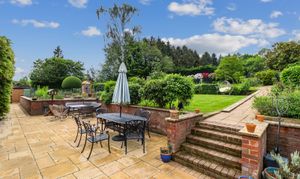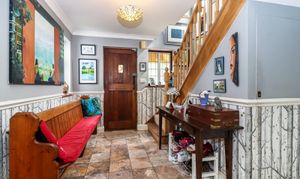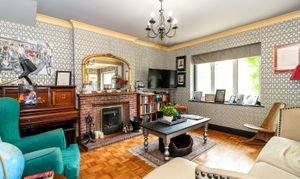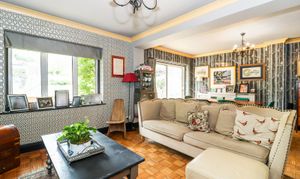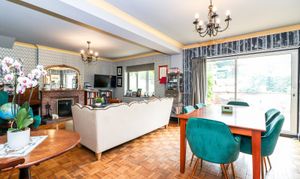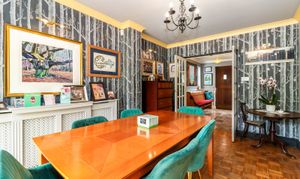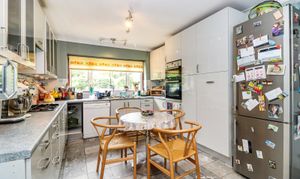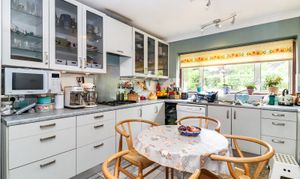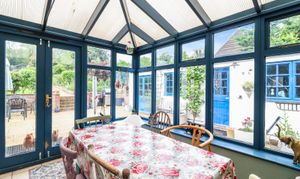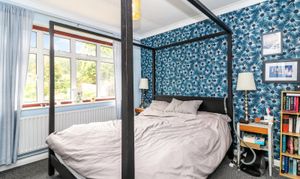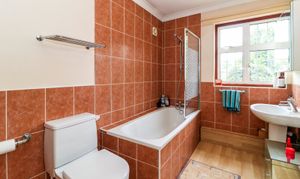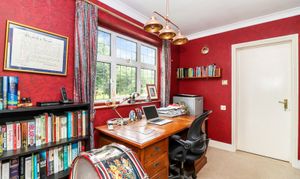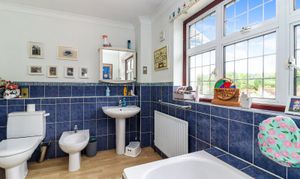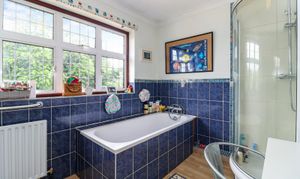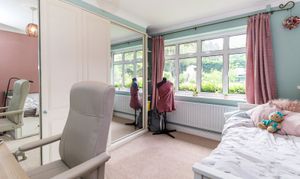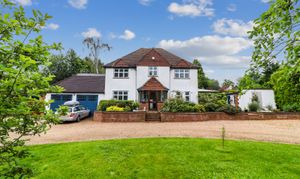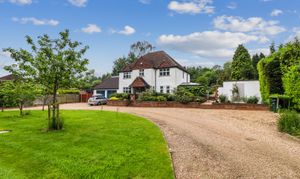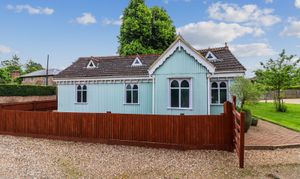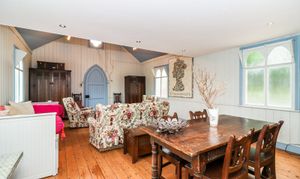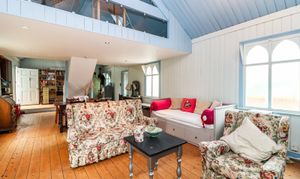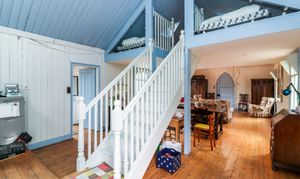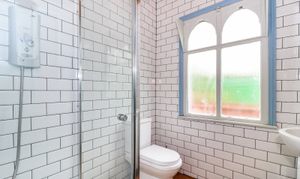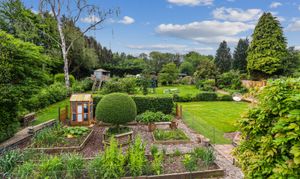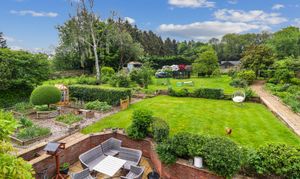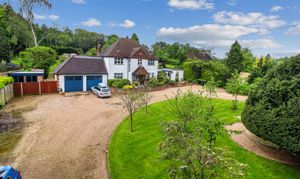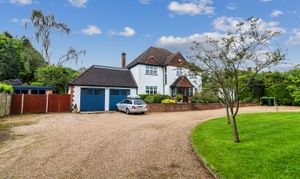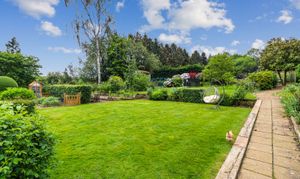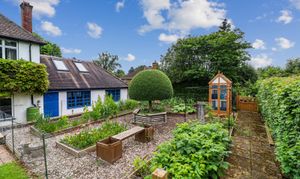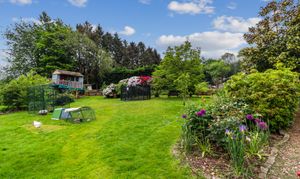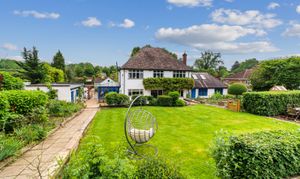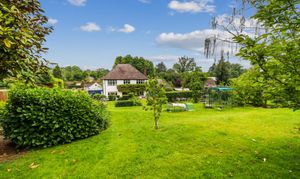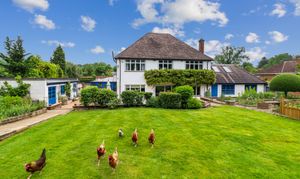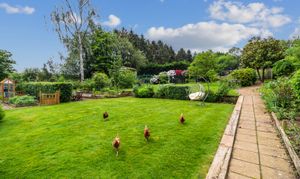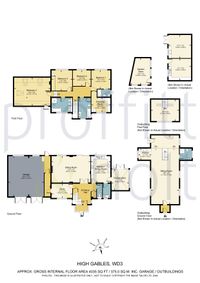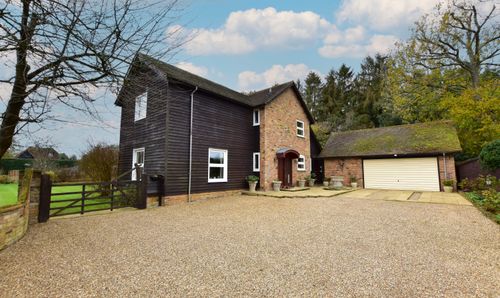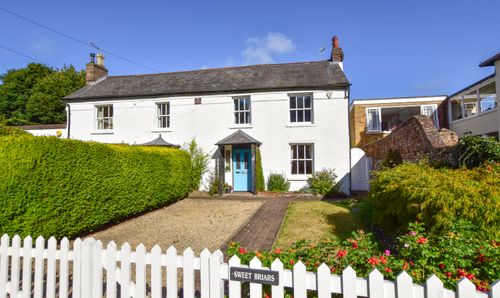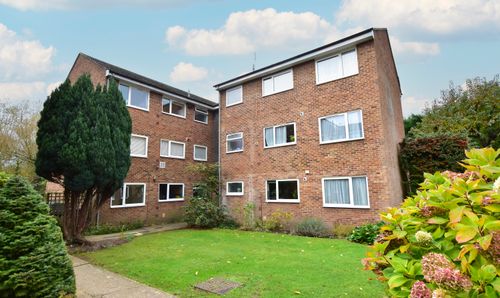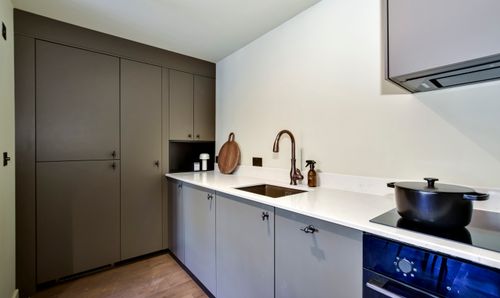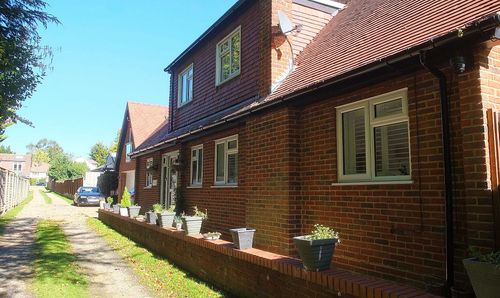Other, Redhall Lane, Chandlers Cross, WD3
Redhall Lane, Chandlers Cross, WD3

Proffitt & Holt
41 High Street, Kings Langley
Description
Proffitt and Holt are delighted to offer to the market, High Gables which is a rarely available detached family home in a semi-rural setting with the unique feature of a small chapel within its curtilage, which offers potential to renovate or develop, subject to the usual permissions. The accommodation comprises approximately 2,138 sq ft of space across two floors. The ground floor comprises a welcoming entrance hall with guest cloakroom, leading through to a living/dining room with parquet flooring and stone fireplace with an open fire. Sliding doors lead out onto the terrace. A study has views over the front garden. The kitchen is fitted with a matching range of gloss wall and floor units and integrated appliances include a gas hob, and two Neff ovens. The kitchen has a useful conservatory to the side, which could potentially be combined and opened up to create a great kitchen-breakfast room. Off the kitchen is a utility room with plumbing for a washing machine and space for a tumble dryer. Upstairs on the first floor a spacious landing leads to the principal bedroom which features an en suite shower room and a large dressing room fitted with wardrobes and drawers. There are three additional bedrooms and two off-landing family bathrooms. Bedroom two could be an alternative principal suite and one of the bathrooms could link in (the five-piece being semi adjacent). Externally, High Gables has a large front garden with an in-and-out driveway providing space for a number of vehicles, access to a double garage, and lawned area recently planted with fruit trees. To the rear is an attractive landscaped south facing garden which is mostly laid to lawn with a large terrace spanning the width of the house, ideal for al fresco entertaining, plus two sheds, pond, fenced vegetable garden and a converted stable block currently used for craft activities. The chapel (chapel of ease) was built approximately 100 years ago to accommodate those living at a distance from the parish church and used as such up until 1971. Inside there is large room which in the past has been used as a recording studio, a small kitchen, shower room and stairs lead up to a mezzanine level, ideal for sleeping. This could be used as a studio or guest suite or home working.
EPC Rating: C
Key Features
- Detached Family Home in a semi rural location
- 2,138 Sq Ft Across 2 Floors
- Living/Dining Room with Parquet Flooring and Stone Fireplace with Open Fire
- Fitted Integrated Kitchen with 2 Neff Ovens - Utility Off
- Master Bedroom with Large Dressing Room and Ensuite Shower Room
- Study, Conservatory and Guest Cloakroom
- Double Garage and In & Out Driveway to front
- South Facing Landscape Garden Mainly Laid to Lawn plus Large Terrace spanning the width of the house
- Detached Chapel, Converted Stable Block, Two Sheds, Pond and Fenced Vegetable Garden
Property Details
- Council Tax Band: G
Floorplans
Location
Chandlers Cross is a leafy hamlet two miles north of the town of Rickmansworth, three miles north-west of the major town of Watford, and 18 miles north-west of London. Chandler's Cross falls within the district council of Three Rivers, under the county council of Hertfordshire. Rickmansworth Station has services into London via the Metropolitan Line. The nearby award-winning Grove Hotel and Championship Golf Course are surrounded by open countryside and parkland.
Properties you may like
By Proffitt & Holt
