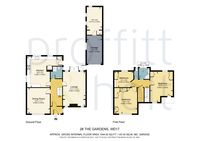3 Bedroom Detached House, The Gardens, Watford, WD17
The Gardens, Watford, WD17

Proffitt & Holt - Watford
141 The Parade, High Street
Description
Offered to the market by Proffitt & Holt is this attractive and well-maintained three-bedroom detached family home, ideally situated on the highly sought-after road of The Gardens, in the heart of Cassiobury. This peaceful tree-lined location is renowned for its community feel, close proximity to highly regarded schools, Cassiobury Park, and easy access to Watford town centre and Watford Junction station.
The ground floor comprises a bright and welcoming entrance hall, a spacious dual-aspect lounge with exposed beams and fireplace, and a separate formal dining room positioned at the front. The kitchen/breakfast room is well-equipped with ample worktop and cupboard space and high specification Miele appliances, overlooking the beautifully landscaped rear garden. There is also a modern ground floor shower room, providing added convenience for guests or multi-generational living.
Upstairs, the first floor offers three well-proportioned double bedrooms, all benefitting from fitted wardrobes and built-in storage. There is also a family shower room and a separate WC.
Externally, the property enjoys a wonderfully maintained and colourful rear garden with a combination of lawn, patio seating areas, and well-stocked flower beds. The rear gardens also benefits from a watering system. To the front, there is a driveway providing off-street parking, as well as a detached garage with adjoining workshop/storage area.
The property also benefits from and internal and external security system.
This is a rare opportunity to secure a detached property on one of Cassiobury’s premier roads, offering scope to extend extend (subject to the usual consents).
For more information or to arrange a viewing, please contact Proffitt & Holt.
EPC Rating: D
Key Features
- Detached family home
- Highly sought-after Cassiobury location
- Three spacious double bedrooms
- Two generous reception rooms
- Large kitchen/breakfast room
- Ground floor shower room
- Beautiful, landscaped rear garden
- Detached garage and workshop
- Driveway parking for multiple vehicles
Property Details
- Property type: House
- Price Per Sq Foot: £744
- Approx Sq Feet: 1,545 sqft
- Plot Sq Feet: 4,930 sqft
- Council Tax Band: G
Floorplans
Outside Spaces
Parking Spaces
Location
Cassiobury is a popular residential area and located within a short walk to highly-regarded schools, local amenities, the Green Flag award-winning Cassiobury Park, Watford Metropolitan Line station, Watford Junction mainline station and Watford town centre. The town centre provides extensive shopping, transport and entertainment facilities, including the Intu Watford Shopping Centre, The Palace and Pumphouse theatres, Watford Colosseum and numerous restaurants. For the road user, both the M1 and M25 motorways can be reached, typically, within a drive of five/ten minutes. Watford Metropolitan Line station and Watford Junction mainline station provide fast and frequent services into London.
Properties you may like
By Proffitt & Holt - Watford







