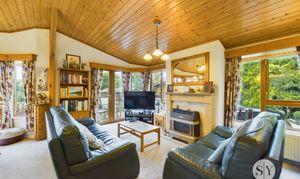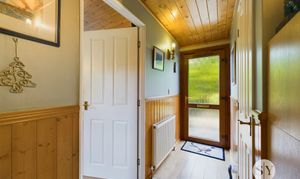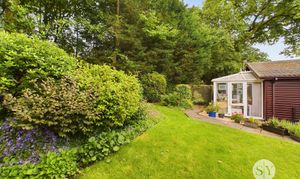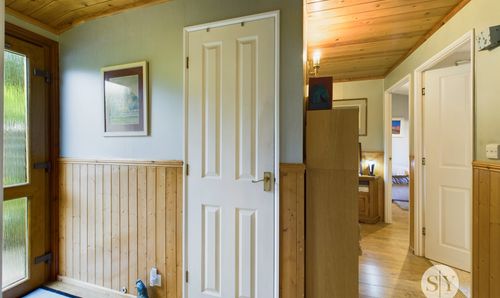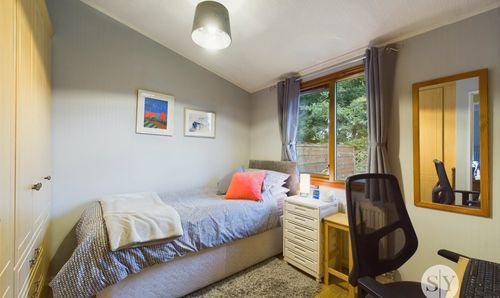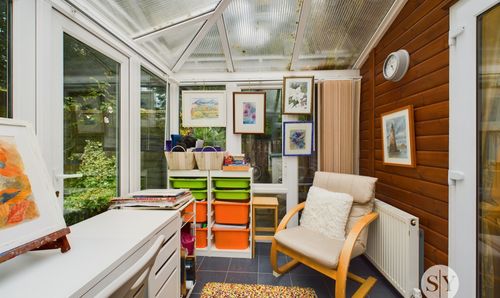Other, Three Rivers Woodland Park, West Bradford, BB7
Three Rivers Woodland Park, West Bradford, BB7
Description
This beautiful fully residential detached park home is an Omar Kingfisher model and is attractively situated within Three Rivers Woodland Park, on an enviable tucked away cul-de-sac location on Beech Grove within easy distance to nearby villages and the bustling market town of Clitheroe with its array of local amenities. Home owners are spoilt for choice with so many fabulous countryside walks and country pubs on the doorstep and there are fantastic facilities on site to enjoy the use of including an indoor swimming pool, bar, clubhouse and woodland cafe. Delightfully positioned on a sizeable elevated plot with a pleasant aspect to the front and with private outlooks to the rear. This lovely home is spaciously proportioned and has been superbly maintained by the current owners both internally and externally with light and airy open plan living accommodation providing a good size lounge and dining room with french doors onto a delightful elevated south facing decked patio. There is an attractive modern fitted kitchen with white units and an array of appliances. A sun room to the rear pleasantly overlooks the rear garden. From the inner hallway there are two bedrooms both with fitted wardrobes, the master boasts a modern en-suite shower room and there is a good sized main shower room.
Externally there is sizeable elevated south facing decked patio area surrounding the front and side with spindle balustrade providing stunning outlooks over the private cul-de-sac. This impressive plot also boasts several outstanding landscaped garden areas with gates to a good sized area laid to lawn with attractive planted borders with shrubs and trees, stone flagged patios, double tarmac driveway to the front with excellent private parking. There are various additional lawned side and rear private garden areas perfect for seating and capturing the sunshine throughout the day and paved pathways surrounding the whole lodge. There is an under lodge storage area, cold water tap and timber fencing surround.
Please note that the annual site fees are approx. £2808.00 per annum including water and drainage. Council Tax Band A. Over 55 requirement and criteria to be met, please ask for further details. Internal viewing is highly recommended to fully appreciate this wonderful home and the fabulous location of the site.
Key Features
- Attractive Detached Residential Park Home
- Fantastic Elevated Large Than Average Plot
- Beautiful Landscaped Gardens & Patios
- 2 Excellent Bedrooms - Fitted Wardrobes
- Modern Kitchen & Rear Sun Room; Gas CH & PVC DG
- Modern En-suite & 3-pce Shower Room
- Double Driveway; Sought After Position
- Excellent On-site Facilities
- Attractive Outlooks - South Facing Decked Patio
- Brand New Roof with Solar Panels
- Upgraded externally totally re-clad outside with 'CanExel' weather boards
- The lodge is an Arcabo Lisbon and is Dutch built
- There are low historical site fees and it is fully residential
Property Details
- Plot Sq Feet: 1,076,391 sqft
- Council Tax Band: A
Rooms
Entrance Hall
L-shape hallway with uPVC double glazed front door, panelled radiator, built in storage cupboards, also housing wall mounted combination gas central heating boiler, wood style flooring and part panelled walls.
View Entrance Hall PhotosOpen Plan Lounge & Dining Room
Attractive light and airy open living space with uPVC double glazed windows with superb outlooks and aspects over the gardens and cul-de-sac with uPVC French doors leading out to the decked patio terrace, panelled radiators, feature wood panelled ceiling, TV point, feature fireplace surround housing gas fire, Dining Area - 9'0" x 5'8", open through to kitchen.
View Open Plan Lounge & Dining Room PhotosKitchen
Modern fitted kitchen with an array of wall, base and drawer units with co-ordinating worktops and part tiled walls, single sink drainer unit with mixer tap, plumbing for washing machine, integrated fridge freezer and electric oven and grill with 4-ring gas hob and extractor filter canopy over, tiled effect flooring, uPVC double glazed window with aspects over side garden, feature wood panelled ceiling.
View Kitchen PhotosShower Room
Modern 3-pce white suit comprising vanity wash basin with surface surround and built in cupboards under, corner shower enclosure with electric shower, concealed low level w.c., panelled radiator, extractor fan, uPVC double glazed window, fully tiled walls, vinyl flooring.
View Shower Room PhotosBedroom Two
3.05m x 2.31m
Versatile bedroom with wood style flooring, fitted wardrobes, drawers and desk unit, panelled radiator, uPVC double glazed window.
View Bedroom Two PhotosBedroom One
3.05m x 2.36m
Double main bedroom with wood style laminate flooring, full wall of fitted wardrobes, drawers and bedside cabinets, panelled radiator, uPVC French doors to sun room.
View Bedroom One PhotosEn-suite Shower Room
Modern 3-pce white suite comprising low level w.c., pedestal wash basin, shower enclosure with direct feed shower, panelled radiator, fully tiled walls, uPVC double glazed window, feature wood panelled ceiling, vinyl fitted flooring, extractor fan.
View En-suite Shower Room PhotosSun Room
2.97m x 2.13m
uPVC double glazed windows and uPVC French doors leading out to garden, superb attractive aspects over private rear garden, tiled effect flooring, panelled radiator.
View Sun Room PhotosAdditional Site Information
Over 50's Fully Residential Park Home Pet Friendly Tax Band A Site Fees approx. £2808.00 per annum including water and drainage Residents Association On Site Facilities include- Swimming Pool Weekly activity groups - such as line dancing, board games, crafting and gardening Woodland Cafe Clubhouse & Bar
Floorplans
Outside Spaces
Garden
Externally there is sizeable elevated south facing decked patio area surrounding the front and side with spindle balustrade providing stunning outlooks over the private cul-de-sac. This impressive plot also boasts several outstanding landscaped garden areas with gates to a good sized area laid to lawn with attractive planted borders with shrubs and trees, stone flagged patios, double tarmac driveway to the front with excellent private parking. There are various additional lawned side and rear private garden areas perfect for seating and capturing the sunshine throughout the day and paved pathways surrounding the whole lodge. There is an under lodge storage area, cold water tap and timber fencing surround.
View PhotosParking Spaces
Driveway
Capacity: 2
Double tarmac driveway to the front with excellent private parking for 2 cars.
View PhotosLocation
Properties you may like
By Stones Young Sales and Lettings Clitheroe






