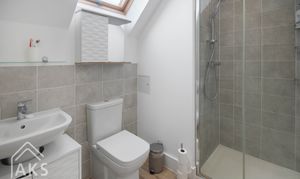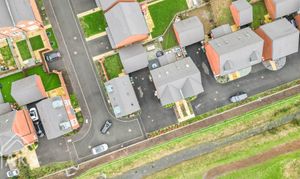4 Bedroom Semi Detached House, Rutland Close, Hilton, DE65
Rutland Close, Hilton, DE65

AKS
Badgers Farm, Willowpit Lane
Description
50% SHARED OWNERSHIP, THIS BEAUTIFULLY PRESENTED, EXTENDED AND MODIFIED 3 STOREY, SEMI DETACHED HOME HAS 4 BEDROOMS, A GREAT KITCHEN EXTENSION, A TOP FLOOR MASTER SUITE AND IS SITUATED ON A QUIET CLOSE OVERLOOKING SPECTACULAR WOODLAND.
Our Agent Mikaela Says:
“This is such a spacious home thats in a great position and there are so many wonderful details to mention! The living room is to the front of the property and has been decorated beautifully. The open plan layout leads you into the extended kitchen diner to the rear. The kitchen itself has an impressive amount of storage space and a large breakfast bar as well as a gas hob, integrated dishwasher and space for a freestanding fridge freezer. As if any more space was needed, its even got a utility room with access to a guest WC! A real feature downstairs is the extension, which has created a dining room with a gorgeous skylight and bifold doors, which flood the room with natural light. The middle floor has a family bathroom and 3 great sized double bedrooms, but a real selling point of this home is the master suite on the top floor, which includes fitted wardrobes, an en-suite and a separate office space. As you open the juliet balcony doors in this bedroom, you’re greeted by birdsong and a lush green woodland view! Outside in the garden, the sellers have created a great patio area and have converted the rear of the garage into a separate media room! (A great place to send the noisier family members to play!). I’d say this house would make a wonderful family home and is a real must see to appreciate all of its great features.”
Our Sellers Thoughts:
“We have lived in this property for about 3 and a half years and decided to move only because our sons go to a school which is far way and the everyday commuting is becoming challenging for us. We have loved the time we have spent here and have put a real effort in decorating the house. A specific point that I’ll miss is the huge master bedroom and its views. This is definitely one of the highlights of the property. The house position enables great views out to the park in front and the Spring will be especially colourful as we planted many tulips in the front garden! We love hosting and the house extension offers the possibility to integrate the backyard, the dinning room and the garage into one big space to accommodate guests in different occasions!”
EPC Rating: B
Virtual Tour
Key Features
- 50% SHARED OWNERSHIP
- MEDIA ROOM INSTALLED IN GARAGE
- BEAUTIFUL WOODLAND OUTLOOK
- EXTENDED WITH GREAT MODIFICATIONS
- TOP FLOOR MASTER SUITE WITH OFFICE AND EN-SUITE
- PART GARAGE CONVERSION CREATING A MEDIA ROOM
Property Details
- Property type: House
- Price Per Sq Foot: £130
- Approx Sq Feet: 1,270 sqft
- Plot Sq Feet: 2,207 sqft
- Council Tax Band: D
- Tenure: Leasehold
- Lease Expiry: -
- Ground Rent:
- Service Charge: Not Specified
Floorplans
Outside Spaces
Garden
Parking Spaces
Garage
Capacity: 1
Driveway
Capacity: 2
Location
The village of Hilton is a fantastic family village and has something for everyone in the family. There are two Primary Schools, Hilton Spencer Academy and The Mease Spencer Academy which both feed through to John Port School in the neighbouring village of Etwall. Within Hilton there are also plenty of essential amenities including, a doctors with two pharmacies, The Post Office, several nurseries, Tesco Express, Aldi and plenty of takeaway food options. Hilton has several hair and beauty salons, a bakery, pubs around the village, a village hall and a number of play areas for children. To the back of the village hall there is a skate park, football pitches and a tennis/football court. The buses which run through the village provide a service which goes to other local villages as well as into Derby City Centre and Burton Town Centre. It has easy access to major road links with the A38 and A50 both just a couple of minutes’ drive from the village and the A516 to Derby.
Properties you may like
By AKS








































