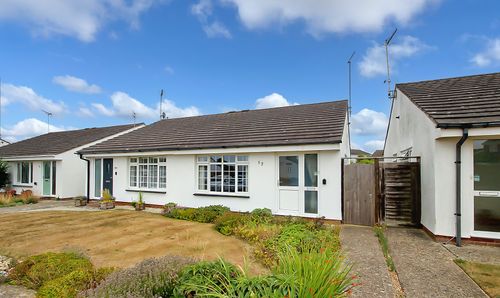2 Bedroom Semi Detached House, Winchester Road, Rustington, BN16
Winchester Road, Rustington, BN16

Cooper Adams Rustington Estate Agents
Cooper Adams, 7 Broadmark Parade Broadmark Lane
Description
The porch welcomes you into the bright and airy triple-aspect kitchen/diner, a versatile space perfect for both cooking and entertaining. Benefiting from an integrated double oven, ample cupboard and worktop space, and room for freestanding appliances, making it ideal for preparing meals or hosting guests. Adjacent is the cosy living room, a comfortable retreat to unwind in after a busy day. The hall includes an under-stair storage cupboard with automatic lighting, and completing the ground floor is a convenient cloakroom. Upstairs, you’ll find two generously sized double bedrooms. The primary bedroom features a built-in wardrobe, offering practical storage. The family bathroom includes a bath with a shower overhead, a sink, and a WC. An airing cupboard near the bathroom houses the boiler and offers shelving and lighting. The home was originally configured with three bedrooms, and it can be easily reverted if desired. The house has been well maintained, with recent repointing of the side elevation and replacement of the lintel. Professionally tinted front windows retain heat in winter, and provide privacy, but can be removed if desired.
The seller requires a 'Reservation Agreement' to protect serious buyers as they proceed to exchange of contracts.
EPC Rating: C
Virtual Tour
Key Features
- A Two Double Bedroom Semi-Detached Family Home
- South-Facing Living Room
- Kitchen/Diner
- Low Maintenance Front & Rear Gardens Plus Large Driveway
- Fitted Wardrobes to Primary Bedroom
- Gas Fired Central Heating
- UPVC Double Glazing Throughout
- Ground-Floor Cloakroom
- Loft with Ladder
- Approx. 939 sq. ft (87.2 sq. m)
Property Details
- Property type: House
- Price Per Sq Foot: £346
- Approx Sq Feet: 939 sqft
- Property Age Bracket: 1970 - 1990
- Council Tax Band: C
- Property Ipack: Key Facts for Buyers
Floorplans
Outside Spaces
Garden
12.19m x 6.10m
The rear garden is fully paved, offering a low-maintenance outdoor space. Ample room allows for creating a personal haven with potted seasonal plants. A brick-built shed, accessible directly from the garden, and an additional shed provide convenient storage options. There is also an outside tap, new fencing on both sides, and an extra large side gate for convenience.
Parking Spaces
Driveway
Capacity: 3
Driveway with a drop-down curb to the front of the property with space for multiple cars.
Location
Rustington, a charming seaside village in West Sussex, offers a welcoming community, excellent shops, restaurants, and nearby leisure activities like sailing and golf. Its unspoiled pebble beach is perfect for peaceful walks, providing a serene escape just minutes away. Ideally located for all amenities, Rustington is a delightful place to live and unwind.
Properties you may like
By Cooper Adams Rustington Estate Agents




















