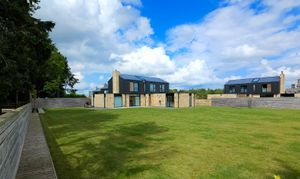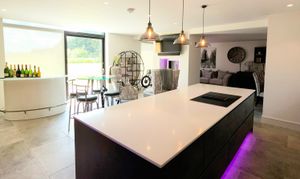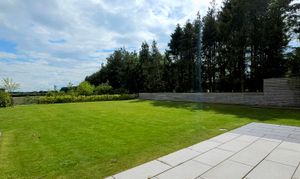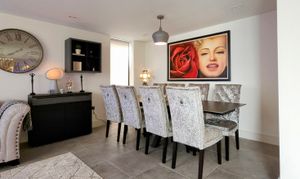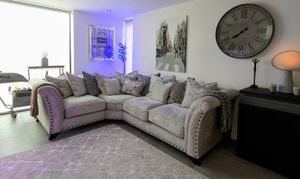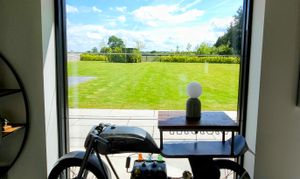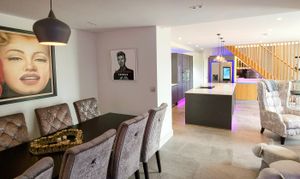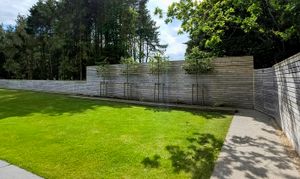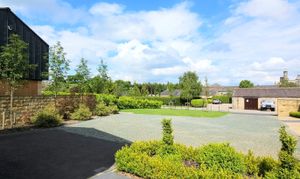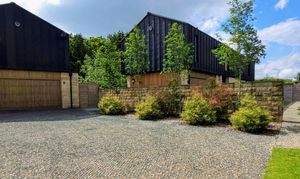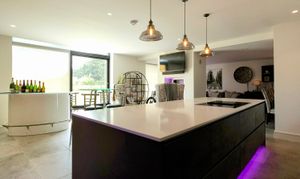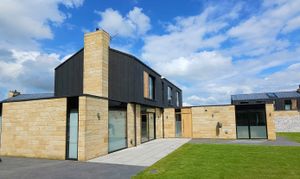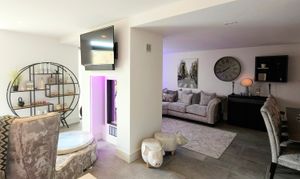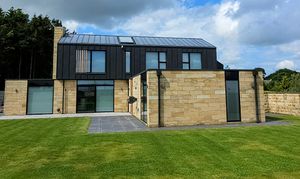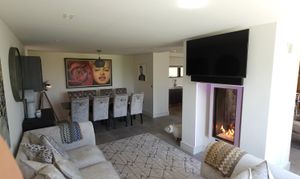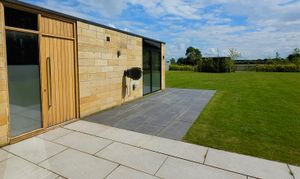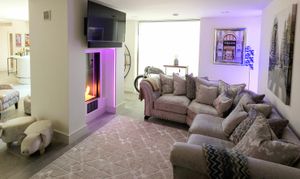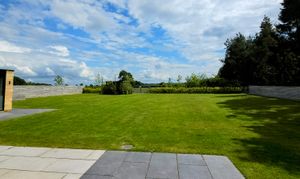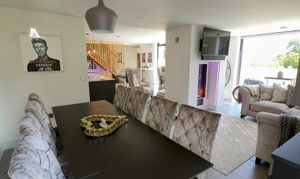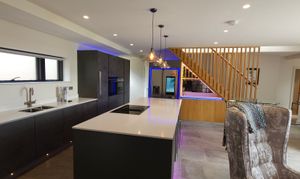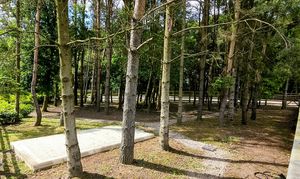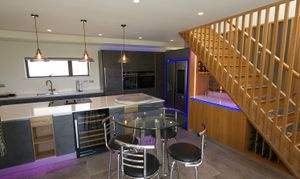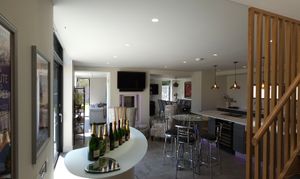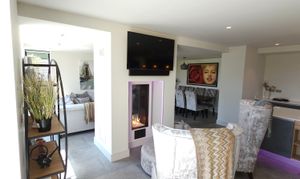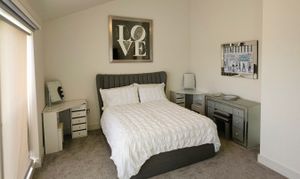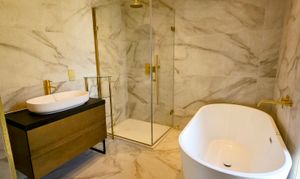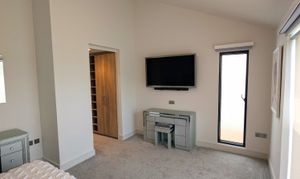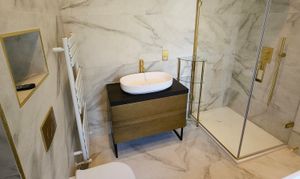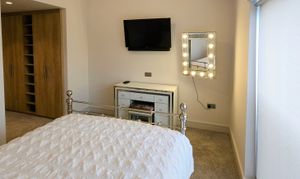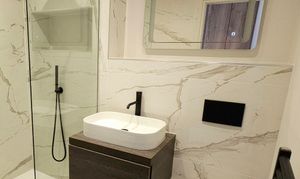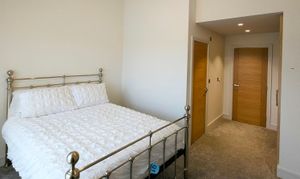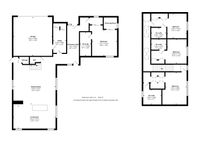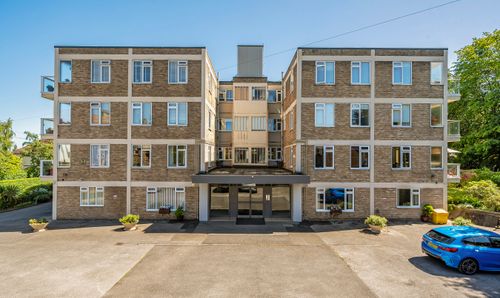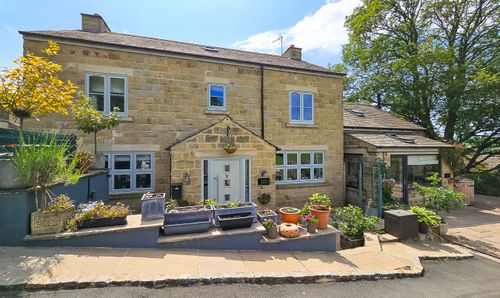Book a Viewing
To book a viewing for this property, please call Myrings Estate Agents, on 01423 566400.
To book a viewing for this property, please call Myrings Estate Agents, on 01423 566400.
4 Bedroom Detached House, Moor Park, Beckwithshaw, HG3
Moor Park, Beckwithshaw, HG3

Myrings Estate Agents
Myrings Estate Agents Ltd, 10 Princes Square
Description
Bradbury House is a beautiful new build 4 bedroom detached property, recently furnished & completed in Summer 2024 to most exacting standards, under architectural supervision, standing in wonderful, landscaped gardens with flagged patios, ideal for garden furniture, enjoying views to the South across open countryside.
A double garage with internal secure access directly into the house, extensive parking & a private woodland copse are provided, including a large back yard.
Detailed hard copy architects’ drawings are provided & planning consent has been sought for:
1) a fantastic ground floor orangery & a stunning first floor living space/dressing room out to the West.
2) an additiona1 lounge & library to the South
3) a large hobby barn
This property is presented with incredible attention to detail & now fully furnished as a showhouse.
The solid oak front door opens into a bright & airy main reception hall, boasting impressive LED RAK lighting.
There are French doors leading to a terrace with breath-taking views over the large garden to open countryside beyond.
The ground floor bedroom also has a sliding door to the terrace & gardens; this is an ideal room, should any prospective purchaser have elderly relatives or wish to use it for guests, with its own bespoke dressing room & en-suite bathroom, equipped with tub & walk in shower, finished in porcelain tiling.
There is a fabulous living/ dining/ kitchen, which offers a perfect open space for entertaining or family living. At the heart of the living/ dining/ kitchen is a stunning, tall, dual-sided Italian designer real flame LPG burner & floor to ceiling windows. French doors overlooking the lawned area to the front, mean this room simply oozes the feeling of sanctuary & privacy.
High quality motorized roller sun blinds along with black out blinds are fitted in every room, on both floors.
The kitchen area provides a seamless German range, with a Silestone breakfast bar & work surfaces, along with many fitted appliances, which include 2 x Siemens dishwashers, Siemens oven, an induction hob, microwave, tall larder fridge, Candy wine cooler, cold drinks centre, a Samsung American fridge freezer with built-in touchscreen & a Quooker hot water tap.
Off the kitchen area, there is a walk-in pantry to one side.
Off the hallway, there is a highly practical, separate utility room with fitted units, appliances, a Belfast sink & a discrete stair side guest WC with storage/cloaks cupboard.
There is also an elegant staircase leading up to the first floor, where there is a magnificent principal suite with a vaulted ceiling, dressing area & a luxurious en-suite bathroom with tub & walk in shower, fitted with solid Italian Lapicida marble tiles, Bagno taps & Duravit ceramics.
To the first floor, there are also two similarly very well appointed double bedrooms, all with fitted wardrobes & modern, luxurious en-suite bathrooms, again with Lapicida marble tiles, Bagno & Duravit products & Hollywood mirrors.
The property is approached by an eco-mesh gravel drive with asphalt apron parking for several vehicles & electric car charging points. It is also surrounded by extensive, beautifully landscaped gardens to the front & rear. To the South, the garden has a tranquil view over open farmland, alongside a terrace area, which is perfect for alfresco dining.
Outdoor mood & discreet uplighting further enhance the surrounding woodlands & planting, offering a delightful night-time ambiance.
The double garage boasts a Horman timber & electric garage door & a further private driveway accesses the substantial rear secure parking area & yard, ideal for boats & motor caravans.
It has more than enough space for a large garden office, subject to the usual planning consents.
This amazing property is appointed to an excellent standard & offers quality fixtures & fittings, both internally & externally, including new aluminium outer & timber inner windows, a zinc roof & walls to the upper area of the building.
The stonework has been set with Ashlar stone. Control 4 Automation has been installed for internal coloured mood lighting & heating.
The house is already fully wired for sound, vision, high-speed internet & wi-fi throughout.
A commercial mobile phone signal booster is also provided for further convenience.
There are high-quality flat screen televisions in every room, including the two largest bathrooms.
Underfloor heating has been installed throughout the whole structure, with a solid, concrete second-floor for exceptional soundproofing.
Expertly constructed to the highest standards under constant rigorous supervision, this property adheres to the latest building regulations for soundproofing and insulation.
Benefiting from eco-friendly air source heating & a self-sufficient borehole potable water supply, this home offers exceptional comfort & sustainability.
A 10-year Premier Guarantee Warranty provides added peace of mind.
Virtual Tour
Key Features
- BESPOKE DETACHED COUNTRY HOME
- UN RIVALLED VIEWS ACROSS OPEN COUNTRYSIDE
- CONTEMPORARY INTERIORS
- DOUBLE GARAGE & FRONT RESIN DRIVEWAY
- PLANNING APPLIED FOR A FOR GROUND FLOOR ORANGERY & FIRST FLOOR LIVING SPACE OFF MAIN BEDROOM
- EXTENSIVE PRIVATE REAR PARKING & POTENTIAL FOR GARDEN OFFICE & WOODLAND COPSE
Property Details
- Property type: House
- Price Per Sq Foot: £688
- Approx Sq Feet: 2,834 sqft
- Property Age Bracket: New Build
- Council Tax Band: G
Floorplans
Location
Nestled within approximately 200 acres of picturesque parkland, the estate comprises a Grade II listed Mansion House converted into luxurious apartments, alongside other Grade II listed properties and modern residences of approximately 20 years old. Just three miles west of the vibrant spa town of Harrogate, residents benefit from a wealth of amenities including boutique shopping, recreational facilities, and a diverse culinary scene featuring fine dining, trendy bars, and charming pavement cafes. The area is renowned for its excellent schools, with a wide selection catering to all age groups within easy reach. Harrogate town centre boasts a railway station providing regular services to Leeds and York, while Leeds Bradford International Airport is approximately 10 miles away. The A1M motorway is accessible within a 20-minute drive, offering convenient connections to the national road network.
Properties you may like
By Myrings Estate Agents
