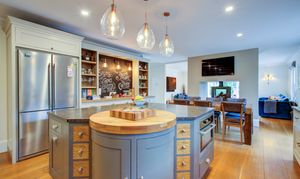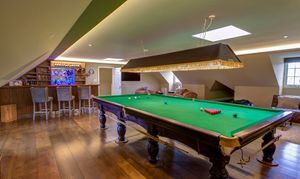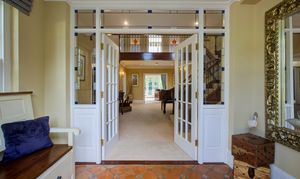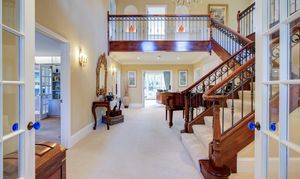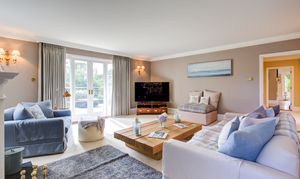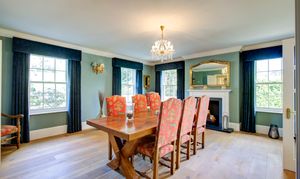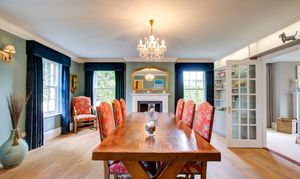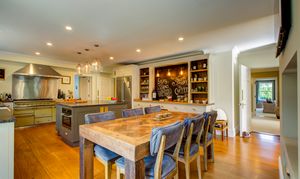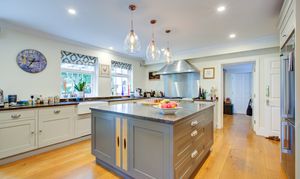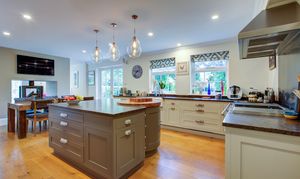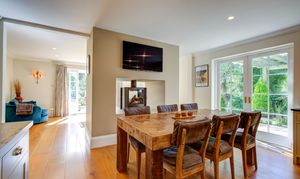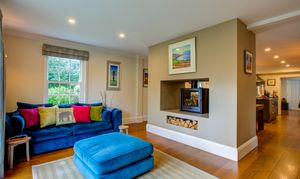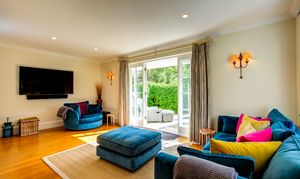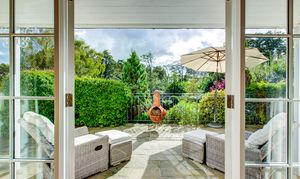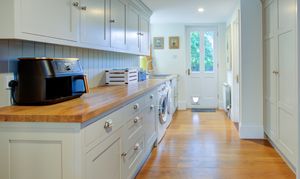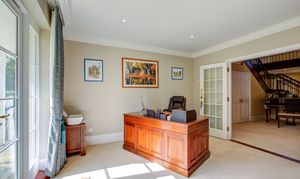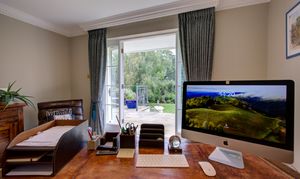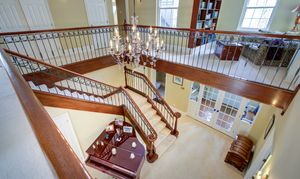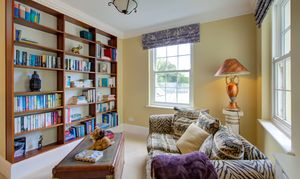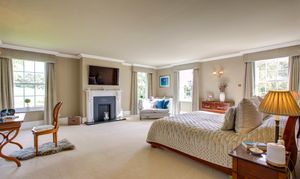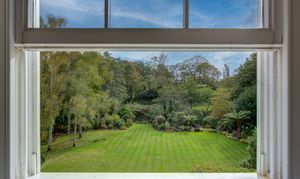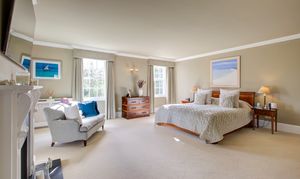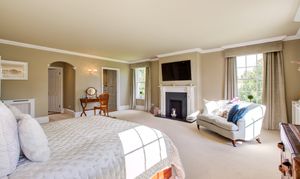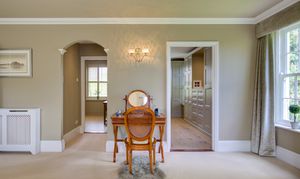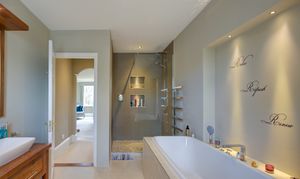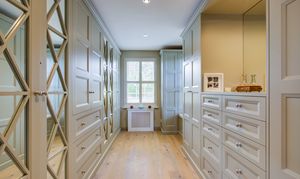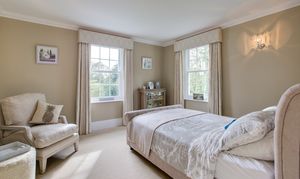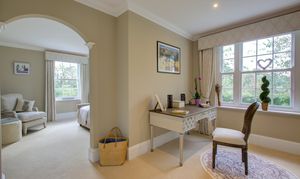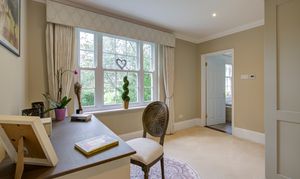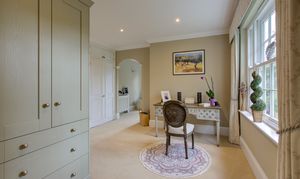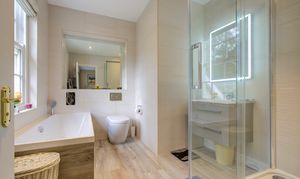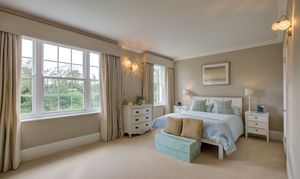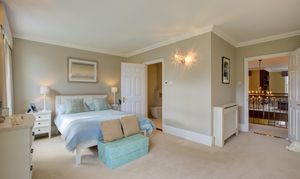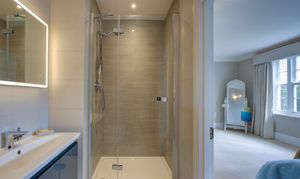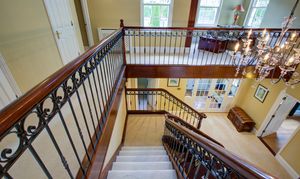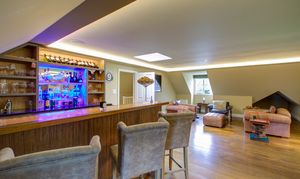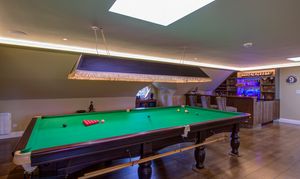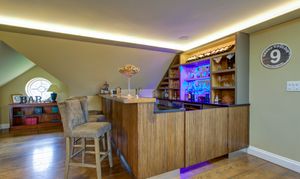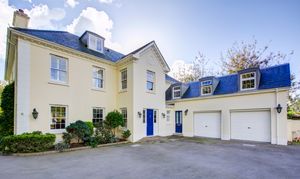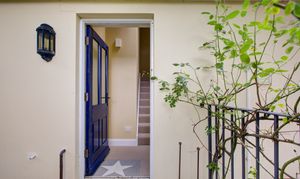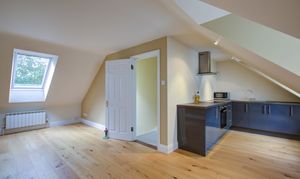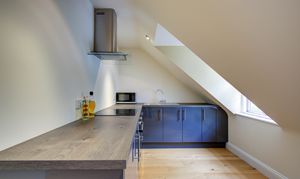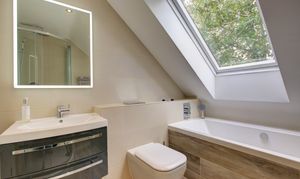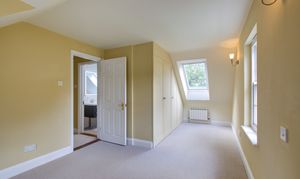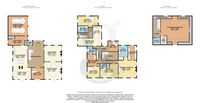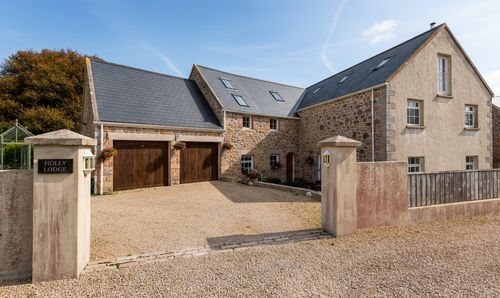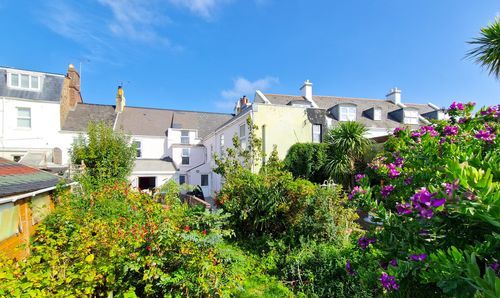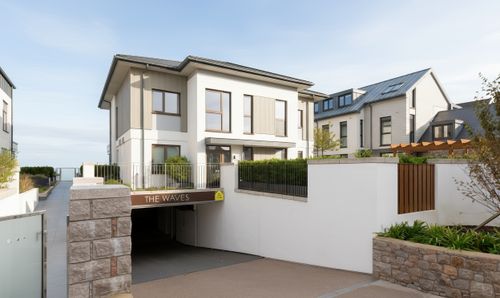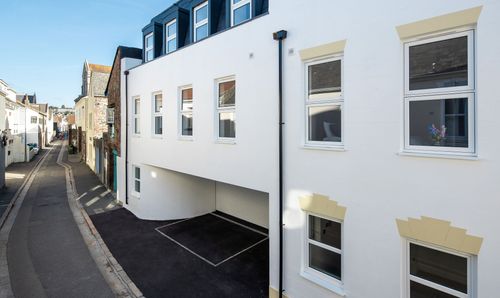4 Bedroom Detached House, Amberley, St Martin
Amberley, St Martin
Description
Welcome to Amberley, an elegant residence hidden away down a tranquil tree-lined lane in St Martin. Built in 2002 this stunning property offers over 6000 sq ft of accommodation and combines the timeless charm of Georgian architecture with modern building standards, including concrete floors throughout the property which provide excellent sound insulation.
Automatic gates open to a sweeping driveway that leads to the rear of the property where there is an integral double garage and ample forecourt parking.
The main house has excellent living areas on the ground floor with all principle rooms enjoying a south facing aspect as well as access to a large terraced area with steps leading down to the garden. The spacious entrance hall allows a generous amount of light to flow throughout the property which gives a lovely open plan feel. The kitchen offers a fabulous family area which is divided by a central double faced log burner which leads to the snug and outside terrace. To the west side of the kitchen is a double door leading to a sheltered al Fresco area.
The first floor provides three stunning double bedrooms, each with its own en-suite whilst the Primary and Secondary bedrooms also boast their own dressing rooms. The fourth bedroom is situated within an integral apartment with its own kitchen and bathroom providing flexible accommodation and is perfect for a dependent relative or older child. Alternatively this section of the property could be easily incorporated into the main house should one wish.
As you ascend to the second floor there is a spectacular entertainment space with endless possibilities. This room has a full size snooker table and fully equipped bar with wine fridges, ice machine etc. Everything you need to entertain !
Externally the property enjoys a large south facing lawned garden with the borders full of specimen trees and shrubberies as well as a lovely stream meandering at the bottom of the garden. To the rear of the property there is a full size all season tennis court perfect for the sports enthusiasts.
For more information or to arrange a viewing please call Jon Rabey - Head of High Value Residency on 07829881441 or email jonr@gaudin.je
Key Features
- Georgian architecture built in 2002
- High qualitity build with concrete floors throughout
- Flexible accommodation & numerous reception rooms
- 3-double bedrooms all en-suite, main house
- 1-double bedroom integral apartment
- Adult games room with fully fitted bar & full size snooker table
- Manicured gardens, expansive South facing terracing & tennis court
- Set behind private gates
- Ample space for a swimming pool should it be desired
- Double garage & ample forecourt parking
Property Details
- Property type: House
- Property style: Detached
- Approx Sq Feet: 6,088 sqft
- Property Age Bracket: 2000s
- Council Tax Band: TBD
Floorplans
Outside Spaces
Garden
Stunning mature gardens with ample space for a swimming pool should it be desired.
View PhotosParking Spaces
Location
https://w3w.co/cornfield.resurgence.mailed
Properties you may like
By Gaudin & Co Ltd
