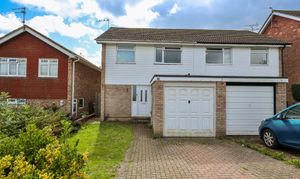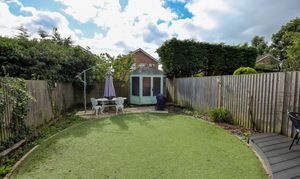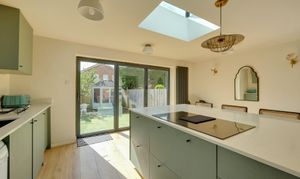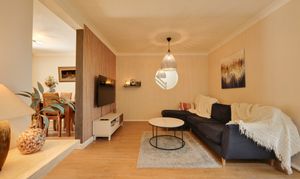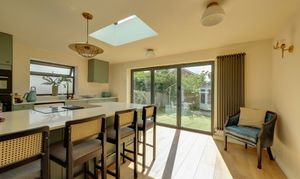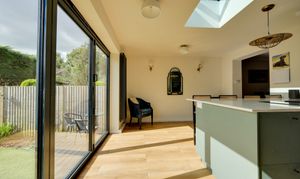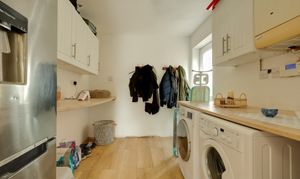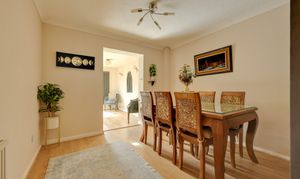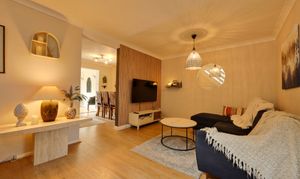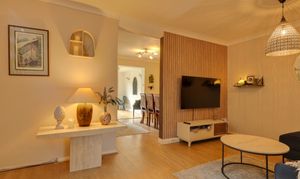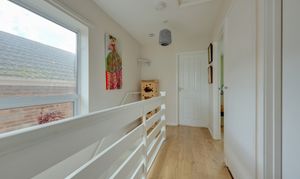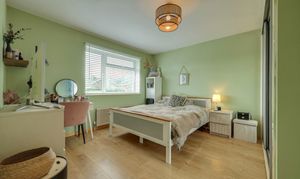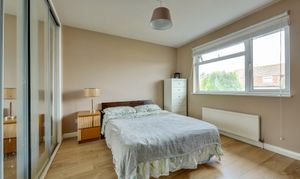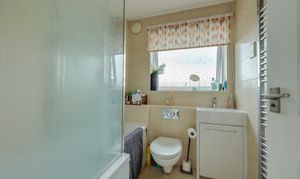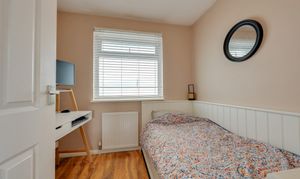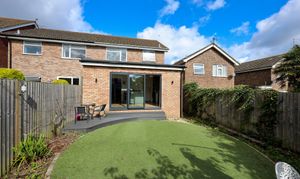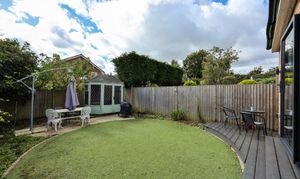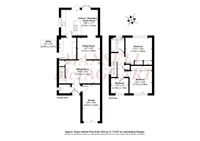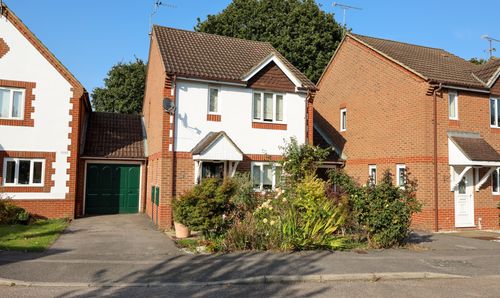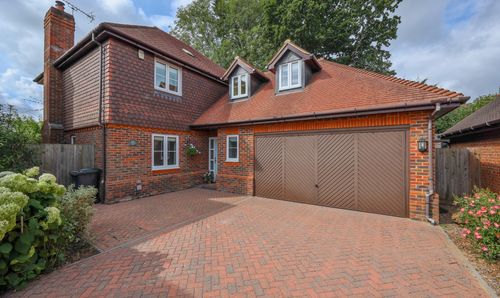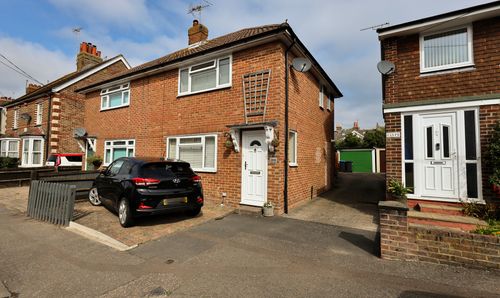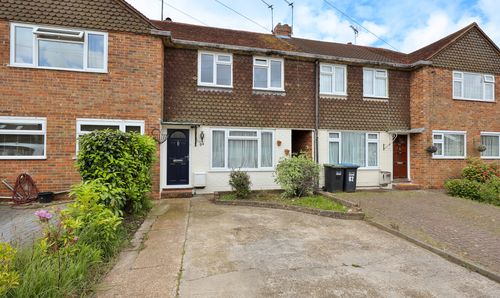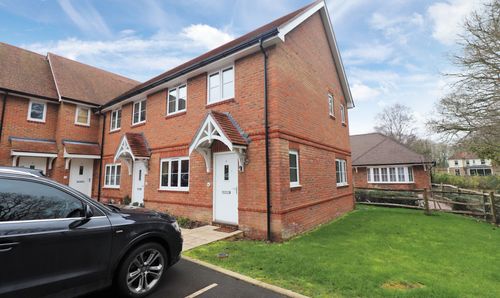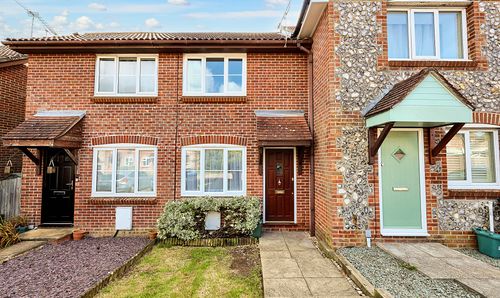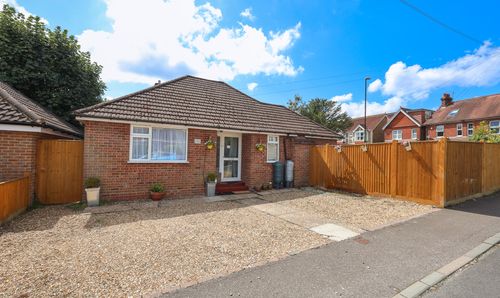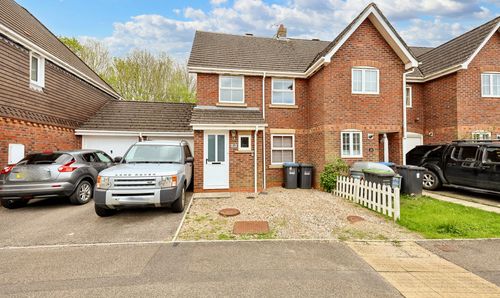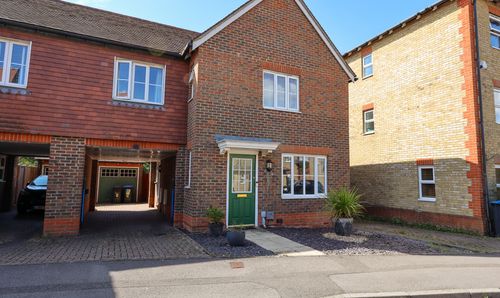Book a Viewing
Online bookings for viewings on this property are currently disabled.
To book a viewing on this property, please call Mansell McTaggart Burgess Hill, on 01444 235665.
3 Bedroom Semi Detached House, The Ridings, Burgess Hill, RH15
The Ridings, Burgess Hill, RH15
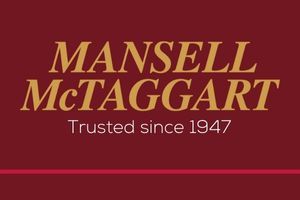
Mansell McTaggart Burgess Hill
Mansell McTaggart, 20 Station Road, Burgess Hill
Description
A 3 bedroom semi detached house having been EXTENDED and RECONFIGURED in 2022, offered to the market with NO ONGOING CHAIN. Benefits include a cloakroom, 2 reception rooms, a utility room and a fabulous feature kitchen/breakfast/family room full of natural light and bifold doors opening to the rear garden.
Built in 1979 and situated in this small select close on the favoured Folders Lane Estate with direct gated access to the playing fields and rear of Birchwood Grove School. Via a pathway the town centre and mainline station are 0.7 mile away.
The accommodation comprises an entrance hall with a door to the garage, which has been partly converted, with plumbing in place would make an ideal playroom/home office or home gym, once finished STPP and a door to the cloakroom/wc.
Stairs rise to the first floor from the sitting room and there is a separate dining room with ample space for a large table and chairs, ideal for entertaining, with a square archway to the extended dual aspect kitchen/breakfast/family room. A light and airy space with feature roof lantern, 2 bifold doors opening to the garden. The kitchen has been refitted in 2022 with a range of cupboards complemented by Quartz stone worksurfaces and a central island with integrated electric hob, cupboards and seating for 4 people. Integrated double oven and dishwasher. A generous size utility room with a door to the side and plumbing for a washing machine.
The ground floor has been refitted with new hard wearing wood effect luxury vinyl tile flooring.
From the landing there is a window to the side, airing cupboard and hatch to the loft. There are 2 double bedrooms with built in wardrobes, a single bedroom and a fully tiled bathroom.
Outside a block paved driveway with outside power leads to the integral garage. 2 side gates open to the south east facing 30’ x 22’ rear garden. Composite steps and a small seating area lead to a circular artificial lawn with a pathway to a further flagstone patio. Summerhouse. Outside tap, power and lighting.
Benefits include gas fired central heating (the British Gas boiler is located in the utility room) and double glazed windows.
EPC Rating: C
Key Features
- Entrance Hall & Cloakroom/WC
- Sitting Room
- Dining Room
- Kitchen/Breakfast/Family Room
- 3 Bedrooms & Bathroom
- Private Driveway & Garage
- Garden
Property Details
- Property type: House
- Price Per Sq Foot: £572
- Approx Sq Feet: 743 sqft
- Plot Sq Feet: 2,379 sqft
- Council Tax Band: D
Floorplans
Location
Properties you may like
By Mansell McTaggart Burgess Hill
