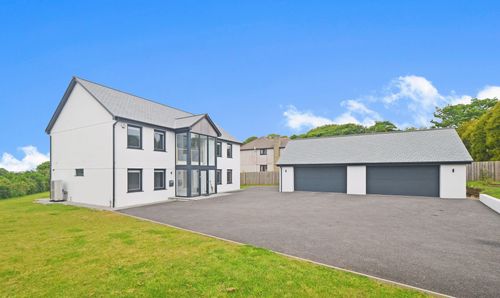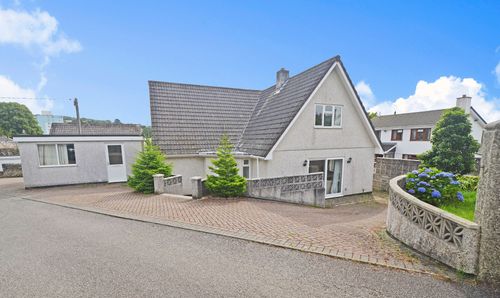Book a Viewing
To book a viewing for this property, please call Cornish Bricks, on 01872 211655.
To book a viewing for this property, please call Cornish Bricks, on 01872 211655.
4 Bedroom Detached House, Chiverton Cross, Blackwater, TR4
Chiverton Cross, Blackwater, TR4

Cornish Bricks
22 Pydar Street, Truro
Description
A truly unique and imaginative conversion of a former chapel, creating an architecturally fascinating and historically intriguing home with period detailing throughout, this fascinating grade II listed home is located within a quiet and tranquil area of the countryside near St Agnes & Truro with easy access to the A30.
The many features along with the workmanship is, with a superb outlook from every bespoke, handcrafted window.
The property offers a versatile layout with 4 beds, 3 baths, inc. ground floor bedroom and shower room, great for anyone who need ground floor living now or in the future, an impressive master bedroom with a large bespoke window and en-suite shower rooms. Modern bathrooms and kitchen, log burner, beautiful large reception room with again feature window, private garden surrounding the property, parking for 3/4 vehicles.
The Property –
This fascinating conversion has been beautifully and meticulously planned and executed. The workmanship and detail is so impressive. Beautiful features such as bespoke large glass atrium with energy efficient glass, bespoke gothic doors, frames and furnishings, all windows and the staircase are again bespoke & hand crafted, Brand new Delabole scantle wet laid roof, exposed stone walls, reclaimed period ridge pots and finial. Original granite entrance posts with original granite pyramid pier caps.
The property provides particularly spacious and light living areas with over *** sq ft. The ground floor consists of an entrance porch/utility area with exposed stone wall, door through to a beautiful hallway with porcelain floor, with bespoke staircase to the first floor, handcrafted gothic style doors and frames leading through to the large reception room with huge feature window, external door to the side garden and door through to a ground floor/home office with external door and door leading through to a en-suite shower room.
The kitchen/diner is modern with engineered oak flooring and feature log burner, a range of quality wall and base units, inset sink with mixer tap over, integrated dishwasher & fridge freezer, built in oven, induction hob with extractor over, door leading out to the side garden.
To the first floor a further 3 bedrooms, the master bedroom is sure to impress any buyer with a stunning bespoke handcrafted window to the front elevation with lovely countryside views, this room also has an en-suite shower room. To complete this floor the family bathroom.
Outside:
The gardens surround the property, so you can take advantage of the sun no matter what time of day. The garden is laid to lawn with established evergreen hedging and trees providing complete privacy. There is a large storage shed pathways that run around the house and to the front parking for 3 or 4 vehicles.
LOCATION:
Mithian Meadow is tucked away, enjoying a peaceful spot yet accessibly situated to the north of Chiverton Cross affording easy access to trunk road class motoring via the A30. The popular town of St Agnes and the renowned beauty spot of Chapel Porth are about three miles to the north and the cathedral city of Truro about five miles to the east.
You are only approximately 4 miles from the Royal Cornwall Hospital. The A30 is easily accessed for transportation links. Nearby local amenities include a petrol station, bakery, coffee shop and public house.
The saints trail is a short distance away for walking and cycling. The nearest beaches of Trevaunance Cove and Porthtowan are only 4 miles away.
HEATING: Water fed electric central heating & log burner.
SERVICES: Mains electricity, water, and drainage.
Property Details
- Property type: House
- Council Tax Band: TBD
Floorplans
Outside Spaces
Parking Spaces
Location
Properties you may like
By Cornish Bricks





