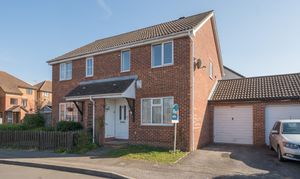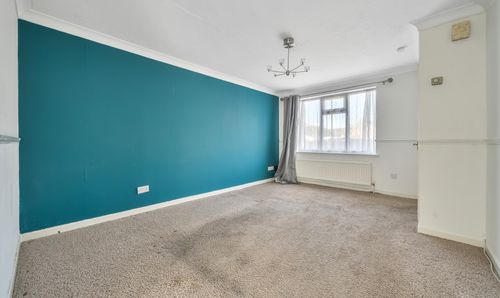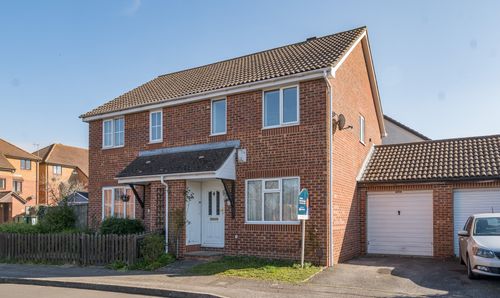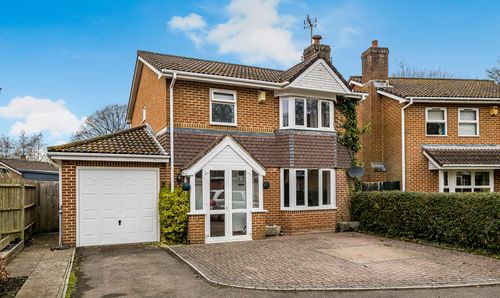3 Bedroom Semi Detached House, Brunel Road, Southampton, SO15
Brunel Road, Southampton, SO15
.png)
Nested Southampton
Fora, 9 Dallington Street, London
Description
No Chain – This charming three-bedroom semi-detached home in the popular area of Redbridge, Southampton is a fantastic opportunity for first-time buyers, homemovers or investors. The property features a driveway for one vehicle, a neat front garden, and a handy built-in storage cupboard by the front door, perfect for keeping things tidy.
Step inside, as you enter, you’re welcomed by the entrance hall which leads to the staircase and a spacious lounge that flows seamlessly into the dining area ideal for hosting family and friends. There’s also a practical under-stairs storage cupboard in the dining area and direct access to the well-equipped kitchen, which offers built-in units and space for a fridge freezer and washing machine.
Upstairs, you’ll find two generously sized double bedrooms, a comfortable single bedroom, the master bedroom comes complete with fitted wardrobes adding extra storage without sacrificing space.The family bathroom is complete with a bath, WC, and hand basin. The home benefits from double glazing and gas central heating, ensuring warmth and efficiency all year-round.
Outside, the enclosed rear garden is a real highlight with a spacious lawn, a patio area, and direct access to the garage (which features an up-and-over door at the front for easy entry), this outdoor space is perfect for summer BBQs, kids to play, or simply unwinding after a long day.
This home is packed with potential—whether you’re looking to add value, update it to your taste, or simply move in and make it your own. Don't miss out on this incredible opportunity—book your viewing today!
EPC Rating: C
Key Features
- No onward chain
- Three-bedroom semi-detached home
- Fantastic potential to personalize and add value
- Driveway for one vehicle
- Garage
- Spacious lounge and dining area
- Two double bedrooms and one single bedroom
- Double glazing and gas central heating
- Family bathroom
- Enclosed rear garden
Property Details
- Property type: House
- Price Per Sq Foot: £307
- Approx Sq Feet: 879 sqft
- Council Tax Band: C
Rooms
Floorplans
Outside Spaces
Parking Spaces
Location
Properties you may like
By Nested Southampton





















































