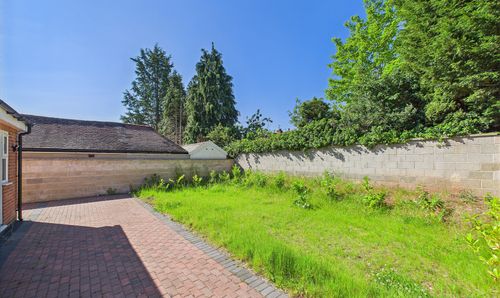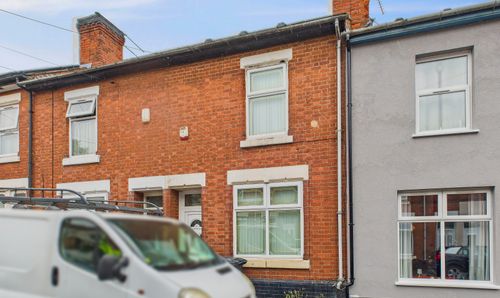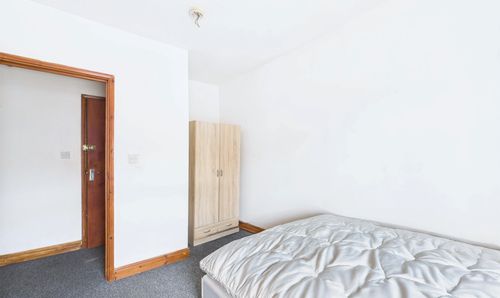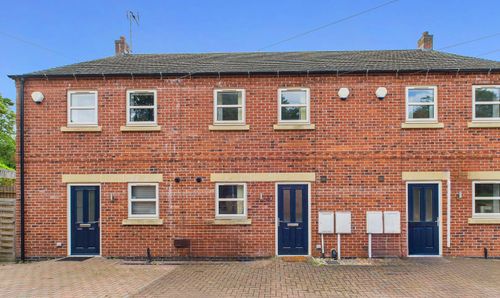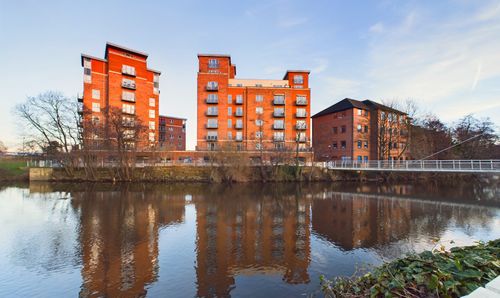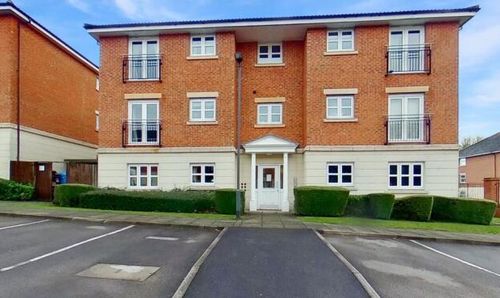2 Bedroom Apartment, Warwick Avenue, Derby, DE23
Warwick Avenue, Derby, DE23
Description
New to the market, this beautifully presented modern two-bedroom ground floor apartment offers stylish living with shared access to a rear garden and convenient driveway parking. Ideally located close to local amenities and the Royal Derby Hospital.
Accessed via a private rear entrance, the apartment opens into a bright and spacious open-plan lounge, kitchen, and dining area—perfect for modern living. The kitchen features contemporary wall and base units, along with integrated appliances including a fridge freezer, washing machine, cooker, and hob.
The main bedroom is generously sized and benefits from a modern en-suite with a double shower cubicle, low-level WC, and wash hand basin. The second bedroom also offers ample space and direct access to the rear garden. A second bathroom includes a shower cubicle, vanity unit with basin, and low-level WC.
Externally, the property benefits from a shared rear garden and driveway parking, shared between just four apartments.
Available end of June – viewings now being arranged!
EPC Rating: B
Key Features
- Ground Floor Apartment
- Two Double Bedrooms
- Close to Local Amenities
- Situated Near the Royal Derby Hospital
- Open Plan Lounge, Kitchen and Diner
- Shared Rear Garden
- Parking Available
- Council Tax Band B
Property Details
- Property type: Apartment
- Property Age Bracket: 2020s
- Council Tax Band: B
Rooms
Lounge/ Diner
3.82m x 4.72m
Spacious, open plan lounge / diner - adjacent to the kitchen.
View Lounge/ Diner PhotosKitchen
1.83m x 2.77m
Modern kitchen diner with contemporary wall and base units, including a washing machine, fridge freezer and cooker.
View Kitchen PhotosEn-Suite for Bedroom One
1.18m x 2.64m
Three Piece En-Suite Bathroom.
View En-Suite for Bedroom One PhotosBedroom Two
2.89m x 2.71m
Double bedroom with access to the rear outdoor space.
View Bedroom Two PhotosFloorplans
Outside Spaces
Parking Spaces
Location
Properties you may like
By Sure Sales and Lettings


























