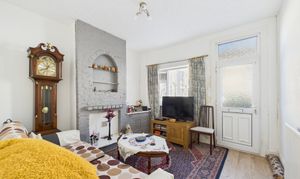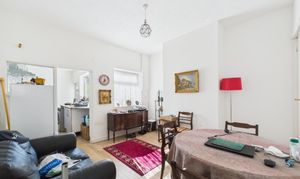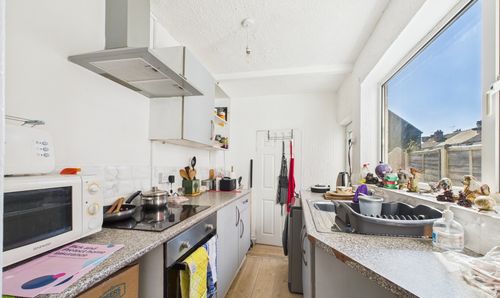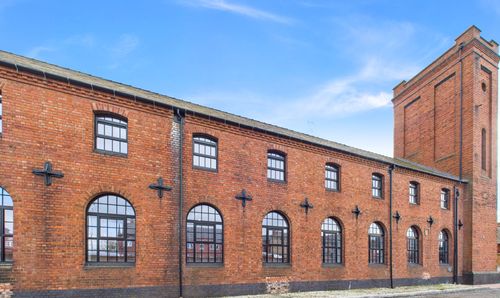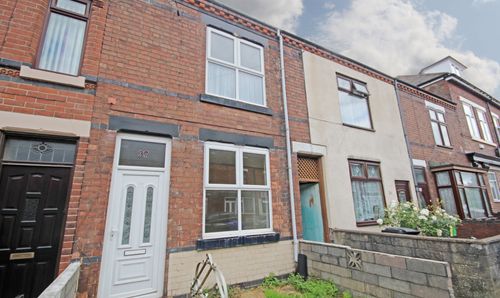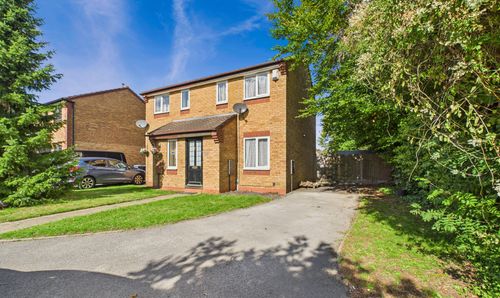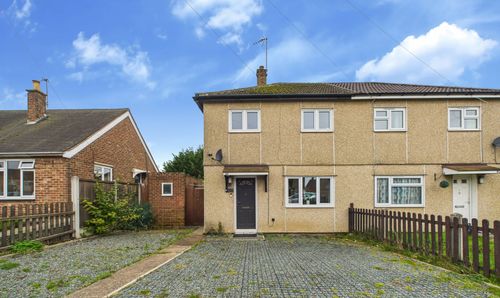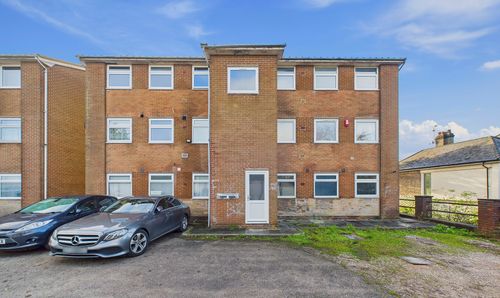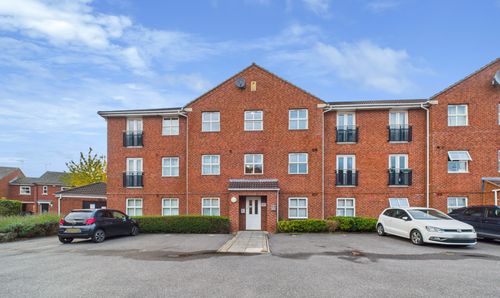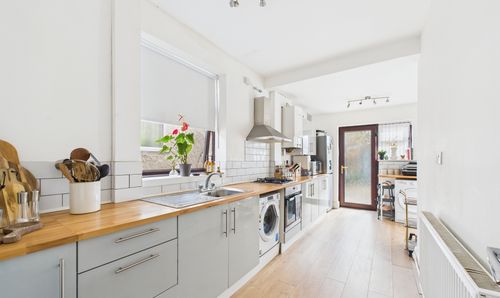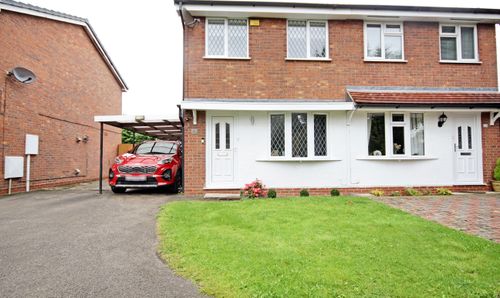Book a Viewing
To book a viewing for this property, please call Sure Sales and Lettings, on 01283 537120.
To book a viewing for this property, please call Sure Sales and Lettings, on 01283 537120.
3 Bedroom House, All Saints Road, Burton-On-Trent, DE14
All Saints Road, Burton-On-Trent, DE14

Sure Sales and Lettings
Sure Sales & Lettings, Unit 8
Description
Conveniently located close to the town centre and having the benefit of excellent road links and bus routes. Don't miss your chance to make this property your own and start creating unforgettable memories in this wonderful home.
EPC Rating: E
Key Features
- Located conveniently for Burton Town Centre
- Two Reception Rooms, Kitchen and Downstairs Bathroom
- Rear Garden
Property Details
- Property type: House
- Property Age Bracket: 1910 - 1940
- Council Tax Band: A
Rooms
Lounge
3.61m x 3.43m
Entrance door and window to front. Feature fireplace with exposed brickwork. Meter Cupboard. Radiator.
View Lounge PhotosDining Room
3.56m x 3.59m
window to rear. Access to stairs to first floor. Radiator.
View Dining Room PhotosKitchen
1.80m x 3.05m
Window and door to side. Wall and base units with inset stainless steel sink and drainer. Built in electric oven, hob and extractor fan over.
View Kitchen PhotosBathroom
Window to side, bath with shower over, pedestal wash hand basin and low level WC, radiator.
View Bathroom PhotosBedroom One
4.10m x 3.47m
Window to front, radiator. Wall mounted gas boiler.
View Bedroom One PhotosFloorplans
Outside Spaces
Location
Properties you may like
By Sure Sales and Lettings

