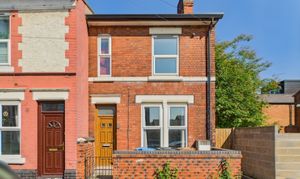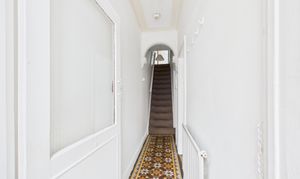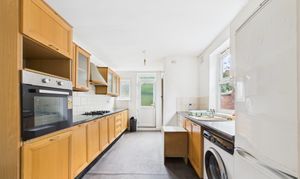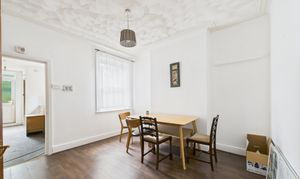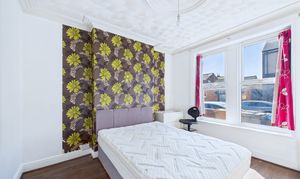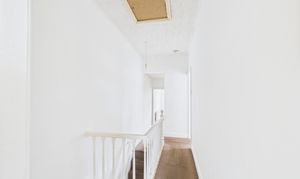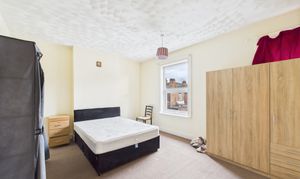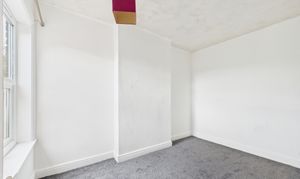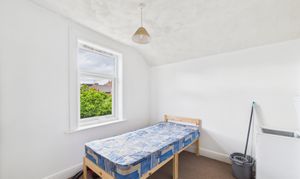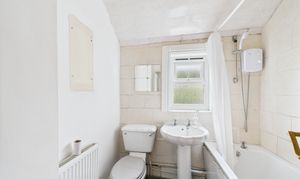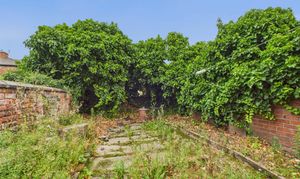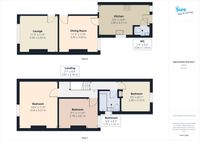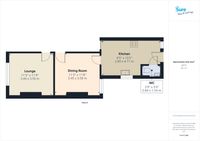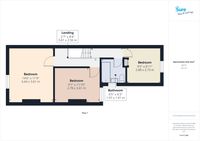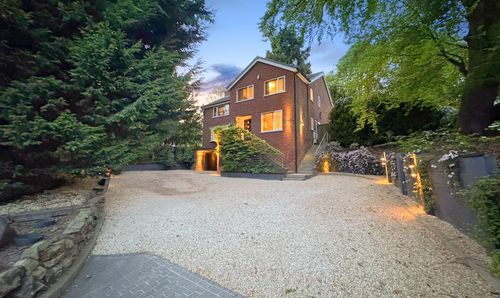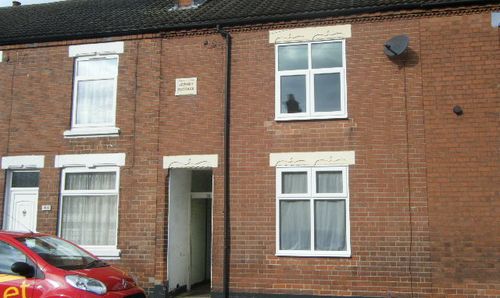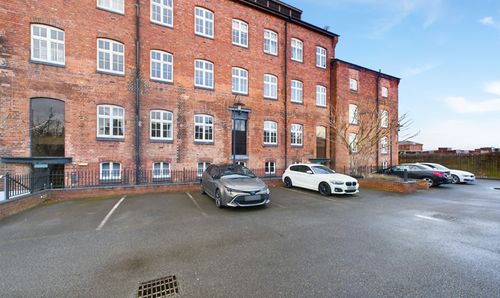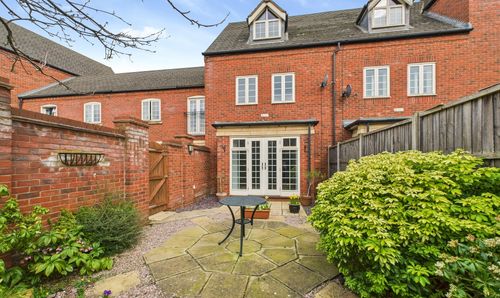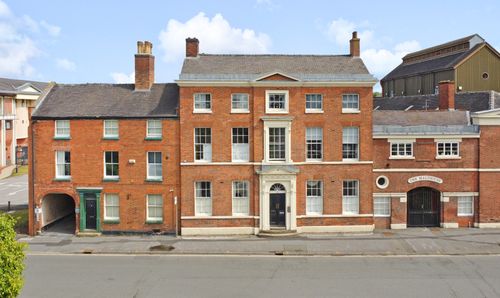Book a Viewing
To book a viewing for this property, please call Sure Sales and Lettings, on 01283 537120.
To book a viewing for this property, please call Sure Sales and Lettings, on 01283 537120.
3 Bedroom End of Terrace House, Gresham Road, Derby, DE24
Gresham Road, Derby, DE24

Sure Sales and Lettings
Sure Sales & Lettings, Unit 8
Description
Gated access to the rear ensures exclusivity and security, leading to an enclosed garden that is a tranquil haven for relaxation and entertaining. The paved area offers a versatile setting for al fresco dining or soaking up the sun, whilst the low maintenance garden presents a practical solution for those with a busy lifestyle.
EPC Rating: E
Key Features
- Original Features
- Three Bedrooms
- Two Reception Rooms
- Close To Local Amenities
- Excellent Transport Links
- Low Maintenance Garden
Property Details
- Property type: House
- Plot Sq Feet: 1,012 sqft
- Property Age Bracket: Victorian (1830 - 1901)
- Council Tax Band: A
Rooms
Entrance Hall
With entrance porchway through to entrance hallway with Minton tiled floor, coving, radiator.
View Entrance Hall PhotosLounge
3.44m x 3.59m
Two windows to the front, coving to ceiling, ceiling rose, laminate floor, radiator.
View Lounge PhotosDining Room
3.45m x 3.58m
Window to rear, coving to ceiling, laminate floor, radiator.
View Dining Room PhotosKitchen
2.89m x 4.71m
Window to side. Door to rear. Having a range of wall and base units with contrasting working surfaces and inset stainless steel sink and drainer. Built in electric oven, gas hob with extractor over. Washing machine point. Under stairs storage cupboard.
View Kitchen PhotosBathroom
Window to side. Having a three piece suite comprising of bath with shower over, pedestal wash hand basin and low level wc. Radiator.
View Bathroom PhotosFloorplans
Outside Spaces
Location
Properties you may like
By Sure Sales and Lettings
