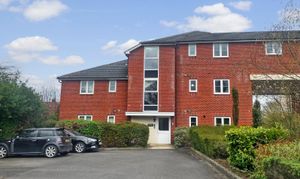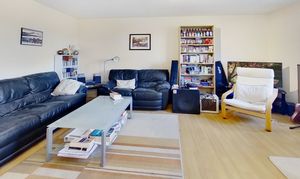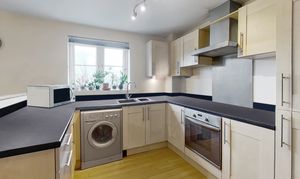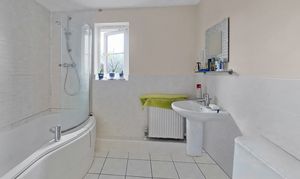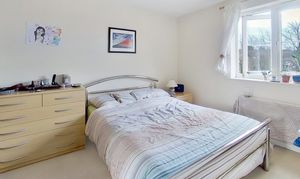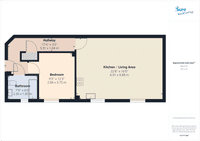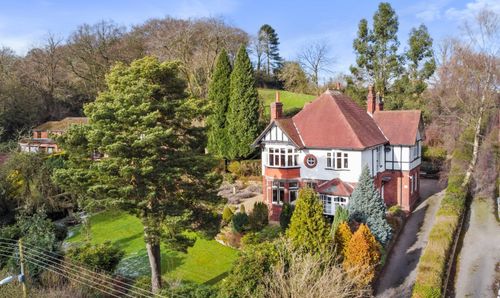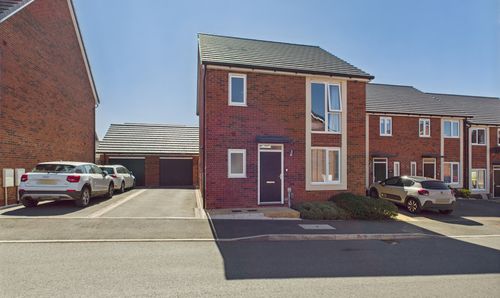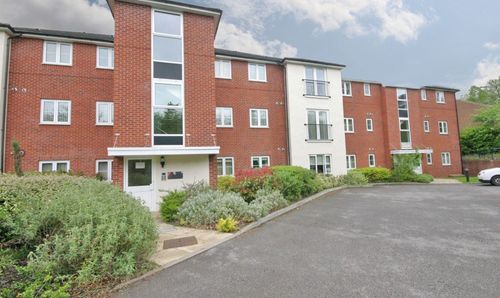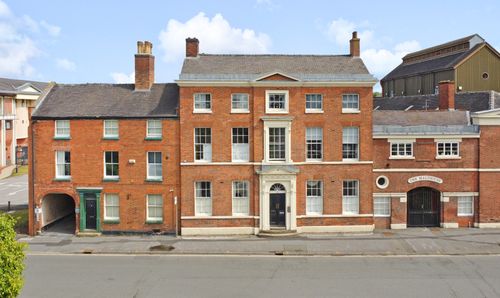Book a Viewing
To book a viewing for this property, please call Sure Sales and Lettings, on 01283 537120.
To book a viewing for this property, please call Sure Sales and Lettings, on 01283 537120.
1 Bedroom Flat, St. Swithins Close, Derby, DE22
St. Swithins Close, Derby, DE22

Sure Sales and Lettings
Sure Sales & Lettings, Unit 8
Description
Within close proximity to the esteemed Royal Derby Hospital, this property offers unparalleled convenience for healthcare professionals or those requiring easy access to medical facilities. Additionally, its easy accessibility to the A38 and Derby City Centre ensures seamless commuting for busy professionals or individuals seeking an enriching urban lifestyle.
Providing peace of mind and convenience, this property features secure gated parking, offering residents a safe and designated area to park their vehicles. Furthermore, with a tenant already in situ, this property presents an attractive investment opportunity for those looking to expand their property portfolio with minimal effort.
Viewings are highly recommended to fully appreciate the potential this property holds. Contact our office today to schedule a viewing and take the first step towards investing in this exceptional property.
EPC Rating: C
Key Features
- GREAT LOCATION
- CLOSE TO ROYAL DERBY HOSPITAL
- SECURE GATED PARKING
- SECOND FLOOR APARTMENT
- LARGE DOUBLE BEDROOM
- EASY ACCESS TO A38 AND DERBY CITY CENTRE
- TENANT IN SITU
Property Details
- Property type: Flat
- Property Age Bracket: 1990s
- Council Tax Band: A
- Tenure: Leasehold
- Lease Expiry: 01/01/2130
- Ground Rent:
- Service Charge: Not Specified
Rooms
Open Plan Living Kitchen
6.91m x 4.88m
Two windows to rear. Wall and base units with contrasting working surfaces. Built in electric oven, hob and extractor over. Washing machine point. Laminate flooring. Two radiators.
View Open Plan Living Kitchen PhotosBathroom
Window to rear. Having a three piece suite comprising bath with shower over, pedestal wash hand basin and low level WC, tiled floor and radiator.
View Bathroom PhotosFloorplans
Parking Spaces
Off street
Capacity: 1
Secure communal parking area to the rear.
Location
Properties you may like
By Sure Sales and Lettings
