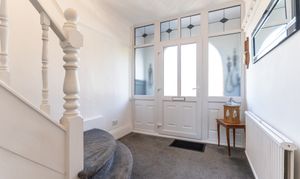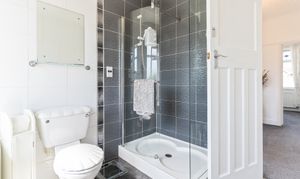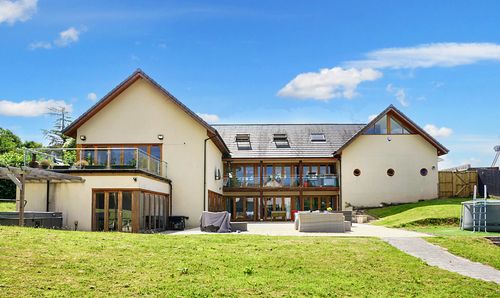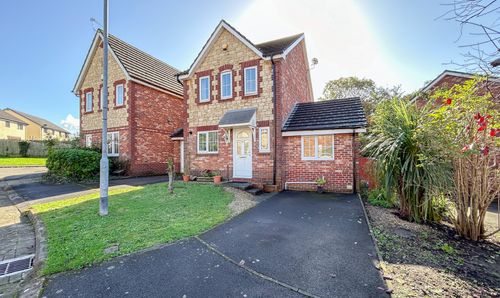Book a Viewing
To book a viewing for this property, please call Number One Real Estate, on 01633 492777.
To book a viewing for this property, please call Number One Real Estate, on 01633 492777.
3 Bedroom Semi Detached House, St. Julians Road, Newport, NP19
St. Julians Road, Newport, NP19

Number One Real Estate
76 Bridge Street, Newport
Description
GUIDE PRICE: £340,000 - £360,000
Number One Agent, Harrison Cole is delighted to offer this three bedroom, semi-detached property for sale in Newport.
St. Julians Road is a popular residential area located to the east of Newport city centre. It enjoys excellent transport connectivity, with easy access to the M4 motorway at Junction 25, making commuting to Cardiff, Bristol, or further afield both quick and convenient. Newport railway station is also within a short drive, offering regular mainline services to Cardiff Central, London Paddington, and beyond. The area benefits from a wide range of local amenities, including supermarkets, independent shops, cafés, and leisure facilities. Several well-regarded schools are nearby, including Glan Usk Primary School and St. Julian’s School, making this an excellent location for families. In addition, the property is close to Beechwood Park and offers easy access to local walking routes with scenic views, including the nearby Twmbarlwm Mountain. A local park is within a three minute walk from the property providing a lovely outdoor space for dog walking.
The property features a private driveway, a single garage, and a well-kept front garden leading to the main entrance. Upon entering, you are greeted by a wide and welcoming hallway with original features, providing access to the principal reception rooms, a convenient cloakroom with WC and hand basin, and the staircase to the first floor.
To the left is the formal dining room, an elegant space that benefits from a large bay-fronted window and ample room for a generous dining table—ideal for entertaining. The second reception room, located at the rear of the home, serves as the main living room. This space has been extended to provide a light and airy family lounge, with direct access out to the rear garden and an open plan feel leading into the kitchen.
The kitchen itself is exceptionally spacious, thoughtfully designed with plentiful worktop and unit spacee. Large windows at the rear of the kitchen frame the beautiful garden views and offer a stunning outlook across to Twmbarlwm Mountain.
The rear garden is a true highlight of the property. Lovingly landscaped and well established, it features a large decking area perfect for outdoor dining and entertaining, a central lawn, a feature pond, and a variety of mature plants and shrubs. The garden enjoys sunshine throughout the day and provides a tranquil retreat with scenic surroundings. The garden benefits from a shed currently being used as a workshop, offering great storage options.
Upstairs, the first floor accommodates three bedrooms and a spacious family bathroom. The two main bedrooms are generously sized doubles, both with built-in storage, while the third is a well-proportioned single room—also with integrated storage—making it ideal as a nursery, study, or guest bedroom. The family bathroom is fitted with a three-piece suite and continues the home’s clean, modern aesthetic.
Agents note: The property has been altered(extension) and the owner does not hold building regulation/approval documents for any works carried out, therefore we would inform interested parties to rely on their own inspections, searches and surveys.
The broadband internet is provided to the property by ADSL copper wire, the sellers are subscribed to BT. Please visit the Ofcom website to check broadband availability and speeds.
The owner has advised that the level of the mobile signal/coverage at the property is good, they are subscribed to BT. Please visit the Ofcom website to check mobile coverage.
Council Tax Band: E
All services and mains water are connected to the property.
Please contact Number One Real Estate for more information or to arrange a viewing.
EPC Rating: C
Virtual Tour
Property Details
- Property type: House
- Price Per Sq Foot: £277
- Approx Sq Feet: 1,227 sqft
- Plot Sq Feet: 4,176 sqft
- Property Age Bracket: 1910 - 1940
- Council Tax Band: E
Rooms
Floorplans
Outside Spaces
Parking Spaces
Driveway
Capacity: 2
Location
Properties you may like
By Number One Real Estate





























































