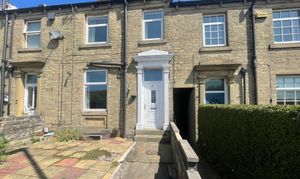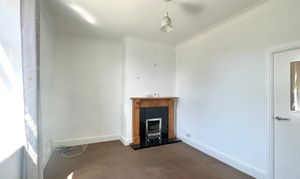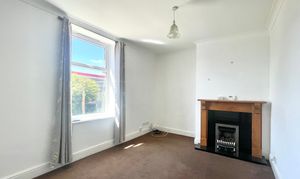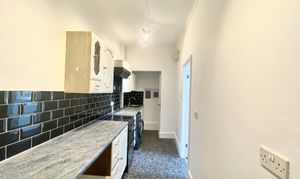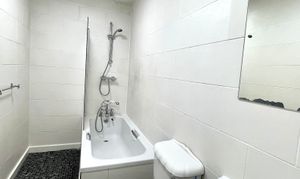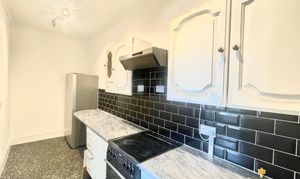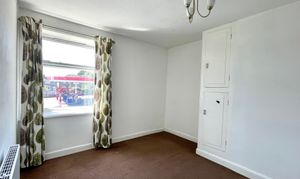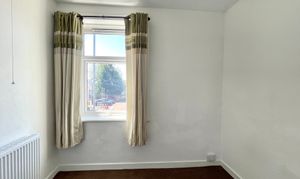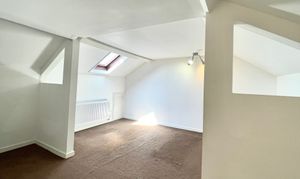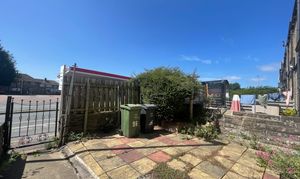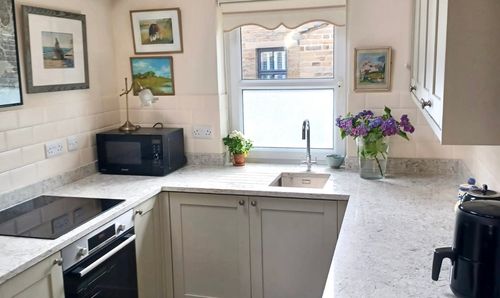Book a Viewing
To book a viewing for this property, please call Simon Blyth Estate Agents, on 01484 651878.
To book a viewing for this property, please call Simon Blyth Estate Agents, on 01484 651878.
3 Bedroom Terraced House, New Hey Road, Huddersfield, HD3
New Hey Road, Huddersfield, HD3

Simon Blyth Estate Agents
Simon Blyth Estate Agents, 26 Lidget Street
Description
A spacious front facing terraced house located just above the Bay Horse roundabout and ideal for local shops and amenities, on a bus route and accessible for J23 and J24 of the M62.
The property would make an ideal first time purchase or buy to let investment and has accommodation arranged over three floors, there is a gas central heating system, pvcu double glazing and briefly comprising to the ground floor entrance lobby, living room and kitchen. Basement with cellar. First floor landing leading to two bedrooms and bathroom. Second floor landing leading to bedroom three. Externally there is a low maintenance predominately flagged garden with planted trees and shrubs.
EPC Rating: D
Key Features
- Vacant three bed terrace
- Convenient location
- Close to local shops,schools and M62
- Ideal for first time purchase
Property Details
- Property type: House
- Price Per Sq Foot: £165
- Approx Sq Feet: 850 sqft
- Plot Sq Feet: 646 sqft
- Council Tax Band: A
Rooms
Entrance Lobby
With ceiling light point, ceiling coving, pvcu and frosted double glazed door with frosted pvcu double glazed window over, cloaks rail, central heating radiator and feature arch at the foot of the stairs. To one side a timber and glazed door opens into the living room.
Living Room
4.93m x 3.18m
With pvcu double glazed window, ceiling light point, ceiling coving, central heating radiator and as the main focal point of the room there is chimney breast with fireplace incorporating timber surround, marble inset and home to a coal effect gas fire resting on a marble hearth.
Kitchen
5.79m x 1.63m
With two ceiling light points, range of base and wall cupboards, drawers, contrasting overlying worktops with tiled splash backs, there is an electric cooker point, extractor hood, plumbing for automatic washing machine, inset single drainer stainless steel sink with chrome mixer tap and frosted pvcu double glazed window.
Basement
This is accessed from the kitchen with a useful keeping cellar with a frosted pvcu double glazed window, two ceiling light points, stone table and stone flagged floor.
First Floor Landing
With ceiling light point, central heating radiator and staircase rising to the second floor. From the landing access can be gained to the following.
Bedroom One
3.43m x 3.20m
With pvcu double glazed window, ceiling light point, central heating radiator, chimney breast and fitted storage cupboards.
Bedroom Two
2.49m x 2.51m
This is situated adjacent to bedroom one and has pvcu double glazed window, ceiling light point and central heating radiator.
Bathroom
3.05m x 1.35m
With two ceiling light points, floor to ceiling tiled walls and fitted with a suite comprising bath with glazed shower screen and mixer tap incorporating hand spray together with chrome shower fitting over, pedestal wash basin and low flush WC.
Second Floor
Bedroom Three
4.37m x 4.50m
A generously proportioned room which has velux double glazed window, central heating radiator, ceiling light point and access to the eaves.
Outside Spaces
Garden
The property is approached through a wrought iron hand gate onto a pathway leading to the front door, adjacent to this there is a flagged garden area with planted trees and shrubs.
Location
Properties you may like
By Simon Blyth Estate Agents
