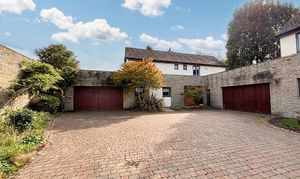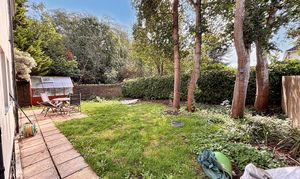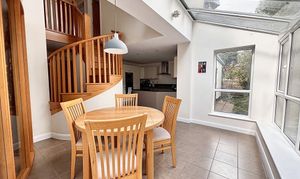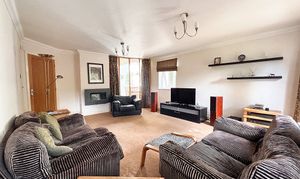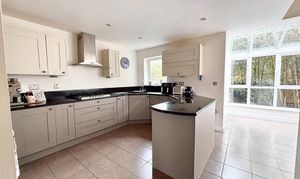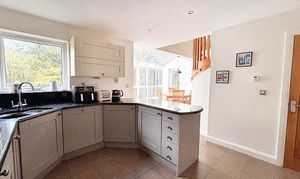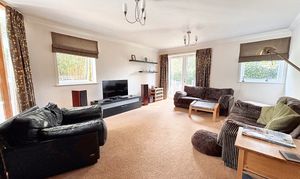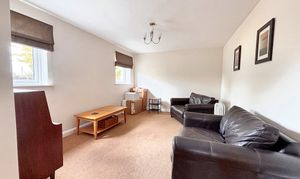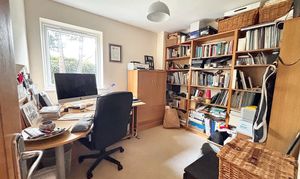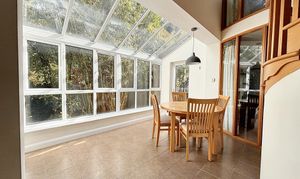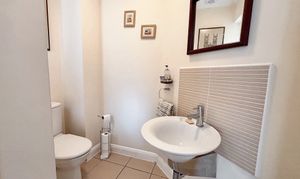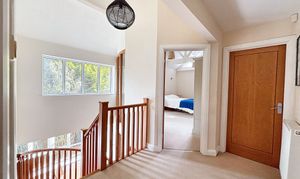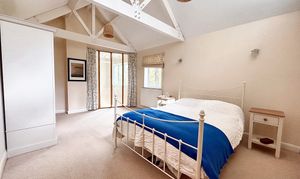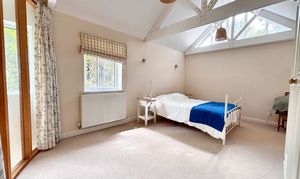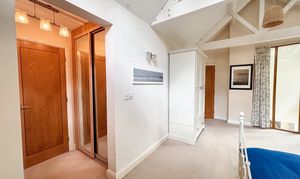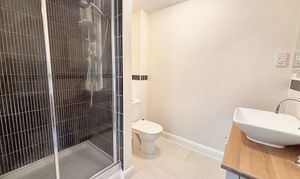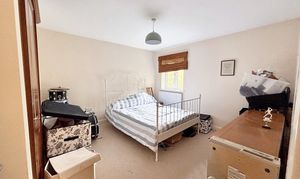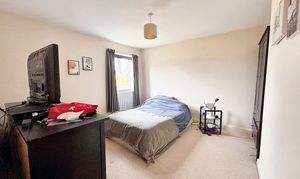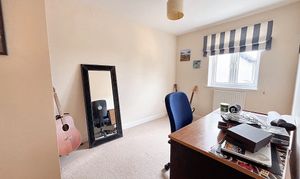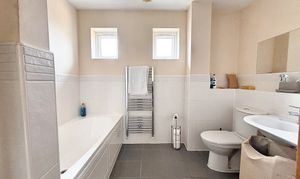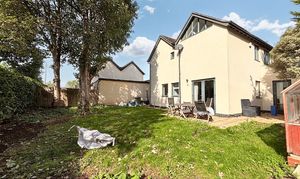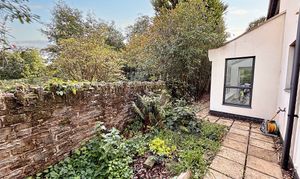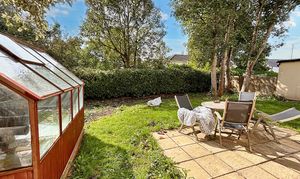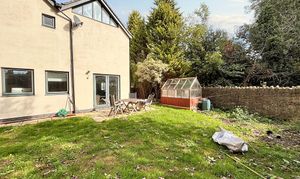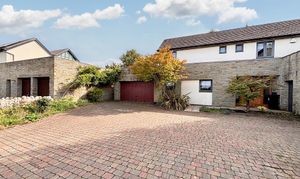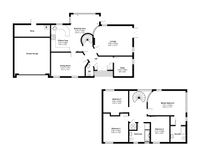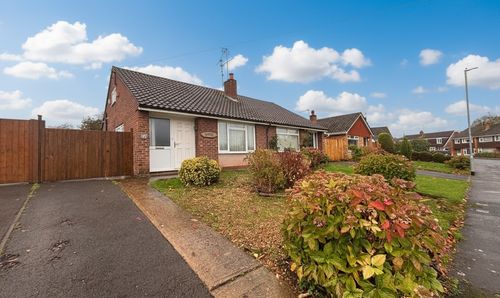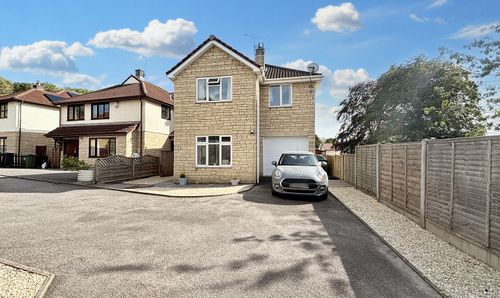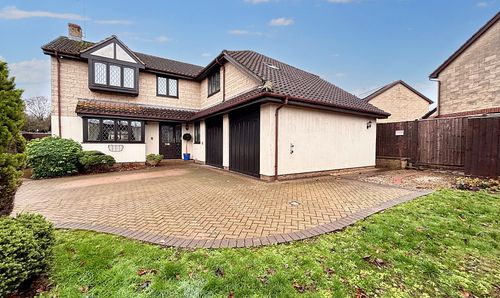Book a Viewing
To book a viewing for this property, please call Lisa Costa Residential Sales &Lettings, on 01454 279734.
To book a viewing for this property, please call Lisa Costa Residential Sales &Lettings, on 01454 279734.
For Sale
£725,000
4 Bedroom Detached House, Bristol Road, Thornbury, BS35
Bristol Road, Thornbury, BS35

Lisa Costa Residential Sales &Lettings
Lisa Costa Residential Sales & Lettings, 53 High Street
Description
Nestled within an exclusive estate of only four houses, this detached family home offers a harmonious blend of contemporary design and practicality, just a short stroll away from Thornbury Town Centre. Boasting a prime location and the convenience of no onward chain, this property presents an enticing opportunity for discerning buyers.
Upon entering, a welcoming entrance hall greets you with a bespoke, oak spiral staircase, setting the tone for the elegance that permeates throughout the residence. The ground floor features three reception rooms, including a spacious living room suffused with natural light, a separate dining room that lends itself to versatile uses, and a quaint study offering lovely garden views.
The heart of the home lies within the spacious kitchen/breakfast room, where the bespoke staircase serves as a striking focal point and floods the area with ample light through strategically placed windows. Fitted appliances ensure functionality without compromising on style.
Ascend the light-filled galleried landing to discover four double bedrooms, with the master bedroom boasting an en suite shower room and a convenient dressing area. The remaining three bedrooms are serviced by a sleek family bathroom.
Outside, an enclosed garden envelops the property in tranquillity, with mature trees providing a sense of privacy and serenity. Completing the picture, a double garage and workshop, along with parking for three cars on the driveway, offer practical solutions for modern living.
In summary, this property epitomises a luxurious yet welcoming family home in a sought-after location, marrying contemporary design elements with functional spaces to create a residence that is sure to captivate and impress.
EPC Rating: C
Upon entering, a welcoming entrance hall greets you with a bespoke, oak spiral staircase, setting the tone for the elegance that permeates throughout the residence. The ground floor features three reception rooms, including a spacious living room suffused with natural light, a separate dining room that lends itself to versatile uses, and a quaint study offering lovely garden views.
The heart of the home lies within the spacious kitchen/breakfast room, where the bespoke staircase serves as a striking focal point and floods the area with ample light through strategically placed windows. Fitted appliances ensure functionality without compromising on style.
Ascend the light-filled galleried landing to discover four double bedrooms, with the master bedroom boasting an en suite shower room and a convenient dressing area. The remaining three bedrooms are serviced by a sleek family bathroom.
Outside, an enclosed garden envelops the property in tranquillity, with mature trees providing a sense of privacy and serenity. Completing the picture, a double garage and workshop, along with parking for three cars on the driveway, offer practical solutions for modern living.
In summary, this property epitomises a luxurious yet welcoming family home in a sought-after location, marrying contemporary design elements with functional spaces to create a residence that is sure to captivate and impress.
EPC Rating: C
Key Features
- Detached family home a short stroll from Thornbury Town Centre
- Nestled within an exclusive estate of only four houses
- Contemporary design throughout
- Three reception rooms
- Spacious kitchen/breakfast room
- Four double bedrooms
- Master bedroom with en suite shower room
- Double garage & workshop
- Enclosed garden
- No onward chain
Property Details
- Property type: House
- Property style: Detached
- Price Per Sq Foot: £396
- Approx Sq Feet: 1,830 sqft
- Plot Sq Feet: 5,619 sqft
- Property Age Bracket: 2000s
- Council Tax Band: G
Floorplans
Outside Spaces
Garden
Parking Spaces
Double garage
Capacity: 2
Driveway
Capacity: 3
Location
Properties you may like
By Lisa Costa Residential Sales &Lettings
Disclaimer - Property ID 9ee95f26-5b05-4271-b3be-e2bec697ee4e. The information displayed
about this property comprises a property advertisement. Street.co.uk and Lisa Costa Residential Sales &Lettings makes no warranty as to
the accuracy or completeness of the advertisement or any linked or associated information,
and Street.co.uk has no control over the content. This property advertisement does not
constitute property particulars. The information is provided and maintained by the
advertising agent. Please contact the agent or developer directly with any questions about
this listing.
