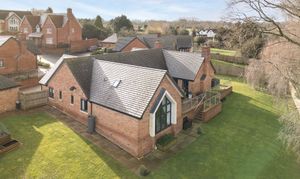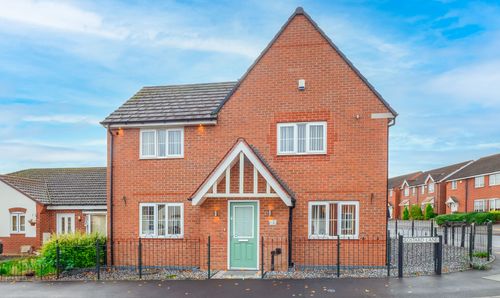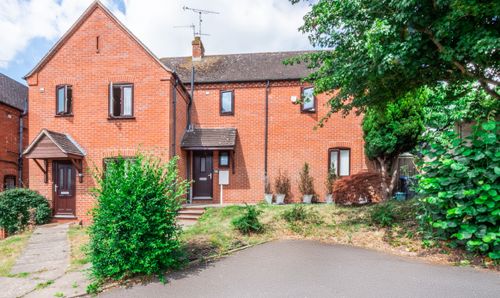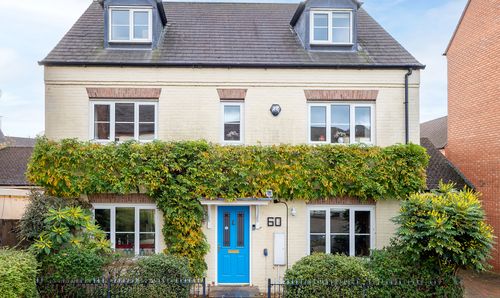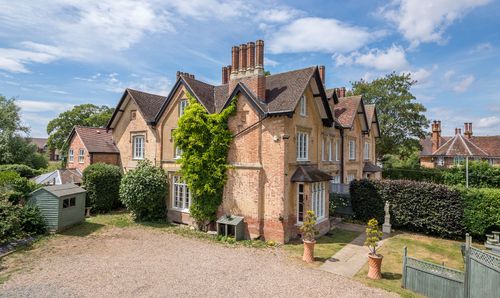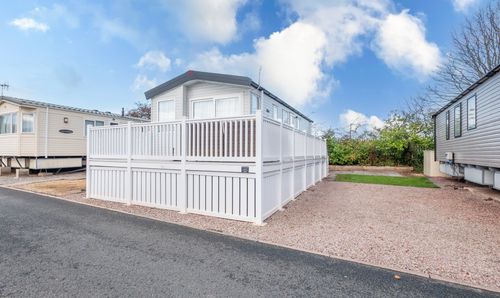Book a Viewing
To book a viewing for this property, please call Nikki Homes, on 01789 532211.
To book a viewing for this property, please call Nikki Homes, on 01789 532211.
4 Bedroom Detached Bungalow, Elmdon Close, Snitterfield, CV37
Elmdon Close, Snitterfield, CV37

Nikki Homes
Office 2 Warwick Road, Avon Estates
Description
Situated in this sought-after village location, is this immaculately presented 3-4 bedroom detached house, crafted by award-winning developers Spitfire Homes to their signature specification, offers the perfect blend of luxury and contemporary living.
Boasting an open plan kitchen/living/dining space adorned with a two charming log burners, this residence is a haven for those who appreciate style and comfort. Floor-to-ceiling windows in the living room flood the space with natural light, creating a bright and inviting atmosphere.
Three generously sized double bedrooms provide ample space for relaxation and privacy, making this property an ideal sanctuary for families or professionals seeking a peaceful abode. The study can also double up as an extra bedroom or occasional room.
Step outside and discover the impressive outdoor space that this property has to offer. The wrap-around garden provides a lush and private setting, ideal for soaking up the sun or hosting outdoor gatherings with loved ones. Boasting manicured lawns and mature planting, this green oasis offers a tranquil retreat from the hustle and bustle of daily life. Whether you prefer lounging on the patio with a good book or tending to your own vegetable patch, the possibilities for outdoor enjoyment are endless with double doors off both the main bedroom and the living room.
The property also impresses with underfloor heating throughout, ensuring a warm and cosy ambience, along with a double garage complete with an electric car charging point for added convenience.
A stunning home not to be missed, call to book your viewing now.
EPC Rating: B
Virtual Tour
Key Features
- Award Winning Developers Spitfire Homes - Built To The Signature Specification.
- Immaculately presented
- Open plan kitchen / living / dining space with dual log burners
- Underfloor heating throughout
- Double garage with electric car charging point
- Floor to ceiling window in living room
- Wrap around garden
- Three double bedrooms
- Study/Fourth bedroom
- Floor to ceiling window in main bedroom with views over the garden
Property Details
- Property type: Bungalow
- Property style: Detached
- Price Per Sq Foot: £419
- Approx Sq Feet: 2,744 sqft
- Plot Sq Feet: 13,164 sqft
- Property Age Bracket: New Build
- Council Tax Band: G
Floorplans
Outside Spaces
Parking Spaces
Double garage
Capacity: N/A
Location
Properties you may like
By Nikki Homes




















