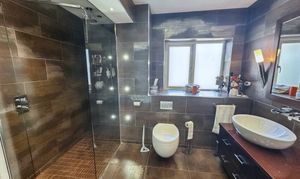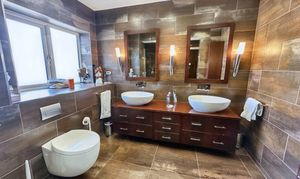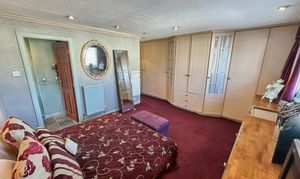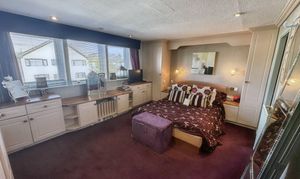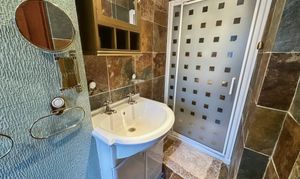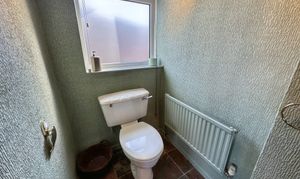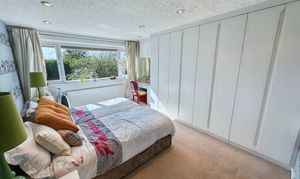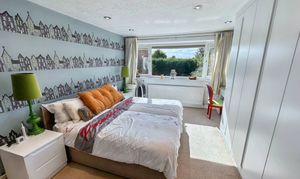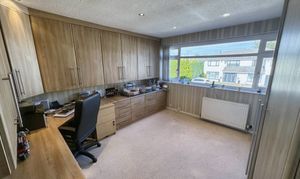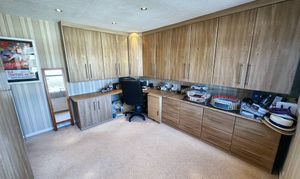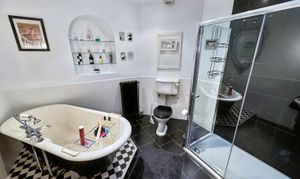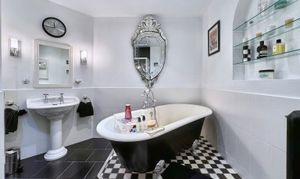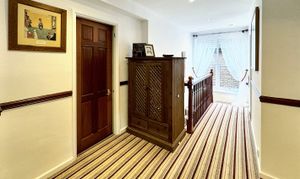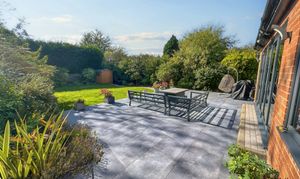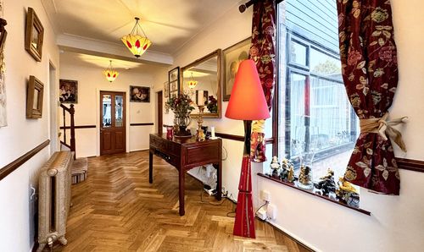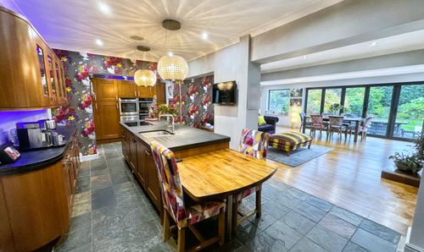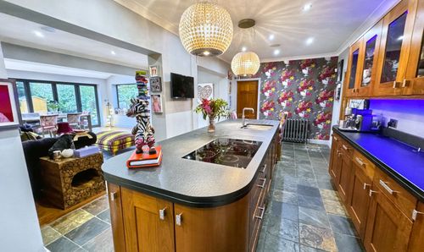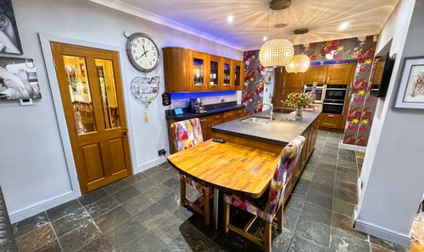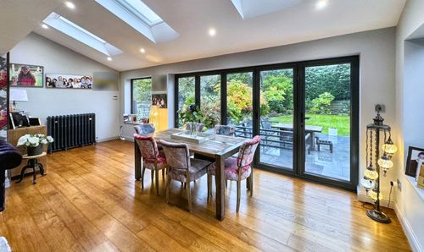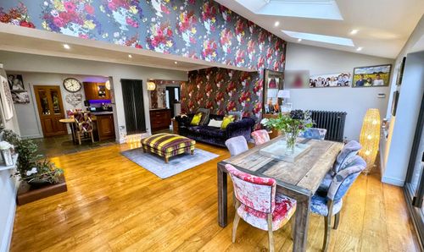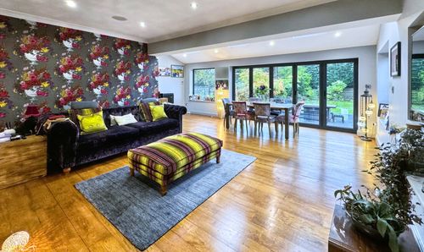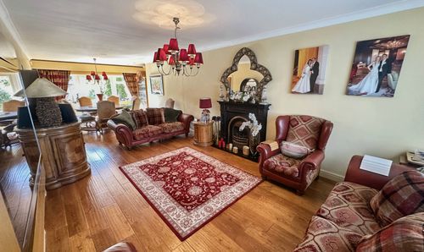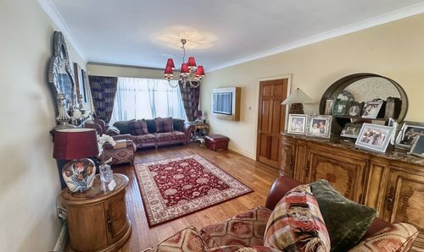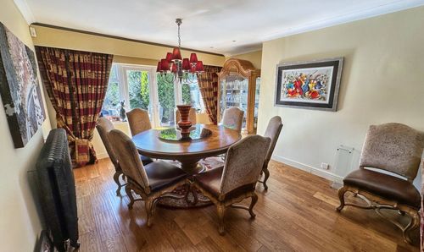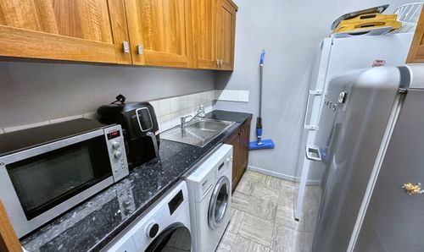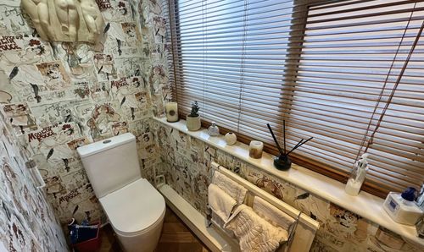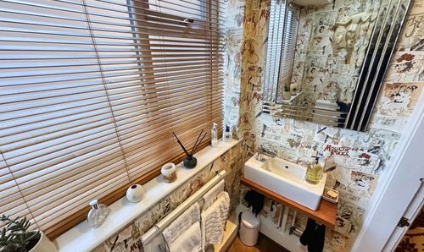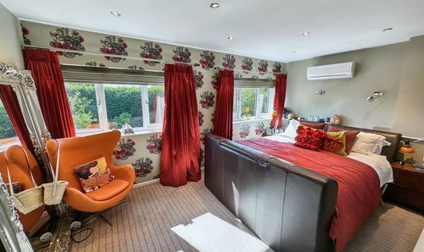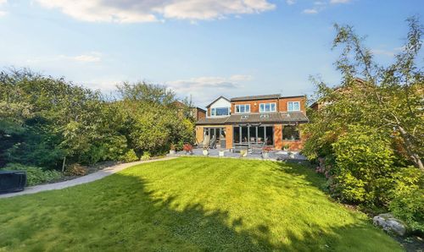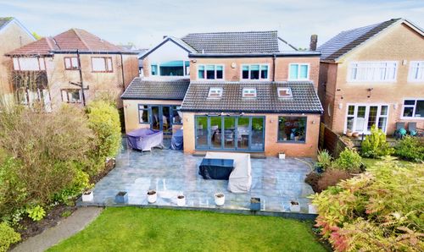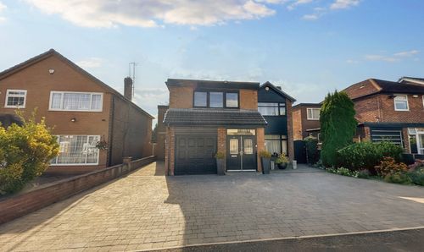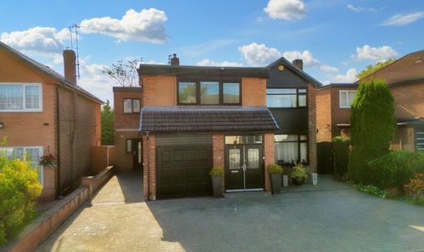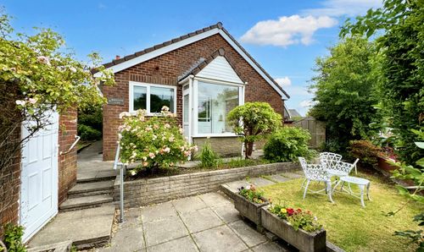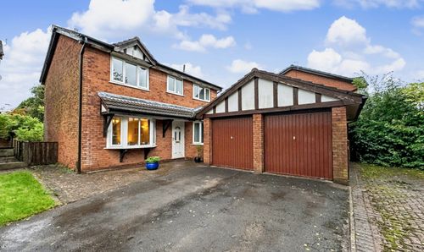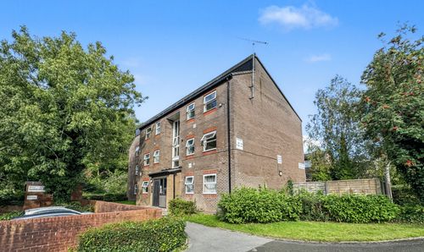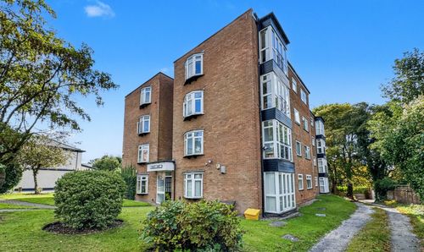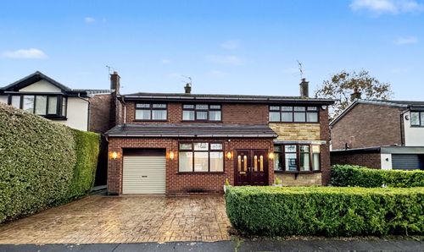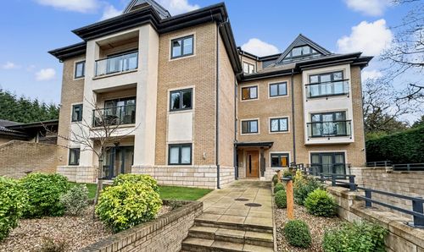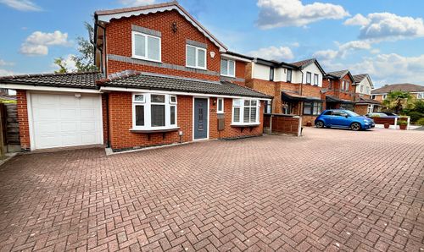4 Bedroom Detached House, Hillingdon Road, Whitefield, M45
Hillingdon Road, Whitefield, M45
Description
Normie Estate Agents are excited to present this beautifully maintained four-bedroom detached home, located on a spacious plot and ready to move into. This property not only offers immediate comfort but also boasts great potential for extension (subject to planning permissions and building regulations). Ideally situated just 8 miles from MediaCityUK and 7 miles from Manchester City Centre, it enjoys excellent transport links by car or Metrolink. Nestled on Hillingdon Road, one of Whitefield’s most desirable streets, this home offers the perfect blend of countryside tranquillity with nearby local amenities.
As you step inside, you’re welcomed by a porch leading to a bright hallway, which flows effortlessly into the heart of the home – a large open-plan kitchen with a central island. The kitchen opens out into a spacious lounge and dining area, beautifully enhanced by Velux windows above and full-width bi-fold doors that lead to the garden, flooding the space with natural light. There’s also the added benefit of a utility room accessible from the kitchen, providing practical space for laundry and storage. In addition, there is a separate dining and lounge space, both offering stunning views over the landscaped garden, making them perfect for entertaining or relaxing. The ground floor also features a convenient downstairs WC and an integral garage, accessible directly from the hall.
Upstairs, you’ll find four generously sized bedrooms, each thoughtfully designed to maximise comfort. Two of the bedrooms feature en-suite bathrooms, with one also boasting a walk-in wardrobe. There is also a separate bathroom, offering additional convenience for family or guests. The layout provides ample space for family living or guests, offering both privacy and practicality.
Externally, the property impresses with its large rear garden, complete with a patio area ideal for outdoor dining or relaxation. To the front, there’s a substantial driveway offering ample parking space for several vehicles.
This stunning property combines style, space, and location – perfect for those seeking a home in one of Whitefield’s premier areas. Arrange your viewing today to avoid disappointment!
Key Features
- Popular Whitefield Location
- Four Bedroom Detached Home
- Large Rear Garden
- Open Plan Kitchen / Sitting Room / Dining Room
- Driveway & Integral Garage
- Open Plan Lounge/Dining Room
Property Details
- Property type: House
- Property style: Detached
- Approx Sq Feet: 2,854 sqft
- Property Age Bracket: 1960 - 1970
- Council Tax Band: G
- Tenure: Leasehold
- Lease Expiry: -
- Ground Rent: £15.00 per year
- Service Charge: Not Specified
Rooms
Master Bedroom with En-Suite and Dressing Room
Outside Spaces
Parking Spaces
Location
Properties you may like
By Normie Estate Agents
