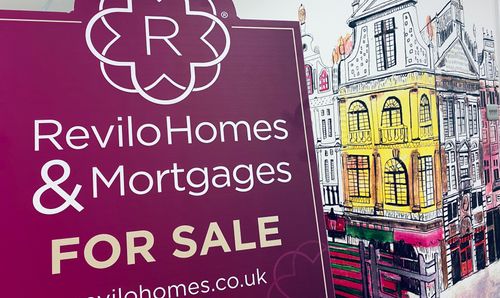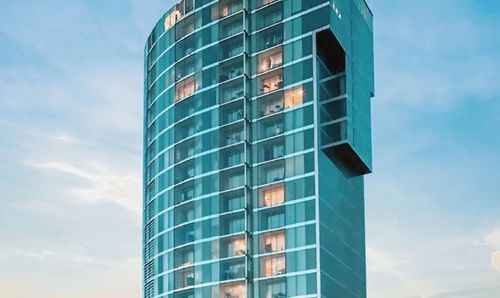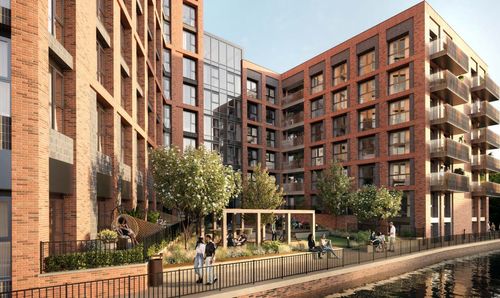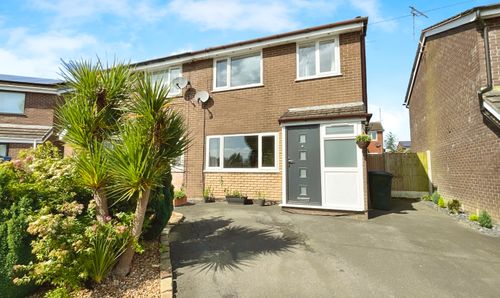3 Bedroom Terraced Town House, Birch Road, Wardle, OL12
Birch Road, Wardle, OL12
Description
*** NO CHAIN / MID TOWN HOUSE / THREE BEDROOMS / FOUR PIECE SHOWER ROOM / PRIVATE GARDEN / GARAGE / ON STREET PARKING / DG, GCH & ALARM / VIEWINGS HIGHLY RECOMMENDED ***
Revilo Homes are very pleased to offer for sale this modern three bedroom mid town house situated in a popular residential location offering good access to local amenities including shops, schools and public transport links.
The property benefits from UPVC double glazing, gas central heating and security alarm with the accommodation comprising briefly of entrance hallway with staircase leading to the first floor, lounge with archway through to the dining room, kitchen with under stair storage cupboard and access to the private rear garden & garage, first floor landing, three bedrooms (two double, one single) and four piece shower room.
The property comes to the market with no chain, internal viewings come highly recommended to fully appreciate the size, finish and position of the accommodation on offer.
** The purchase is also subject to additional fees, the buyers fee on this property would be £2,500 plus vat (payable on completion), further information can be obtained from the agent **
EPC Rating: C
Key Features
- Mid Town House
- Lounge & Dining Room
- Four Piece Shower Room
- Private Garden
Property Details
- Property type: Town House
- Property Age Bracket: 1970 - 1990
- Council Tax Band: B
- Tenure: Leasehold
- Lease Expiry: -
- Ground Rent:
- Service Charge: Not Specified
Rooms
Entrance Hall
1.14m x 1.38m
Front facing entrance door, radiator, staircase leading to the first floor, lounge access.
Lounge
3.99m x 4.25m
Front facing double glazed window, radiator, feature fire place with electric fire, archway through to the dining room.
View Lounge PhotosDining Room
2.90m x 2.64m
Rear facing double glazed window, radiator, dining area, kitchen access.
View Dining Room PhotosKitchen
2.99m x 2.39m
Rear facing double glazed window & door giving access to the private rear garden, fitted kitchen with a selection of wall and base units, work surfaces, splash back tiling, sink & drainer, electric hob, extractor and oven, plumbed for automatic washing machine, space for a free standing fridge freezer and under stair storage cupboard.
View Kitchen PhotosFirst Floor Landing
2.42m x 2.22m
Loft hatch with drop down ladders.
Bedroom One
3.64m x 3.17m
Rear facing double glazed window, radiator, double room.
View Bedroom One PhotosBedroom Two
3.42m x 2.22m
Front facing double glazed window, radiator, double room.
View Bedroom Two PhotosBedroom Three
2.20m x 2.22m
Front facing double glazed window, radiator, built in storage, cabin bed, single room.
View Bedroom Three PhotosShower Room
2.36m x 1.92m
Rear facing double glazed window, heated towel rail, ceiling spot lights, expel air, four piece shower room consisting of WC, bidet, vanity hand basin with storage and walk in shower, tiled walls and floor.
View Shower Room PhotosRevilo Insight
Title Number - GM26408 / Tenure Leasehold / Local Authority - Rochdale / Council Tax Band - Band B / Year Built 1967-1975.
View Revilo Insight PhotosFloorplans
Outside Spaces
Garden
Lawned front garden & pathway leading to the front door, private rear garden with paved patio seating area, lawn, pathway and hedged & fenced boundaries.
View PhotosParking Spaces
Garage
Capacity: 1
On street parking and garage to the rear,
Location
Properties you may like
By Revilo Homes & Mortgages- Rochdale











