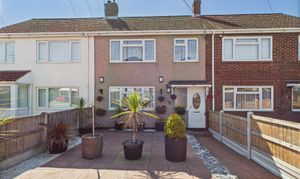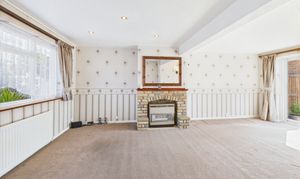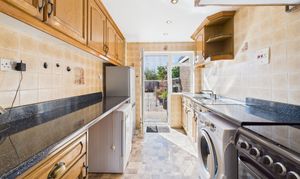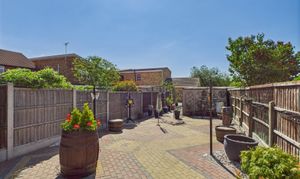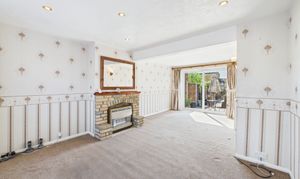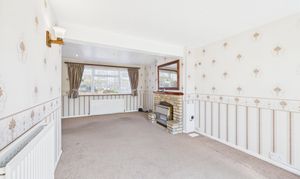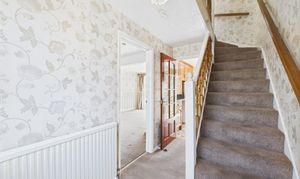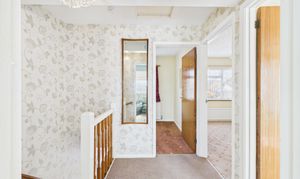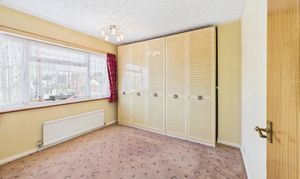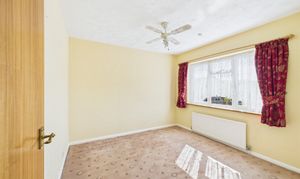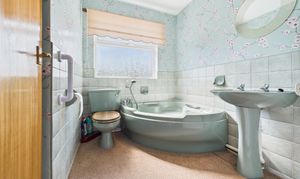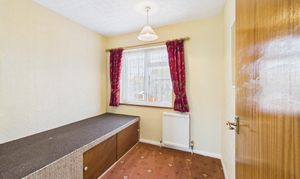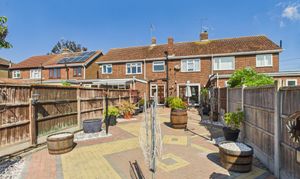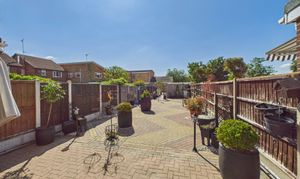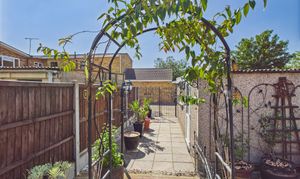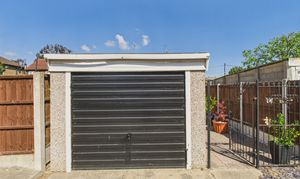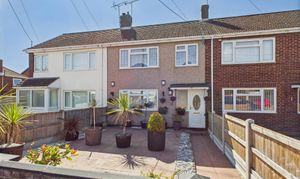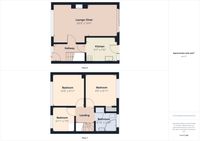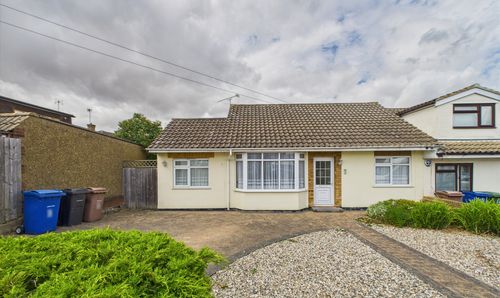Book a Viewing
To book a viewing for this property, please call Connollys Estate Agents, on 01375 672767.
To book a viewing for this property, please call Connollys Estate Agents, on 01375 672767.
3 Bedroom Mid-Terraced House, Fobbing Road, Corringham, SS17
Fobbing Road, Corringham, SS17

Connollys Estate Agents
5 Grover Walk, Corringham
Description
NO ONWARD CHAIN- Connollys are pleased to offer for sale this well presented three bedroom terraced home located in the popular Corringham location. This property is well presented and is offered with no onward chain. Located close to schools and amenities. An early viewing is highly recommended to really appreciate everything this property has to offer.
The property offers a unique blend of comfort and function. Upon entry to the property you are greeted with a nice sized hallway leading onto spacious 20’3 × 10’ lounge/diner with its brick effect feature fireplace and Upvc double glazed patio doors leading to rear garden. Conveniently designed fitted kitchen comprises oak effect wall mounted cupboards, rolled edge worktop with stainless steel sink and mixer taps with oak effect cupboards and drawers underneath. Appliance space and plumbing for washing machine. Fully tiled with vinyl flooring. Upvc double glazed window and door leading into the rear garden.
Stairs leading to first floor with two spacious bedrooms and third bedroom or office. Family bathroom/Wc containing low level w/c, corner bath with mixer tap and shower attachment, pedestal wash hand basin. Part tiled and obscured Upvc double glazed window.
Externally the property boasts an approx 70’ brick paved garden with garage to rear and paved front garden and path leading to front door.
The property also benefits gas central heating, double glazed windows and is an ideal purchase for both a first time buyer or investor. An early viewing is highly recommended to really appreciate what this property has to offer.
EPC Rating: C
Key Features
- Three Bedrooms
- Nicely Presented Home
- Energy Rating C
- Gas Central Heating
- Upvc Double Glazed Windows
- Lounge / Diner 20'3 x 10'0
- Approximate 70ft Rear Garden
- Conveniently located for local schools and shops
- Garage
- Ideal First Purchase or Investment
Property Details
- Property type: House
- Price Per Sq Foot: £411
- Approx Sq Feet: 753 sqft
- Plot Sq Feet: 2,443 sqft
- Property Age Bracket: 1960 - 1970
- Council Tax Band: C
Rooms
Hallway
3.07m x 1.68m
Lounge / Diner
6.17m x 3.05m
Kitchen
2.92m x 2.29m
Landing
Bedroom One
3.05m x 3.02m
Bedroom Two
2.97m x 3.02m
Bathroom/Wc
2.08m x 1.78m
Bedroom Three
2.11m x 2.36m
Floorplans
Outside Spaces
Rear Garden
Approximately 70' block paved rear garden with access to garage to the rear.
Front Garden
Block paved
Parking Spaces
Garage
Capacity: 1
On street
Capacity: N/A
Location
Properties you may like
By Connollys Estate Agents
