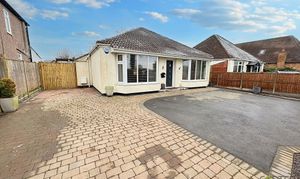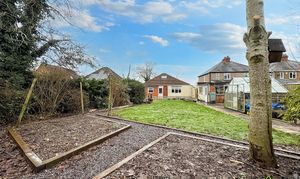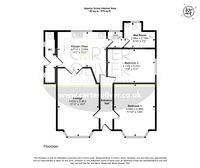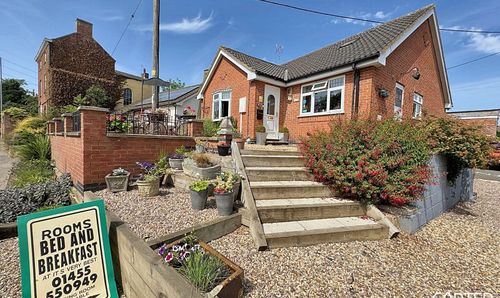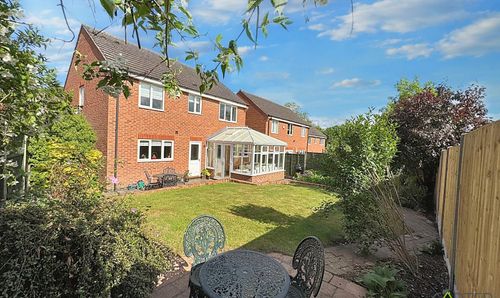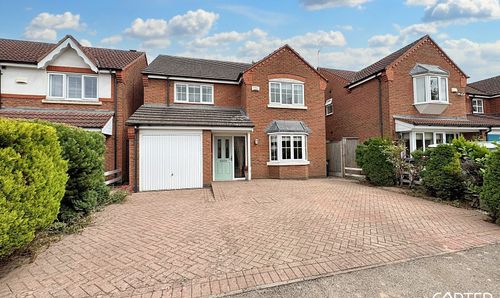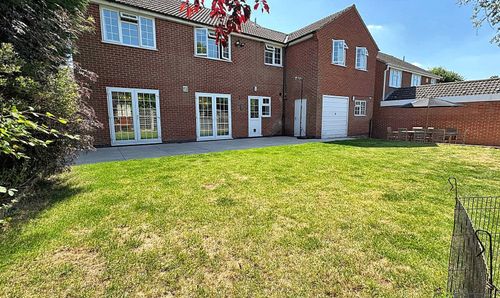2 Bedroom House, Coventry Road, Brinklow, CV23
Coventry Road, Brinklow, CV23

Carter Oliver Property
Carter Oliver Property Experts Ltd, 8A Bank Street
Description
Nestled in the charming village of Brinklow, Rugby, this Detached Bungalow offers a perfect blend of modern living and traditional charm. Spanning an impressive 871 square feet, this well-maintained home features two inviting bedrooms a recently refurbished lounge, Wet Room and an additional WC, making it an ideal choice for couples, small families, or those seeking a peaceful retreat.
Having had a new gas central heating system installed by the current owners, you will be toasty in this lovely Bungalow with open fields to the front view.
One of the standout features of this home is the ample parking space, accommodating multiple vehicles including a motorhome or caravan, which is a rare find in such a desirable location. The village of Brinklow is well-regarded for its excellent amenities, including a doctors' surgery, Hairdressers, pharmacy, post office, shop, deli, and a selection of pubs and takeaways. The strong sense of community here is something to be cherished, making it a wonderful place to call home.
For those commuting, the property is conveniently located just ten minutes from the University Hospital Coventry and Warwickshire with a bus route directly to it. You have east access to the Midlands Motorway Network, ensuring that travel to nearby cities and towns is both easy and efficient.
In summary, this Bungalow in Brinklow presents a unique opportunity to enjoy village life while benefiting from modern conveniences and excellent transport links. Don’t miss your chance to make this lovely home your own.
EPC Rating: D
Key Features
- FREEHOLD / EPC D / COUNCIL TAX BAND D
- READY TO MOVE INTO
- AIR PURIFIER INSTALLED / GAS CENTRAL HEATING 4 YEARS OLD
- LARGE WELL MAINTAINED REAR GARDEN
- BREAKFAST KITCHEN
- REFURBISHED WET ROOM + ADDITIONAL WC
- LARGE PRIVATE DRIVEWAY FOR MULTIPLE CARS/MOTORHOME
- RECENTLY RENOVATED LOUNGE
- DETACHED BUNGALOW - NO CHAIN - VILLAGE LOCATION
- 2 LARGE DOUBLE BEDROOMS
Property Details
- Property type: House
- Council Tax Band: TBD
Rooms
FRONT ASPECT/DRIVEWAY
Block paved driveway with additional tarmac section. Plenty of room for a motorhome or caravan. side access with gates leading to the rear garden. Recently fitted composite front door.
ENTRANCE HALL
Having LVT Flooring which follows through to the lounge and kitchen area. Doors that lead off to the bedrooms, lounge and kitchen.
LOUNGE
Dimensions: 3.63m x 5.97m (11'11 x 19'7). Having recently been extending by moving the wall back and taking the fireplace out to create a much more comfortable lounge space. The TV is mounted on the new feature wall. There is LVT flooring with new double doors which open out into the kitchen. The large bay window to the front of the bungalow brings lots of natural light into the room.
BEDROOM 1 (FRONT)
Dimensions: 3.61m x 4.47m (11'10 x 14'8). This large double bedroom has another large bay to the front of the house leaving plenty of room for additional storage where needed.
BEDROOM 2 (SIDE)
Dimensions: 4.19m x 3.00m (13'9 x 9'10). A great double bedroom which has a window to the side of the bungalow gives you a fabulous second bedroom.
SIDE LOBBY / STORAGE CUPBOARD / WC
Dimensions: 1.30m x 1.37m (4'3 x 4'6). To the left of the kitchen is another lobby which gives access to a storage cupboard, another WC and the side access door to the rear garden.
BREAKFAST KITCHEN (REAR)
Dimensions: 4.32m x 3.10m (14'2 x 10'2). Having recently been changed to create a large lounge,, but not compromising the size of the kitchen. There is still plenty of room for a table and chairs, along with all of the fitted wall and base units that are available. The large picture window overlooks the lovely rear garden.
INNER LOBBY TO SHOwER ROOM
To the right of the kitchen is an inner lobby. This was originally used as an extra door to the garden, but the current owners don't use the door as there is another one to the other side of the kitchen. They now use this space as additional storage and have created a freestanding base unit perfect for those additional kitchen appliances.
SHOWER ROOM
Dimensions: 2.46m x 2.18m (8'1 x 7'2). This large wet room has recently been refurbished giving you a fabulous shower area and plenty of room to dress as well. there is a window to the rear garden and heated towel rail. The vanity sink and wc gives you more storage.
REAR GARDEN
A lovely spacious garden with large paved patio, perfect for entertaining or just relaxing in the peace and quiet. There is a shed to house all of your gardening tools conveniently located to the side of the garden.
Floorplans
Location
Properties you may like
By Carter Oliver Property
