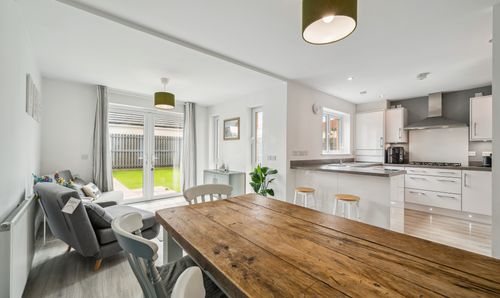Book a Viewing
To book a viewing for this property, please call Bridges Properties, on 01501519435.
To book a viewing for this property, please call Bridges Properties, on 01501519435.
4 Bedroom Detached House, Hartwood Road, West Calder, EH55
Hartwood Road, West Calder, EH55

Bridges Properties
Description
Welcome to this beautifully presented four bedroom detached home ideally situated on Hartwood Road in a sought after family friendly development by Persimmon Homes. Just a short stroll from the vibrant town centre of West Calder this property combines contemporary living with the tranquillity of open countryside views offering the best of both worlds.
From the outset this home captivates with its kerb appeal. A mono block driveway provides off street parking for two vehicles, complemented by a neatly maintained front lawn. Adding to the practicality of this fantastic home is an integrated garage offering secure storage for bikes, garden equipment and all the essentials of busy family life.
Step inside and you're immediately welcomed by bright, neutral décor that sets the tone for the stylish and spacious accommodation throughout. The generously sized lounge offers the perfect space to relax and unwind or entertain guests in a warm and inviting atmosphere.
The heart of the home is the stunning kitchen/dining area featuring striking navy cabinetry with elegant copper accents, dark wood flooring and ample space for both everyday dining and social gatherings. A range of wall and base units are topped with complementary work surfaces and integrated appliances include an electric oven and gas hob with additional space for a dishwasher and fridge freezer. Double doors open directly onto the rear garden seamlessly extending the living space outdoor ideal for summer entertaining.
Upstairs you'll find four generously sized double bedrooms each offering ample space for wardrobes, desks, or cozy reading corners ensuring comfort and flexibility for every member of the household. The luxurious primary suite is a true highligjt complete with a contemporary en-suite shower room featuring sleek grey tiling and chrome accents.
A chic fully fitted family bathroom completes the upper level combining form and function to suit the demands of modern family living.
Externally, the property boasts a beautifully designed low maintenance rear garden perfect for both relaxation and recreation. A smart mono blocked patio provides an ideal space for outdoor dining or entertaining while the area laid to lawn offers plenty of room for children to play or for enjoying the summer sun.
This is more than just a house it's a lifestyle. Stylish, spacious, and superbly located, this exceptional property ticks every box. Enjoy peaceful countryside views from the front aspect, all while benefitting from excellent local amenities, reputable schools, and transport links nearby.
EPC Rating: B
Key Features
- Sought After Family Friendly Development
- Short Drive To West Calder Train Station
- Well Regarded School Catchment
- Low Maintenance Rear Garden
- Stylish Kitchen And Utility Room
- Four Double Bedrooms
Property Details
- Property type: House
- Price Per Sq Foot: £281
- Approx Sq Feet: 1,033 sqft
- Property Age Bracket: 2020s
- Council Tax Band: E
- Property Ipack: Home Report
Rooms
Lounge
Floorplans
Outside Spaces
Front Garden
Parking Spaces
Garage
Capacity: 1
Driveway
Capacity: 2
Location
The village of West Calder lies to the south west of Livingston and features a selection of amenities including cafe's shops and bars within the town itself. West Calder Train Station provides direct services to both Edinburgh and Glasgow whilst the M8 motorway is within easy reach. Families will appreciate both sought after primary and secondary schooling. The famous Five Sisters Zoo is popular tourist attraction all year round attracting people from all over Scotland.
Properties you may like
By Bridges Properties



































