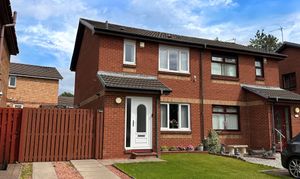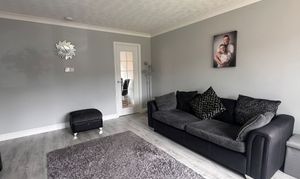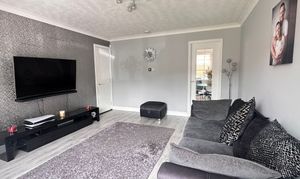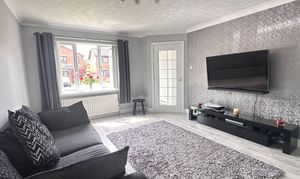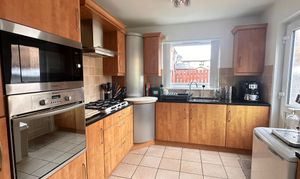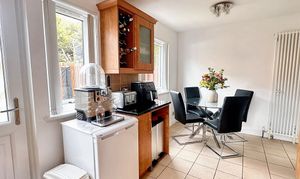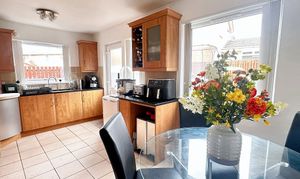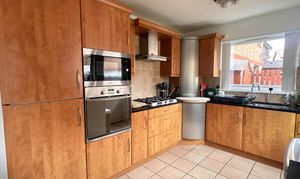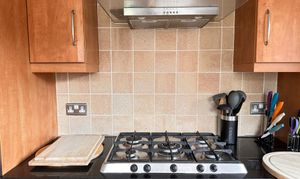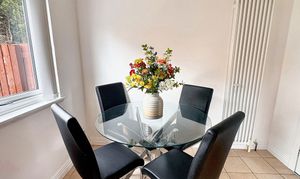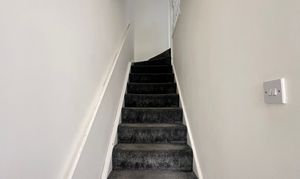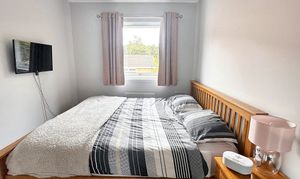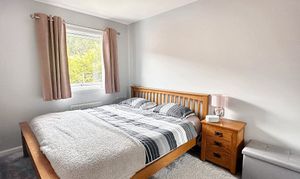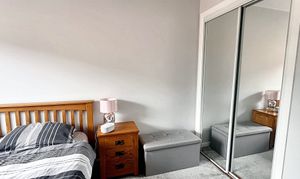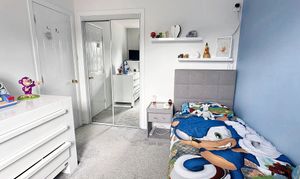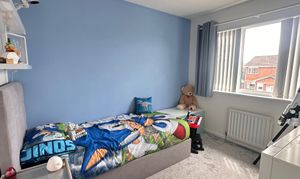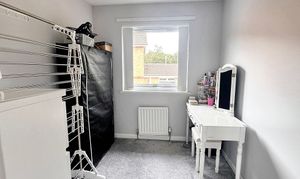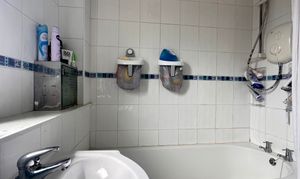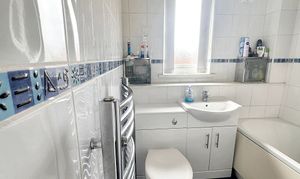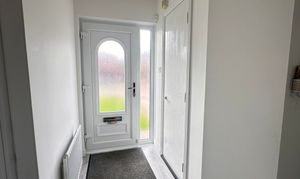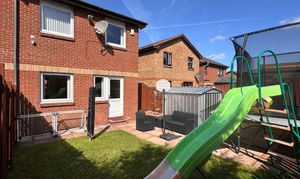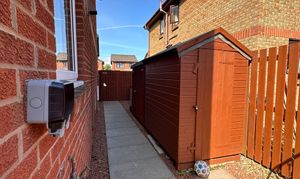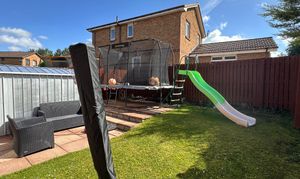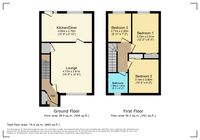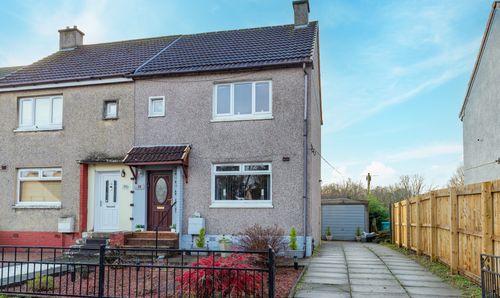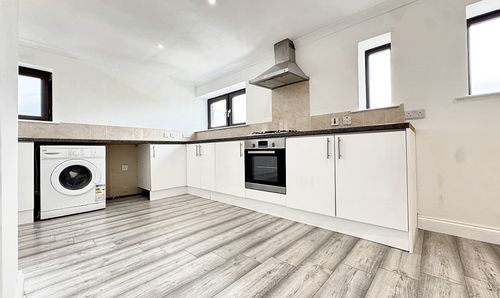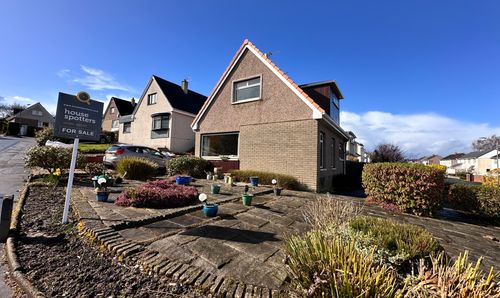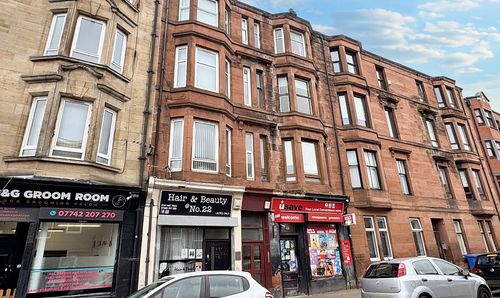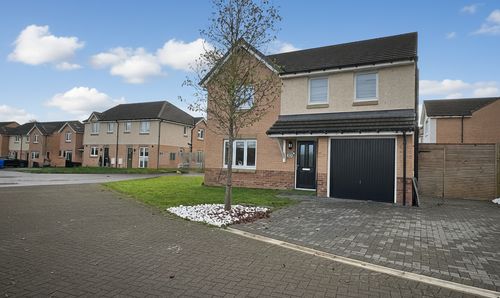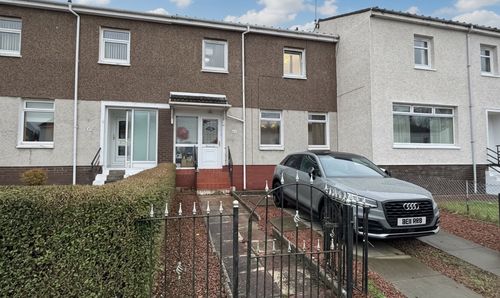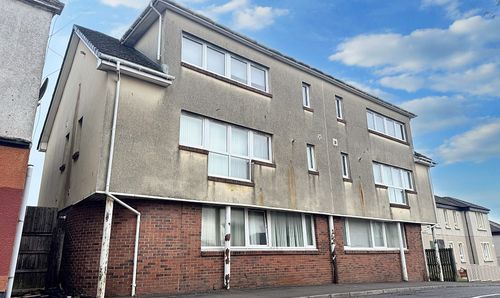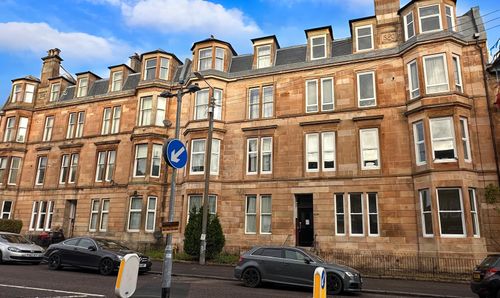3 Bedroom Semi Detached House, Dickens Grove, Newarthill, ML1
Dickens Grove, Newarthill, ML1

HSP Homes Ltd t/a Housespotters Estate Agents
Clyde Offices, 2/3
Description
The property features built-in mirrored wardrobes in the bedrooms, offering ample storage and a touch of sophistication. The bright living room with a feature wall creates a welcoming ambience, ideal for unwinding after a long day. A child-friendly play area ensures that little ones have their own space to explore and play, making this home truly family-oriented.
Indulge in the comfort of plush carpeting throughout the bedrooms, providing a cosy and inviting atmosphere. Stay warm and comfortable during colder months with gas central heating, ensuring a toasty environment throughout the house. This property offers a blend of practicality and style, catering to the needs of modern living.
Located in a desirable neighbourhood, this house presents an inviting opportunity to create new beginnings in a truly harmonious setting. With its convenient features and modern amenities, this property is sure to captivate those seeking a comfortable and functional living space.
Don't miss the chance to make this house your home - schedule a viewing today to experience the charm and functionality of this delightful property firsthand. A place where comfort meets convenience, and where cherished moments are waiting to be made. Welcome to your new abode.
EPC Rating: D
Virtual Tour
Other Virtual Tours:
Key Features
- Off-road parking
- Spacious family-friendly garden
- Modern kitchen with integrated appliances
- Direct garden access from kitchen
- Outdoor seating and patio area
- Built-in mirrored wardrobes
- Bright living room with feature wall
- Child-friendly play area
- Plush carpeting throughout bedrooms
- Gas Central Heating
Property Details
- Property type: House
- Property style: Semi Detached
- Price Per Sq Foot: £208
- Approx Sq Feet: 818 sqft
- Property Age Bracket: 1990s
- Council Tax Band: TBD
- Property Ipack: Home Report
Rooms
Kitchen/Diner
2.70m x 4.80m
Lounge
3.81m x 4.77m
Hallway
Bedroom 1
2.51m x 3.72m
Bedroom 2
2.80m x 3.10m
Bedroom 3
2.20m x 2.71m
Bathroom
1.87m x 1.88m
Floorplans
Location
Properties you may like
By HSP Homes Ltd t/a Housespotters Estate Agents
