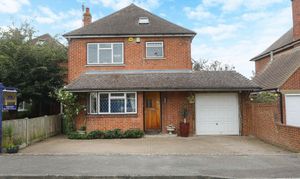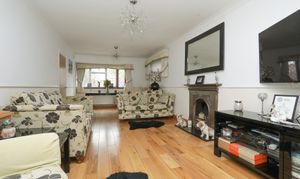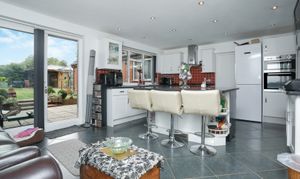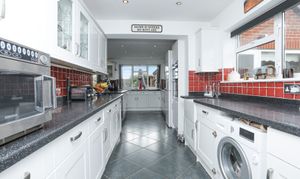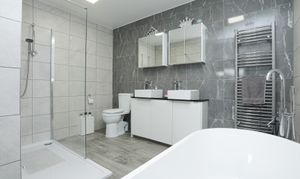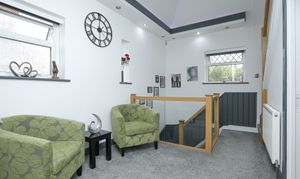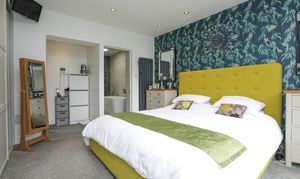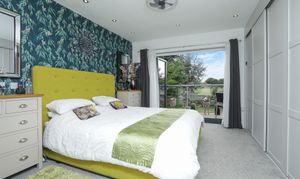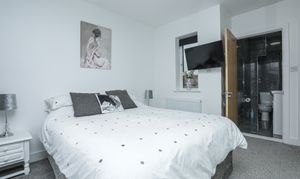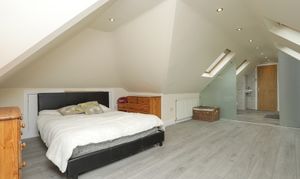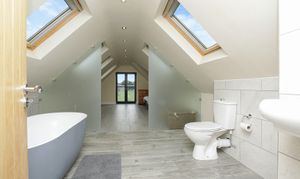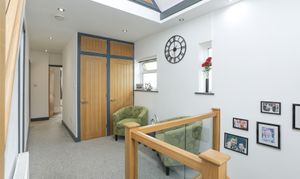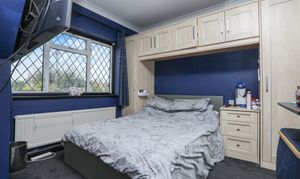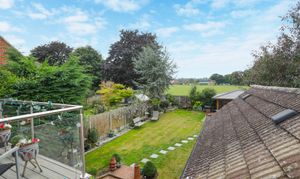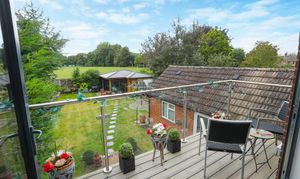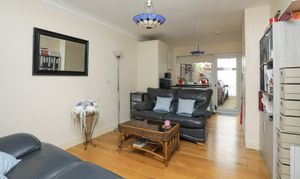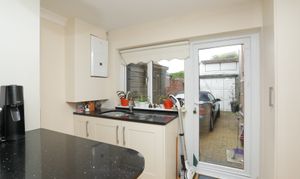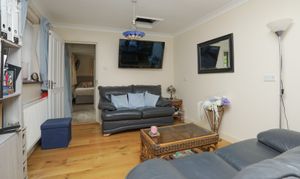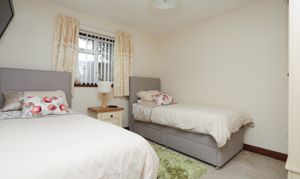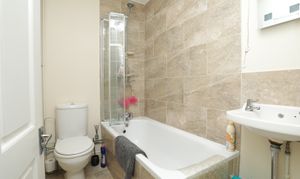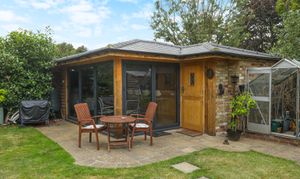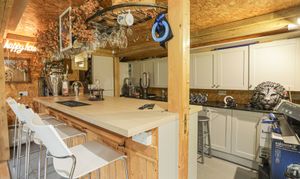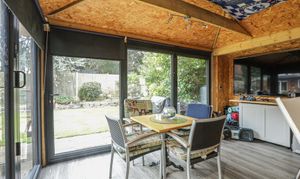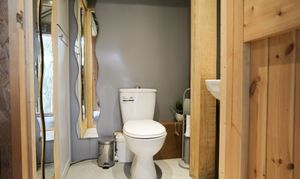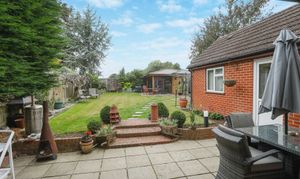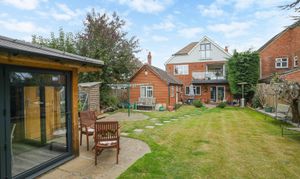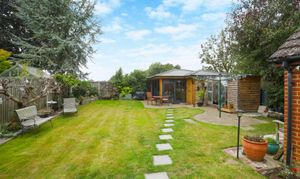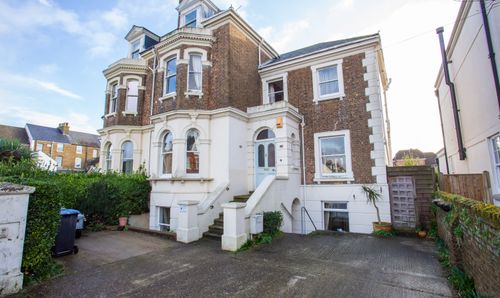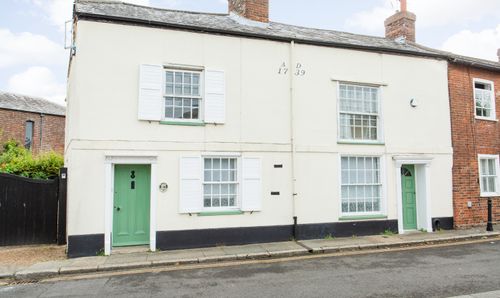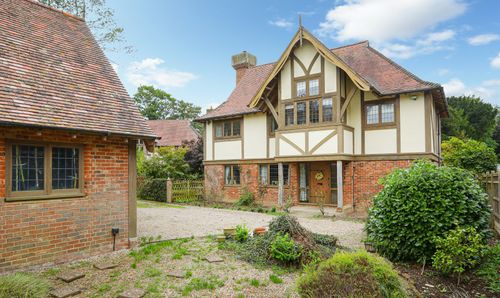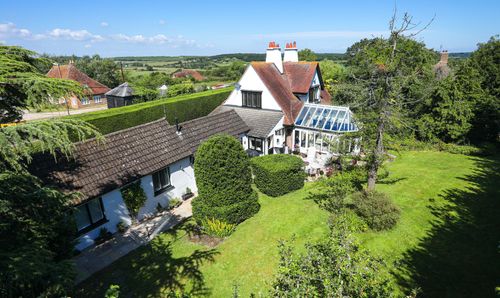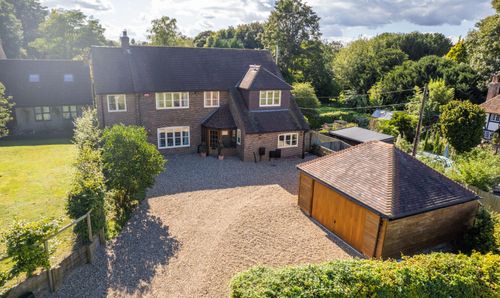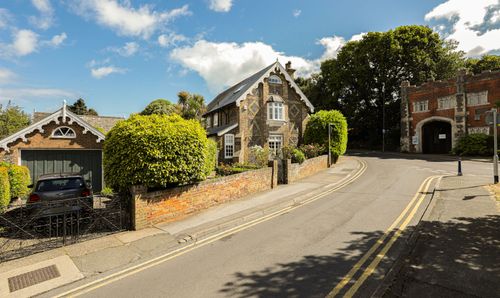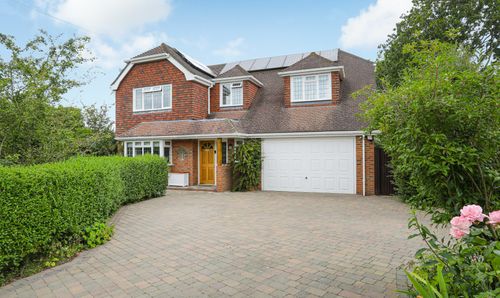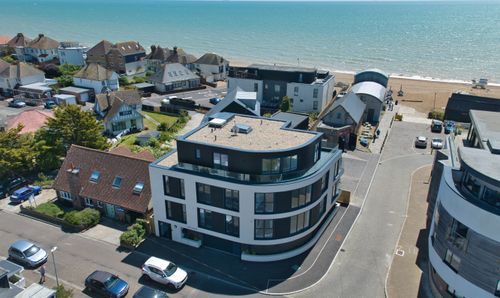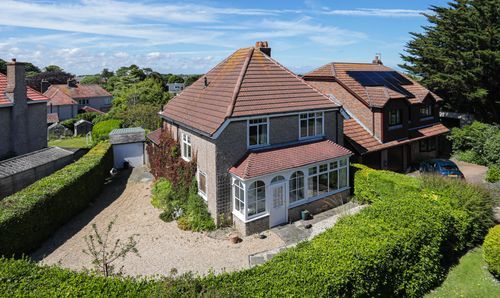Book a Viewing
To book a viewing on this property, please call Miles & Barr Exclusive Homes, on 01227 499 000.
5 Bedroom Detached House, Mount Field, Faversham, ME13
Mount Field, Faversham, ME13

Miles & Barr Exclusive Homes
14 Lower Chantry Lane, Canterbury
Description
Beautiful family home situated in a popular location. Find this four bedroom, extended family home that offers all you need for modern living. Offering a large through reception room, huge modern fitted kitchen with island on the ground floor with an additional self contained one bedroom annex accessed via the kitchen. On the first floor you will find a bedroom with an en-suite W/C, a second bedroom with an en-suite shower-room and the master bedroom boasting a beautiful balcony over looking the recreation ground to the rear of the property as well as a four-piece en-suite bathroom. On the top floor the accommodation comprises of a stunning open plan bedroom and bathroom. Externally to the rear the property has a large rear garden that is mainly laid to lawn but also houses a large log cabin that is utilised as a bar with a W/C. To the front you will find off street parking for multiple cars.
The property is located only a short walk to Faversham town centre that is home to a number of local businesses and amenities including Faversham train station with direct links to London.
The property is brick and block construction and has had no adaptions for accessibility.
Identification checks
Should a purchaser(s) have an offer accepted on a property marketed by Miles & Barr, they will need to undertake an identification check. This is done to meet our obligation under Anti Money Laundering Regulations (AML) and is a legal requirement. We use a specialist third party service to verify your identity. The cost of these checks is £60 inc. VAT per purchase, which is paid in advance, when an offer is agreed and prior to a sales memorandum being issued. This charge is non-refundable under any circumstances.
EPC Rating: D
Virtual Tour
https://my.matterport.com/show/?m=eK4VVhvUZ3tKey Features
- Five Bedrooms
- Annex
- Off Street Parking
- Popular Location
- Balcony From Master Bedroom
Property Details
- Property type: House
- Price Per Sq Foot: £285
- Approx Sq Feet: 2,628 sqft
- Property Age Bracket: 1940 - 1960
- Council Tax Band: E
- Property Ipack: i-PACK
Rooms
Entrance
Leading to
Wc
With Toilet and Hand Wash Basin
Living Room
7.82m x 3.37m
Kitchen/Diner
8.12m x 5.77m
Kitchen/Living
5.78m x 3.07m
Bathroom
With Toilet, Hand Wash Basin and Bath
Bedroom
3.07m x 2.42m
First Floor
Leading to
Bedroom
3.37m x 2.96m
En-suite
With Shower, Toilet and Hand Wash Basin
Bedroom
5.11m x 3.18m
With Balcony
En-suite
With, Bath, Shower, Toilet and Two Hand Wash Basins
Bedroom
3.56m x 2.90m
En-suite
With Shower, Toilet and Hand Wash Basin
Second Floor
Leading to
Bedroom
5.29m x 4.67m
En-suite
With Bath, Toilet and Hand Wash Basin
Floorplans
Outside Spaces
Rear Garden
Parking Spaces
Garage
Capacity: 1
Driveway
Capacity: 2
Location
Faversham is one of England’s most historic and charming towns, nestled between the Kent Downs and the austere beauty of its coastal wetlands. This picturesque market town is steeped in history with nearly 500 listed buildings, the famous Shepherd Neame Brewery, Britain’s oldest which was founded in 1698 and a thriving Town Centre which was nominated as a Rising Star in the Great British High Street Awards in October 2015.
Properties you may like
By Miles & Barr Exclusive Homes
