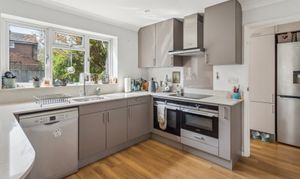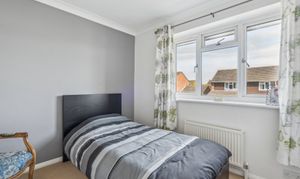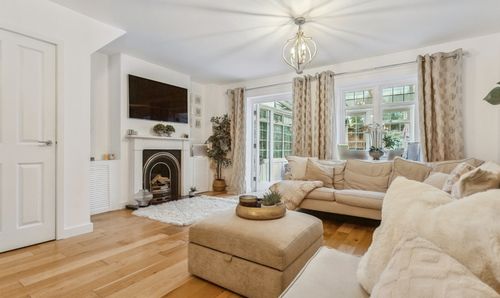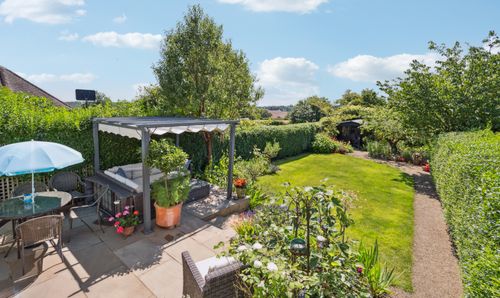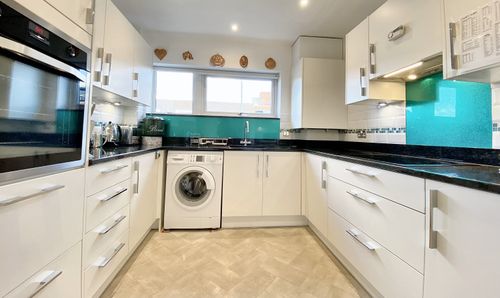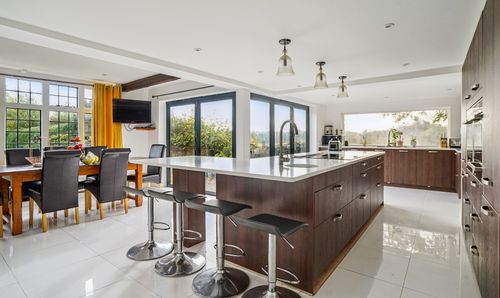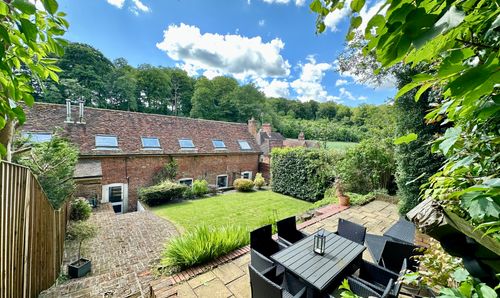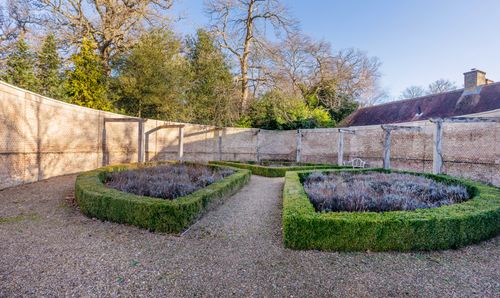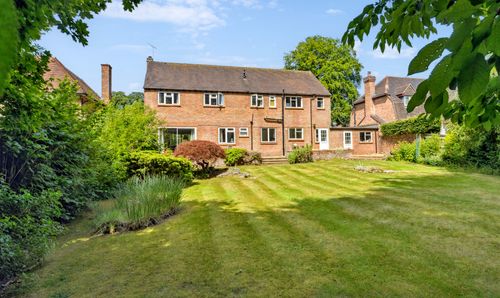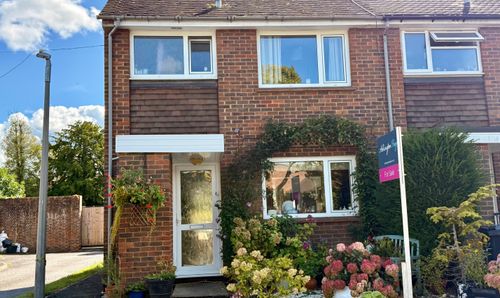5 Bedroom Detached House, Godolphin Road, Seer Green, HP9
Godolphin Road, Seer Green, HP9

Ashington Page
Ashington Page Estate Agents, 4 Burkes Parade
Description
One Godolphin Road is a substantial family home situated within the highly sought-after Chiltern village of Seer Green, conveniently located within walking distance to Seer Green station with direct access to London Marylebone, village shops, pubs and local school. This impressive detached five-bedroomed property benefits from a double-storey extension, making it one of the more generously proportioned homes on the road. The property is well presented and enjoys a corner plot position that benefits from excellent natural light.
Upon entering the spacious covered porch area, you are welcomed by a spacious hallway featuring a charming wooden floor, an elegant open staircase, and a convenient WC to the right. To the rear, a well-appointed utility room offers space for a large fridge freezer, washing machine and tumble dryer, and also houses the gas boiler, which was installed approximately eight years ago. This room provides direct access to the rear garden.
To the left of the hallway, the main living room is bright and welcoming, with windows overlooking the front garden. Glazed double doors open into a second reception space, currently used as a formal dining room. This in turn, flows seamlessly into a cosy family room or snug, which connects back to the kitchen/breakfast dining area via further glazed doors, allowing natural light to flood the space throughout.
The kitchen itself is contemporary and thoughtfully designed, fitted with sleek cabinetry and generous workspace, offering ample space for modern appliances including a dishwasher, two integrated ovens, and induction hob with an overhead extractor. A spacious dining area sits seamlessly within the kitchen, ideal for family meals and entertaining while remaining at the heart of the home. From here, sliding patio doors open out directly onto the garden, creating an easy indoor-outdoor living experience, bringing in lots of natural light.
Upstairs, the home offers five bedrooms. The principal suite is a spacious double with an ensuite bathroom featuring a bath with shower over, freestanding vanity unit, and WC. There are two further good-sized double bedrooms, a fourth bedroom that can accommodate a double bed if desired, and a fifth currently used as a home office. The family bathroom is equally generous, comprising a bath, separate shower, sink and WC. The loft space is lit and boarded with good ceiling height, there is a dedicated airing cupboard housing a Megaflo tank, and gas central heating throughout.
The rear garden is south-facing, mainly laid to lawn, and features mature trees including cherry, adding both privacy and natural beauty. The property also boasts a double garage, driveway parking, and gated side access.
Seer Green is surrounded by woodland and country walks yet is only 2.5miles from Beaconsfield, a small market town with supermarkets, High Street and independent shops, restaurants and other amenities. There are excellent state and independent schools nearby, plus easy access to the road and rail network, and London airports.
EPC Rating: C
Virtual Tour
https://media.guildproperty.co.uk/771460Key Features
- Village location
- South-west facing garden
- Walking distance to station
- Five bedrooms
- Garage
- Countryside walks
Property Details
- Property type: House
- Property style: Detached
- Price Per Sq Foot: £462
- Approx Sq Feet: 2,153 sqft
- Property Age Bracket: 1970 - 1990
- Council Tax Band: G
Floorplans
Outside Spaces
Garden
Parking Spaces
Double garage
Capacity: 2
Driveway
Capacity: 1
Location
Properties you may like
By Ashington Page

