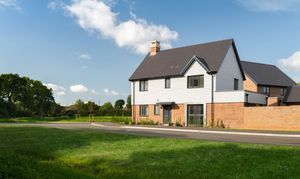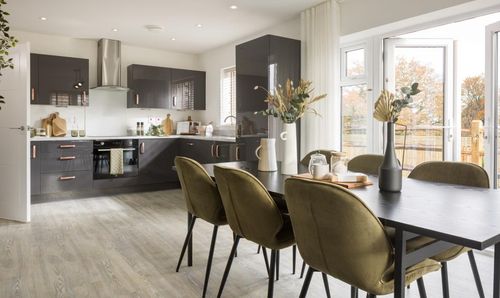Book a Viewing
To book a viewing for this property, please call Henry Adams New Homes, on 01243 521833.
To book a viewing for this property, please call Henry Adams New Homes, on 01243 521833.
4 Bedroom Detached House, Tawny Owl Way, Hambrook, PO18
Tawny Owl Way, Hambrook, PO18

Henry Adams New Homes
Henry Adams LLP, Rowan House Baffins Lane
Description
NEW RELEASE PLOT 85 The Honeysuckle priced at £530,000 includes flooring throughout and turf laid to rear garden. Anticipated build completion Summer 2025. Call to find out more and book your appointment 01243 521833.
The Honeysuckle features an elegant exterior that perfectly complements the stunning interior of this four-bedroom detached home. Upon entering, a spacious hallway welcomes you into a bright and airy kitchen/dining/family room, where open-plan living takes center stage. This versatile area flows seamlessly into the family room, designed to adapt effortlessly as your family’s needs evolve. Stylish glass doors open onto a generous patio, ideal for outdoor entertaining or relaxing in the sunshine. The sitting room offers a cozy retreat for the whole family to unwind, striking the perfect balance between comfort and style.
Rosebrook in Hambrook by CALA
Set within the charming village of Hambrook, Rosebrook by CALA presents an exclusive collection of 1 & 2-bedroom apartments and 2, 3 & 4-bedroom homes. Each property boasts light-filled, spacious, and flexible layouts, paired with high-quality specifications throughout. Stylish interiors are complemented by attractive exteriors, all nestled within a beautifully landscaped environment.
NB External Image is of a ‘Honeysuckle’ house type and not Plot specific.
Internal images shown are from the Show Home at Rosebrook and are not plot specific
Key Features
- EPC to be advised
- En suite to Bedroom 1
- Garage & Parking
- Please refer to us for details of the Reservation Fee and Terms & Conditions
- Estate Charge £399.35 per home per annum (estimated)
- Downstairs Study
- Council Tax Banding is not set until after Legal Completion. For more information please contact the Local Authority
- Kitchen/Family/Dining Room with Patio doors to garden
Property Details
- Property type: House
- Plot Sq Feet: 1,412 sqft
- Property Age Bracket: New Build
- Council Tax Band: TBD
Rooms
Hallway
WC
Living Room
6.07m x 3.58m
Study
2.01m x 1.42m
Kitchen/Family/Dining Room
6.07m x 6.07m
Landing
Bedroom 1
3.53m x 3.43m
En-Suite
Bedroom 2
3.61m x 2.90m
Bedroom 3
3.58m x 2.54m
Bedroom 4
3.10m x 2.44m
Family Bathroom
Floorplans
Outside Spaces
Garden
Parking Spaces
Garage
Capacity: 1
Driveway
Capacity: 2
Location
Hambrook is a quiet and welcoming community with its post officed and village store on your doorstep. Nutbourne station lies just a 15 minute stroll down the road, on the West Coastway Line connecting Brighton and Southampton - while the A259 connects you to nearby villages with an array of shops, schools, handy facilities, pubs and places for play and entertainment. When it's time for bigger shops and all the attractions of the city, simply pop along to Chichester or Portsmouth. Hambrook is well places for education, with primaries and junior schools rated 'good' at Chidham - the nearest - Funington, Bosham and Southbourne, where you'll also find Bourne Community College for secondary level. Chichester is rich in excellent educational options at all levels, including Chichester High School for Girls and Boys, the 'outstanding' Bishop Luffa School, Chichester College and the acclaimed University of Chichester.
Properties you may like
By Henry Adams New Homes

















